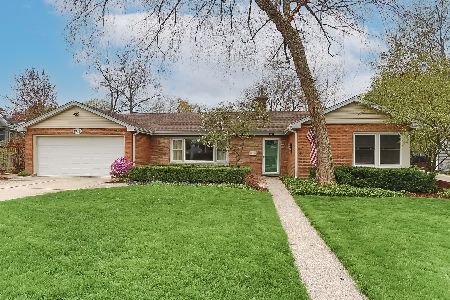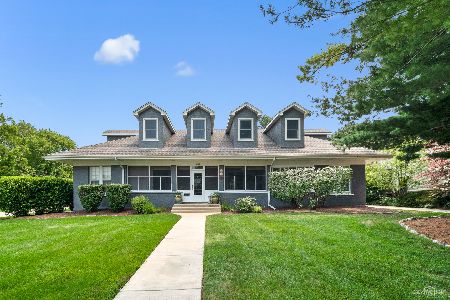210 Prairie Avenue, Wheaton, Illinois 60187
$424,500
|
Sold
|
|
| Status: | Closed |
| Sqft: | 1,928 |
| Cost/Sqft: | $228 |
| Beds: | 3 |
| Baths: | 3 |
| Year Built: | 1935 |
| Property Taxes: | $8,624 |
| Days On Market: | 3978 |
| Lot Size: | 0,18 |
Description
Welcome home to this charming Cape Cod near Northside Park on Prairie Ave. Featuring hardwood floors, updated baths and an addition with 1st floor family room and master area. Additional perks include fresh paint, new landscape, newer 2 1/2 car garage, new furnace & windows. Nestled in the heart of town near train, shops, park & schools. Enjoy this perfect combination of condition & location at an amazing price.
Property Specifics
| Single Family | |
| — | |
| Cape Cod | |
| 1935 | |
| Partial | |
| — | |
| No | |
| 0.18 |
| Du Page | |
| — | |
| 0 / Not Applicable | |
| None | |
| Lake Michigan | |
| Public Sewer | |
| 08851829 | |
| 0509311005 |
Nearby Schools
| NAME: | DISTRICT: | DISTANCE: | |
|---|---|---|---|
|
Grade School
Longfellow Elementary School |
200 | — | |
|
Middle School
Franklin Middle School |
200 | Not in DB | |
|
High School
Wheaton North High School |
200 | Not in DB | |
Property History
| DATE: | EVENT: | PRICE: | SOURCE: |
|---|---|---|---|
| 19 Jul, 2007 | Sold | $475,000 | MRED MLS |
| 18 Jun, 2007 | Under contract | $499,900 | MRED MLS |
| — | Last price change | $519,000 | MRED MLS |
| 2 Apr, 2007 | Listed for sale | $519,000 | MRED MLS |
| 31 Jan, 2012 | Sold | $385,500 | MRED MLS |
| 17 Dec, 2011 | Under contract | $409,900 | MRED MLS |
| — | Last price change | $424,900 | MRED MLS |
| 21 Oct, 2011 | Listed for sale | $424,900 | MRED MLS |
| 14 May, 2015 | Sold | $424,500 | MRED MLS |
| 9 Mar, 2015 | Under contract | $440,000 | MRED MLS |
| 3 Mar, 2015 | Listed for sale | $440,000 | MRED MLS |
| 16 Sep, 2025 | Sold | $2,462,000 | MRED MLS |
| 18 Jul, 2025 | Under contract | $2,725,000 | MRED MLS |
| — | Last price change | $2,775,000 | MRED MLS |
| 12 Mar, 2025 | Listed for sale | $2,775,000 | MRED MLS |
Room Specifics
Total Bedrooms: 3
Bedrooms Above Ground: 3
Bedrooms Below Ground: 0
Dimensions: —
Floor Type: Carpet
Dimensions: —
Floor Type: Hardwood
Full Bathrooms: 3
Bathroom Amenities: —
Bathroom in Basement: 0
Rooms: Den,Eating Area,Foyer,Office
Basement Description: Partially Finished
Other Specifics
| 2.5 | |
| — | |
| Concrete | |
| Deck | |
| Landscaped,Park Adjacent | |
| 58X132 | |
| Dormer | |
| Full | |
| Hardwood Floors | |
| Range, Microwave, Dishwasher, Refrigerator, Washer, Dryer, Disposal | |
| Not in DB | |
| Pool, Tennis Courts, Sidewalks | |
| — | |
| — | |
| Wood Burning |
Tax History
| Year | Property Taxes |
|---|---|
| 2007 | $6,769 |
| 2012 | $8,189 |
| 2015 | $8,624 |
| 2025 | $41,441 |
Contact Agent
Nearby Similar Homes
Nearby Sold Comparables
Contact Agent
Listing Provided By
Baird & Warner










