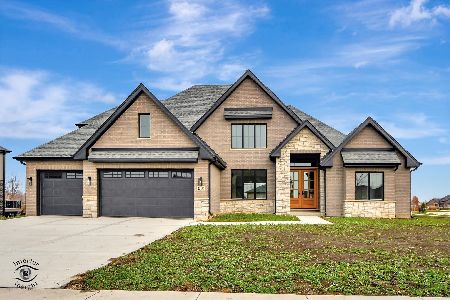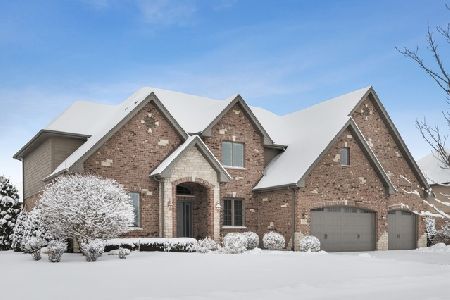11067 Siena Drive, Frankfort, Illinois 60423
$480,000
|
Sold
|
|
| Status: | Closed |
| Sqft: | 4,020 |
| Cost/Sqft: | $124 |
| Beds: | 4 |
| Baths: | 5 |
| Year Built: | 2006 |
| Property Taxes: | $14,205 |
| Days On Market: | 3049 |
| Lot Size: | 0,35 |
Description
Stunning two story residence located in a premier subdivision. Over $80,000 in high quality builder upgrades. MAIN LEVEL: dramatic two story entry foyer, living room, formal dining with coffered ceiling & inlay hardwood floor, cozy family room with stone fireplace, huge kitchen with open concept to spacious dinette & family room. Kitchen features functional center island, high end appliances, butlers pantry/bar. UPPER LEVEL: MBR with WIC & private luxury bath, BR2 has en suite bath, BR3/BR4 share a full bath. Bedroom level laundry. LOWER LEVEL: versatile finished space includes comfortable rec room with dry bar, exercise or theater area, 5th bedroom, 2nd laundry, and ample storage/workshop space. Custom upgrades include travertine tile in foyer/hall/kitchen/dinette, plantation shutters, Wolf stove with range hood/Subzero frig. Side load 3 car garage, large yard with brick patio. This gracious home is tastefully decorated and is ready to offer your family space and comfort.
Property Specifics
| Single Family | |
| — | |
| — | |
| 2006 | |
| Full | |
| KERRY | |
| No | |
| 0.35 |
| Will | |
| Vistana Of Frankfort | |
| 0 / Not Applicable | |
| None | |
| Public | |
| Public Sewer | |
| 09770593 | |
| 1909323040050000 |
Nearby Schools
| NAME: | DISTRICT: | DISTANCE: | |
|---|---|---|---|
|
High School
Lincoln-way East High School |
210 | Not in DB | |
Property History
| DATE: | EVENT: | PRICE: | SOURCE: |
|---|---|---|---|
| 19 Mar, 2018 | Sold | $480,000 | MRED MLS |
| 2 Feb, 2018 | Under contract | $499,900 | MRED MLS |
| 5 Oct, 2017 | Listed for sale | $499,900 | MRED MLS |
Room Specifics
Total Bedrooms: 5
Bedrooms Above Ground: 4
Bedrooms Below Ground: 1
Dimensions: —
Floor Type: Carpet
Dimensions: —
Floor Type: Carpet
Dimensions: —
Floor Type: Carpet
Dimensions: —
Floor Type: —
Full Bathrooms: 5
Bathroom Amenities: Whirlpool,Separate Shower,Double Sink
Bathroom in Basement: 1
Rooms: Bedroom 5,Recreation Room
Basement Description: Finished
Other Specifics
| 3 | |
| — | |
| Concrete | |
| — | |
| — | |
| 100X153 | |
| — | |
| Full | |
| Vaulted/Cathedral Ceilings, Bar-Dry, Hardwood Floors, Wood Laminate Floors, Second Floor Laundry | |
| — | |
| Not in DB | |
| Park, Lake, Curbs, Street Paved | |
| — | |
| — | |
| Gas Log |
Tax History
| Year | Property Taxes |
|---|---|
| 2018 | $14,205 |
Contact Agent
Nearby Similar Homes
Nearby Sold Comparables
Contact Agent
Listing Provided By
RE/MAX Synergy






