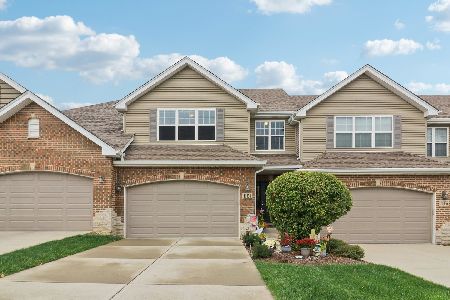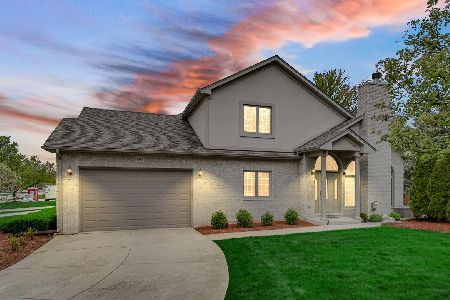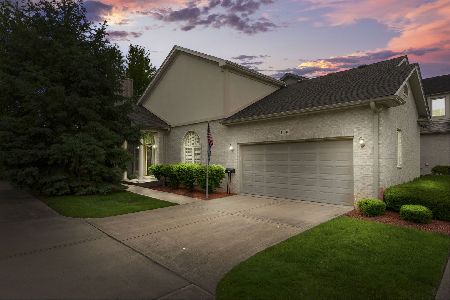11100 Karen Drive, Orland Park, Illinois 60467
$285,000
|
Sold
|
|
| Status: | Closed |
| Sqft: | 1,951 |
| Cost/Sqft: | $154 |
| Beds: | 2 |
| Baths: | 3 |
| Year Built: | 2002 |
| Property Taxes: | $6,871 |
| Days On Market: | 2190 |
| Lot Size: | 0,00 |
Description
Absolutely gorgeous townhouse in Orland Park. You will be impressed from the moment you enter this recently updated home. Soaring ceilings, skylights, gas fireplace and hardwood floors in the 2 story living room & dining room. Large kitchen with granite tops, tile backsplash & breakfast bar. Hardwood stairs lead you upstairs to the extra large master bedroom suite with vaulted ceilings & 3 closets all with custom organizers. The master bath has a jetted tub, separate shower and dual sink vanity. You fall in love with the completely updated hall bath - redone in 2017 with new tile & quartz tops! Don't miss out on the loft which is a perfect space for an at home office. Bedroom 2 has a double closet with custom organizers. Awesome finished basement offers a large rec room, 3rd bedroom and an additional space perfect for in home exercise equipment. New carpet & paint thru out in 2013. Roof approx 6 years old. Just minutes away from great restaurants, shopping, expressways, etc.
Property Specifics
| Condos/Townhomes | |
| 2 | |
| — | |
| 2002 | |
| Full | |
| 2 STORY - FINISHED BASEMNT | |
| No | |
| — |
| Cook | |
| — | |
| 191 / Monthly | |
| Insurance,Exterior Maintenance,Lawn Care,Snow Removal | |
| Lake Michigan | |
| Public Sewer | |
| 10632758 | |
| 27201040070000 |
Property History
| DATE: | EVENT: | PRICE: | SOURCE: |
|---|---|---|---|
| 12 Dec, 2012 | Sold | $160,000 | MRED MLS |
| 30 Oct, 2012 | Under contract | $160,000 | MRED MLS |
| — | Last price change | $172,000 | MRED MLS |
| 9 May, 2012 | Listed for sale | $184,000 | MRED MLS |
| 18 May, 2020 | Sold | $285,000 | MRED MLS |
| 6 Apr, 2020 | Under contract | $299,808 | MRED MLS |
| 10 Feb, 2020 | Listed for sale | $299,808 | MRED MLS |
Room Specifics
Total Bedrooms: 3
Bedrooms Above Ground: 2
Bedrooms Below Ground: 1
Dimensions: —
Floor Type: Carpet
Dimensions: —
Floor Type: Carpet
Full Bathrooms: 3
Bathroom Amenities: Whirlpool,Separate Shower,Double Sink
Bathroom in Basement: 0
Rooms: Exercise Room
Basement Description: Finished
Other Specifics
| 2 | |
| Concrete Perimeter | |
| Concrete | |
| Patio | |
| — | |
| 2250 | |
| — | |
| Full | |
| Vaulted/Cathedral Ceilings, Skylight(s), Hardwood Floors, First Floor Laundry | |
| Range, Dishwasher, Refrigerator, Washer, Dryer | |
| Not in DB | |
| — | |
| — | |
| — | |
| Gas Log, Gas Starter |
Tax History
| Year | Property Taxes |
|---|---|
| 2012 | $8,337 |
| 2020 | $6,871 |
Contact Agent
Nearby Similar Homes
Nearby Sold Comparables
Contact Agent
Listing Provided By
Century 21 Pride Realty






