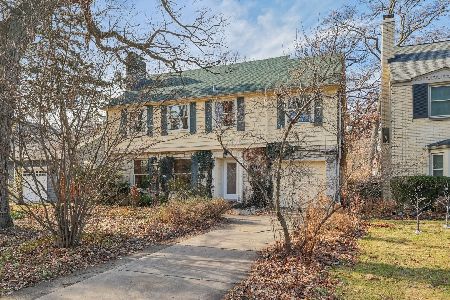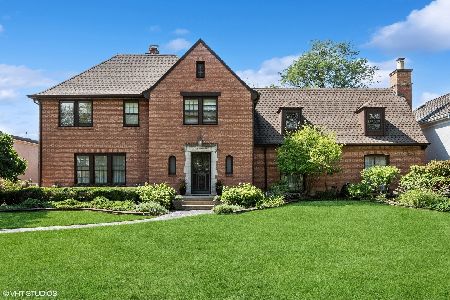1106 Ashland Avenue, River Forest, Illinois 60305
$1,100,000
|
Sold
|
|
| Status: | Closed |
| Sqft: | 3,113 |
| Cost/Sqft: | $321 |
| Beds: | 3 |
| Baths: | 3 |
| Year Built: | 1956 |
| Property Taxes: | $15,518 |
| Days On Market: | 1715 |
| Lot Size: | 0,21 |
Description
An absolute stunner; designed by architect Richard Barancik in 1956 this Mid Century Mod is totally dialed in, thoughtfully updated and maintained like no other! Slate flooring on main level, the Living Room boasts floor to ceiling windows which let the natural light pour in, a cozy gas log fireplace and a dark walnut paneled wall. Custom lighting on Lutron dimmers throughout the home. Galley style Kitchen features a breakfast nook, Brazilian Walnut cabinetry, stainless steel Viking range and Sub Zero refrigerator. Walk right out to a beautiful professionally landscaped yard with multiple bluestone patio spaces. Lower level family room boasts the same walnut wall and built-ins, Harmon Kardon surround sound and features a spa style bath with Dorn Bracht fixtures, massive steam shower, twin shower heads and body sprays. Second level features 3 beds; an en-suite primary w/ sun room separated by a double-sided gas log fireplace, custom walk in closet, the primary bath has a separate Bain Ultra air jet tub also boasting Dorn Bracht fixtures, double vanity, and shower stall. The other two bedrooms share a sophisticated hallway bath and one has ladder access to a super cool lofted sitting area. Second floor laundry! Enjoy the super private back yard with mature landscaping, ornamental Pear trees line the western border, a Crabapple shades the sunken courtyard, climbing Hydrangea line the northern fence, grill dinner just off the kitchen on a beautiful bluestone patio. Attached garage, dry lower level storage area.
Property Specifics
| Single Family | |
| — | |
| — | |
| 1956 | |
| Partial | |
| — | |
| No | |
| 0.21 |
| Cook | |
| — | |
| — / Not Applicable | |
| None | |
| Lake Michigan | |
| Public Sewer | |
| 11077013 | |
| 15013040130000 |
Nearby Schools
| NAME: | DISTRICT: | DISTANCE: | |
|---|---|---|---|
|
Grade School
Willard Elementary School |
90 | — | |
|
Middle School
Roosevelt School |
90 | Not in DB | |
|
High School
Oak Park & River Forest High Sch |
200 | Not in DB | |
Property History
| DATE: | EVENT: | PRICE: | SOURCE: |
|---|---|---|---|
| 30 Jun, 2021 | Sold | $1,100,000 | MRED MLS |
| 24 May, 2021 | Under contract | $1,000,000 | MRED MLS |
| 13 May, 2021 | Listed for sale | $1,000,000 | MRED MLS |
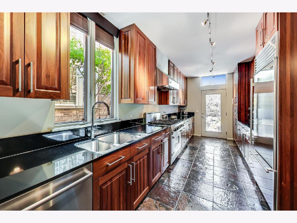
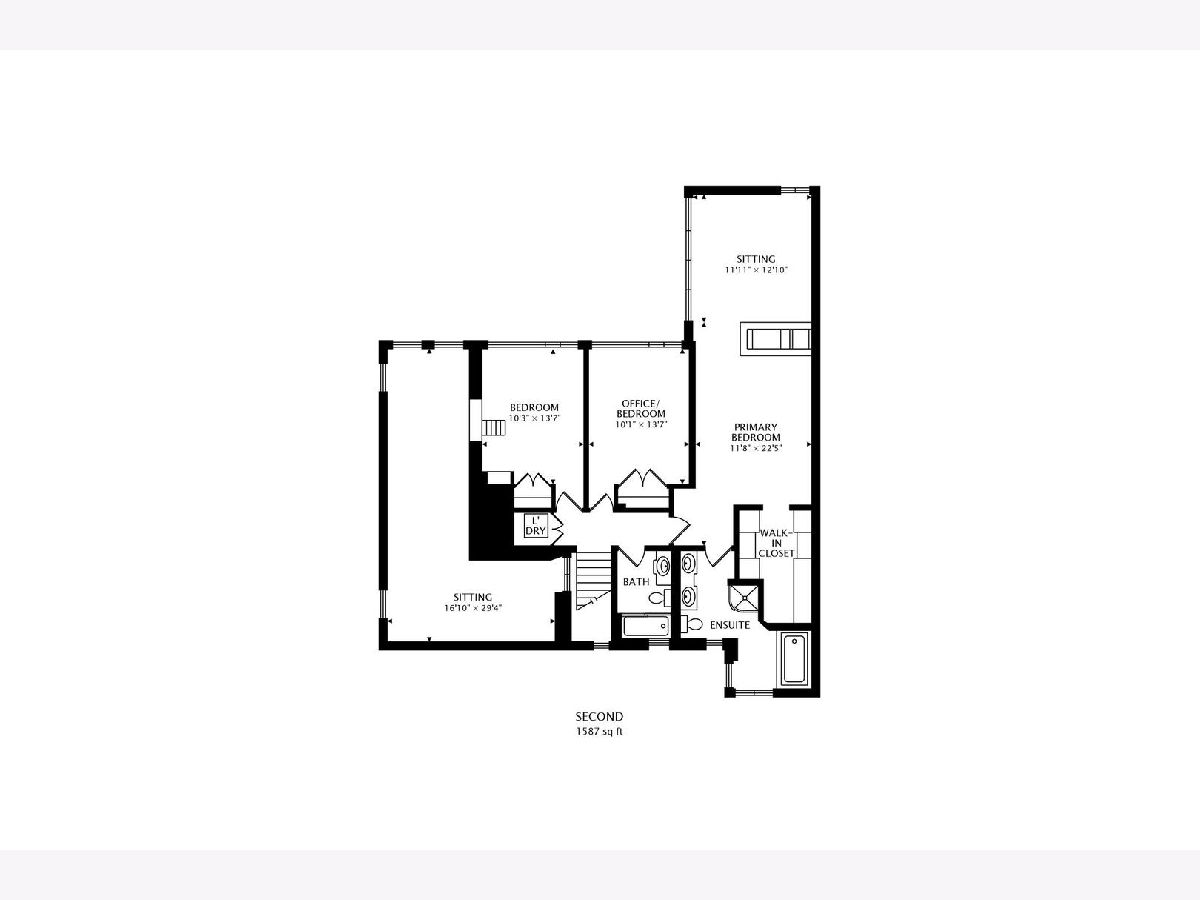
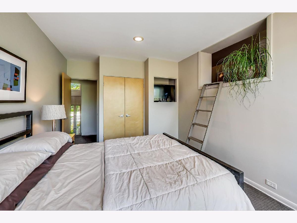
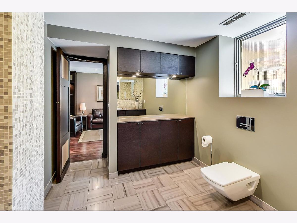
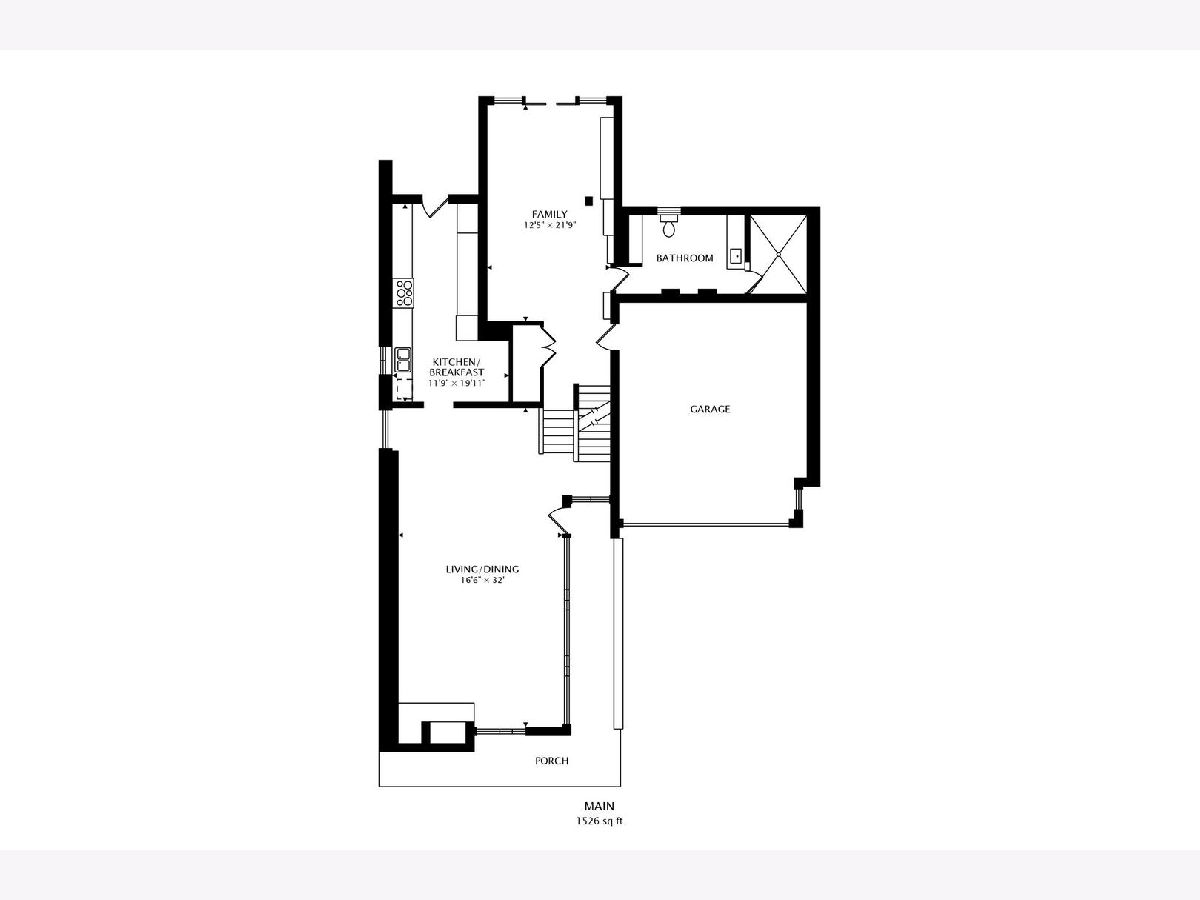
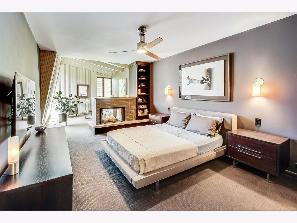
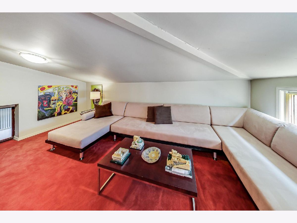
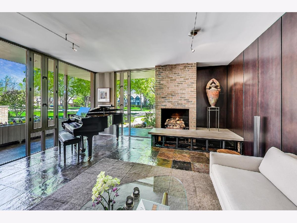
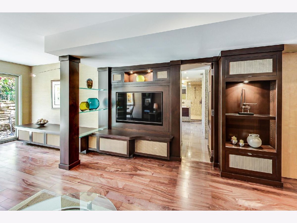
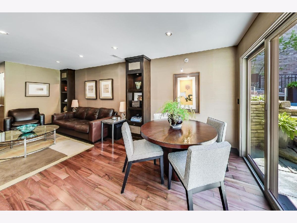
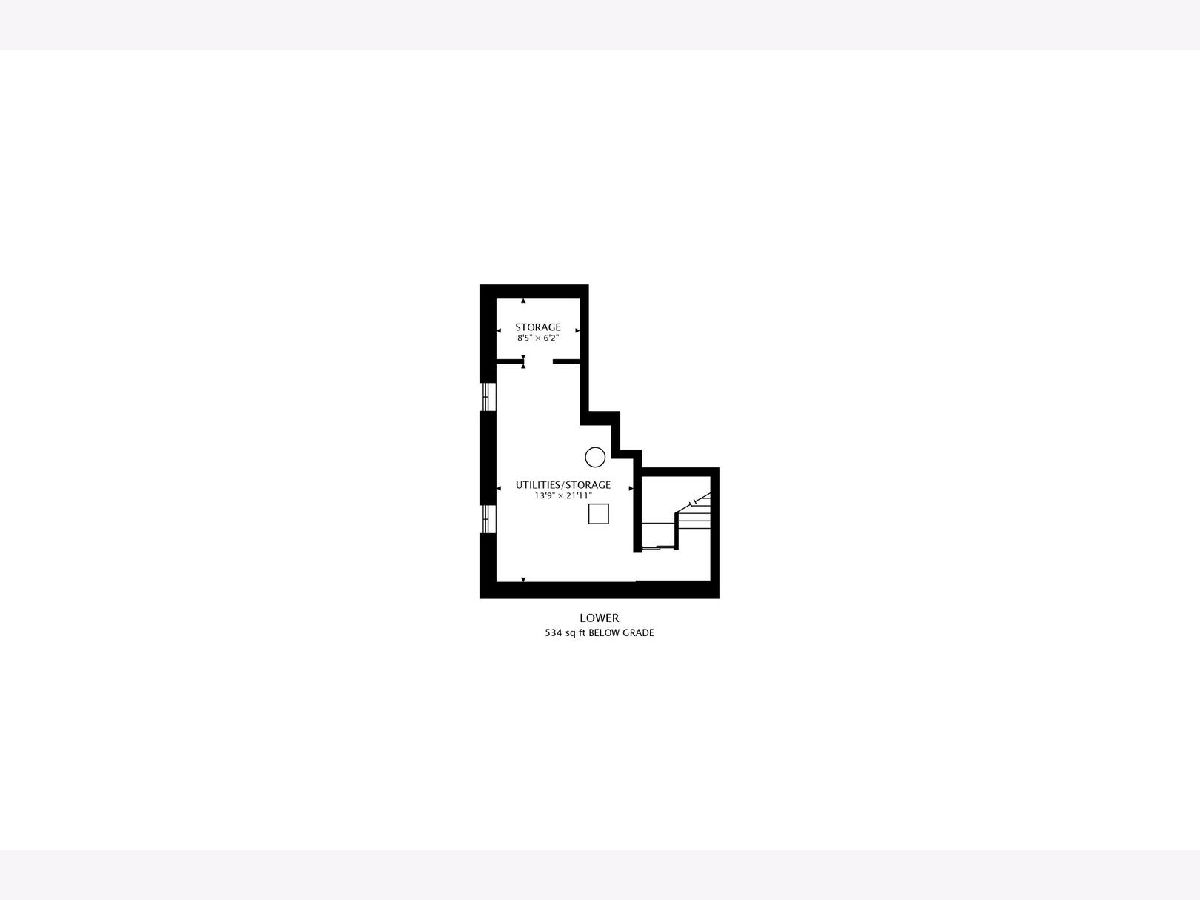
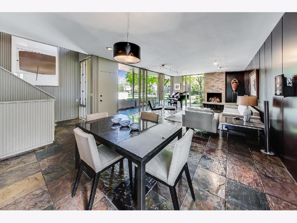
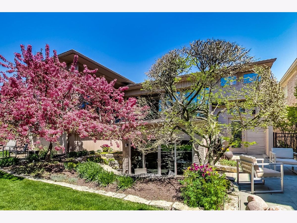
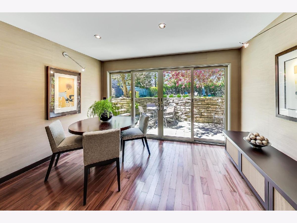
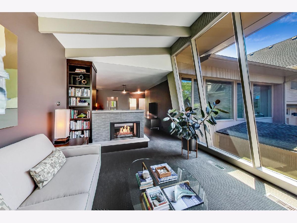
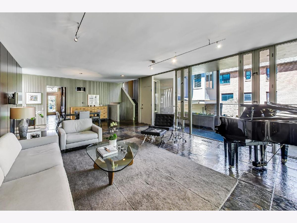
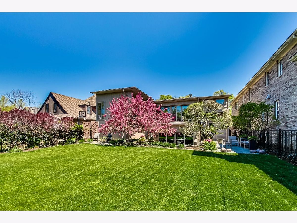
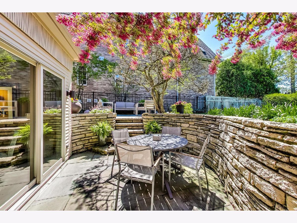
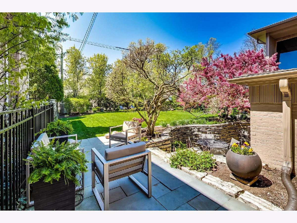
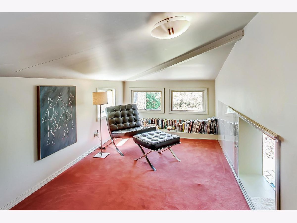
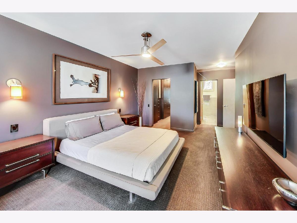
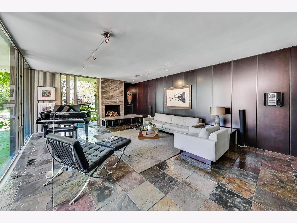
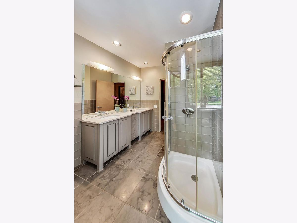
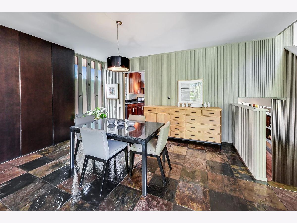
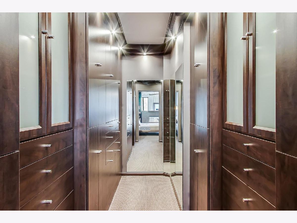
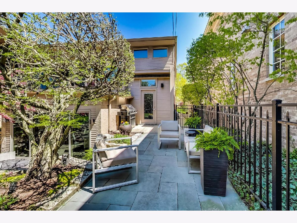
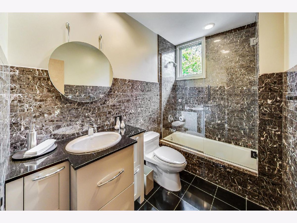
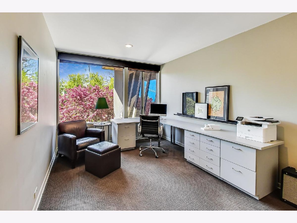
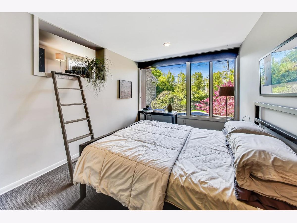
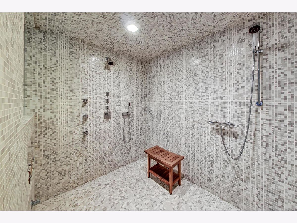
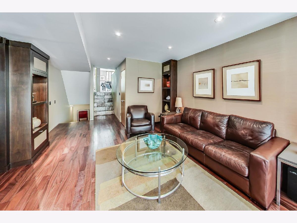
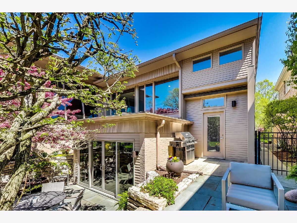
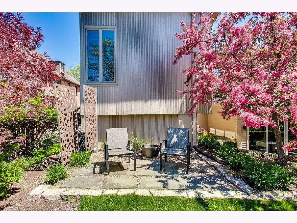
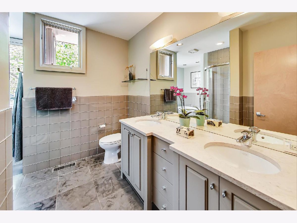
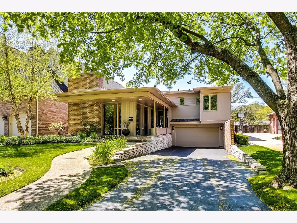
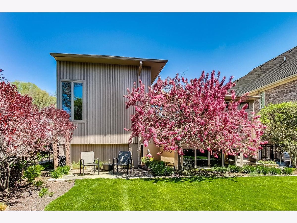
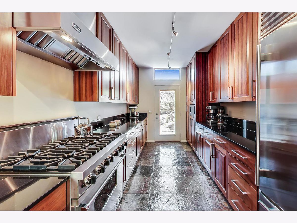
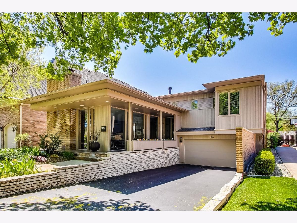
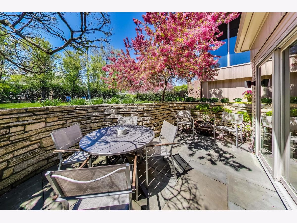
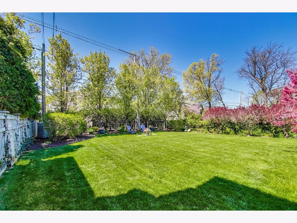
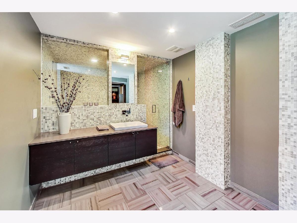
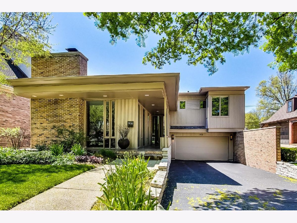
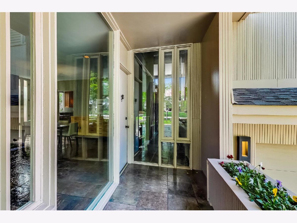
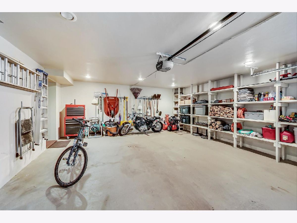
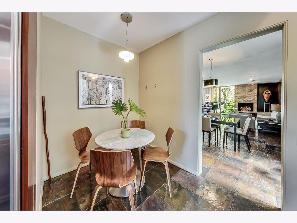
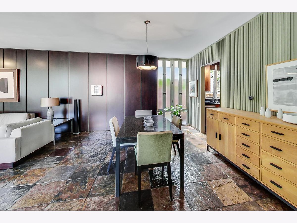
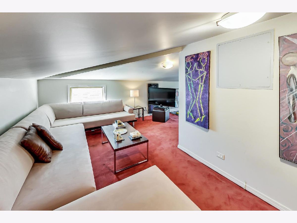
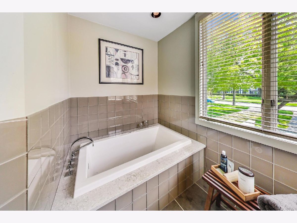
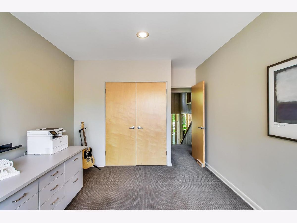
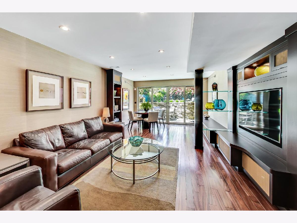
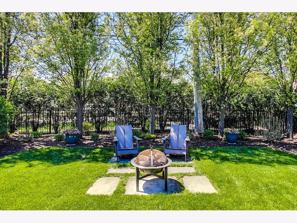
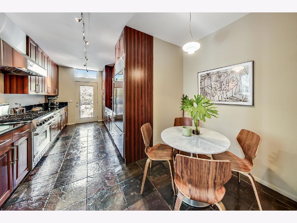
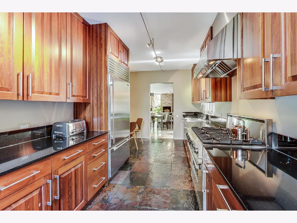
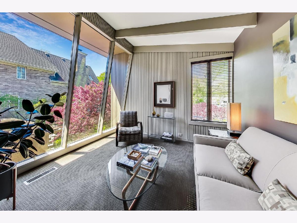
Room Specifics
Total Bedrooms: 3
Bedrooms Above Ground: 3
Bedrooms Below Ground: 0
Dimensions: —
Floor Type: Carpet
Dimensions: —
Floor Type: Carpet
Full Bathrooms: 3
Bathroom Amenities: Whirlpool,Separate Shower,Steam Shower,Double Sink,Full Body Spray Shower
Bathroom in Basement: 0
Rooms: Sitting Room,Heated Sun Room
Basement Description: Unfinished
Other Specifics
| 2 | |
| Concrete Perimeter | |
| Asphalt | |
| Patio, Storms/Screens | |
| — | |
| 50X184 | |
| — | |
| Full | |
| Sauna/Steam Room, Second Floor Laundry, Built-in Features, Walk-In Closet(s), Bookcases, Some Carpeting, Some Wood Floors, Granite Counters, Some Insulated Wndws | |
| Range, Microwave, Dishwasher, High End Refrigerator, Disposal, Stainless Steel Appliance(s), Range Hood, Gas Cooktop, Range Hood | |
| Not in DB | |
| Park, Tennis Court(s), Curbs, Sidewalks, Street Lights, Street Paved | |
| — | |
| — | |
| Double Sided, Gas Log |
Tax History
| Year | Property Taxes |
|---|---|
| 2021 | $15,518 |
Contact Agent
Nearby Similar Homes
Nearby Sold Comparables
Contact Agent
Listing Provided By
@properties





