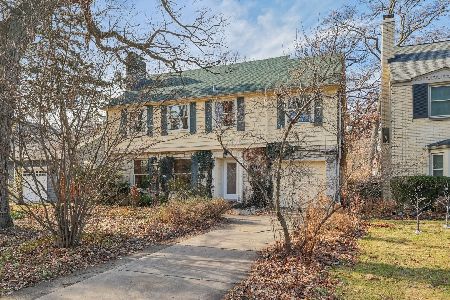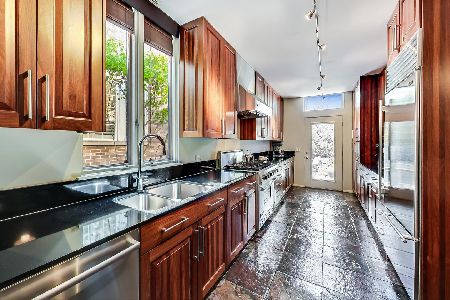1114 Ashland Avenue, River Forest, Illinois 60305
$1,625,000
|
Sold
|
|
| Status: | Closed |
| Sqft: | 0 |
| Cost/Sqft: | — |
| Beds: | 5 |
| Baths: | 5 |
| Year Built: | 1927 |
| Property Taxes: | $20,109 |
| Days On Market: | 657 |
| Lot Size: | 0,00 |
Description
Welcome to this exquisite 5-bedroom, 4.5-bathroom home located on an oversized lot in the prestigious community of River Forest. This stunning residence seamlessly blends elegant vintage charm with modern amenities, offering a luxurious and comfortable living experience. As you enter, you'll be greeted by a stunning living area featuring beamed ceilings, creating a sense of grandeur and sophistication. The formal dining room provides an elegant setting for gatherings and special occasions. The updated kitchen is a chef's dream, boasting custom cabinetry, high-end Subzero, Wolf, and Viking appliances. This space combines style and functionality, making it perfect for both cooking and entertaining. An attached 2-car garage ensures convenience, while a true mudroom with a second laundry adds practicality to daily living. Enjoy 2 fireplaces on main level in living and family room. On the second floor, you'll find four bedrooms, including a large master suite with an attached office, walk-in closet, and second-floor laundry for added convenience. The fully finished lower level offers additional living space, including a fifth bedroom, full bath, large recreational room, workout area, and kitchenette. Ample storage throughout ensures that everything has its place. Outside, the backyard oasis awaits, featuring a tiered terrace and covered outdoor area, perfect for al fresco dining and entertaining. The large backyard provides plenty of space for outdoor activities and relaxation. This home's ideal location allows for a perfect walk to town, schools, and train, providing easy access to all that River Forest has to offer. Fully updated just over 10 years ago, this home combines timeless elegance with modern comforts, offering a truly exceptional living experience for discerning buyers.
Property Specifics
| Single Family | |
| — | |
| — | |
| 1927 | |
| — | |
| — | |
| No | |
| — |
| Cook | |
| — | |
| 0 / Not Applicable | |
| — | |
| — | |
| — | |
| 12020927 | |
| 15013040110000 |
Nearby Schools
| NAME: | DISTRICT: | DISTANCE: | |
|---|---|---|---|
|
Grade School
Willard Elementary School |
90 | — | |
|
Middle School
Roosevelt School |
90 | Not in DB | |
|
High School
Oak Park & River Forest High Sch |
200 | Not in DB | |
Property History
| DATE: | EVENT: | PRICE: | SOURCE: |
|---|---|---|---|
| 25 Feb, 2011 | Sold | $760,000 | MRED MLS |
| 12 Jan, 2011 | Under contract | $849,900 | MRED MLS |
| — | Last price change | $949,999 | MRED MLS |
| 12 Nov, 2010 | Listed for sale | $949,999 | MRED MLS |
| 23 May, 2024 | Sold | $1,625,000 | MRED MLS |
| 8 Apr, 2024 | Under contract | $1,625,000 | MRED MLS |
| 4 Apr, 2024 | Listed for sale | $1,625,000 | MRED MLS |
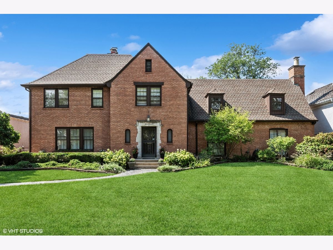
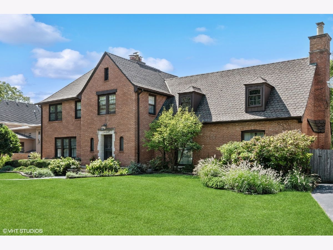
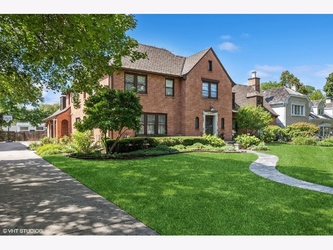
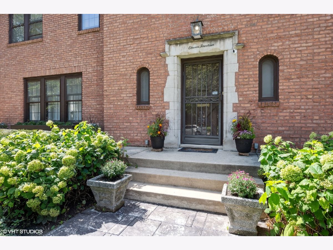
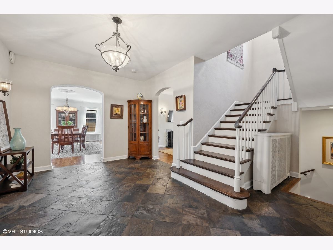
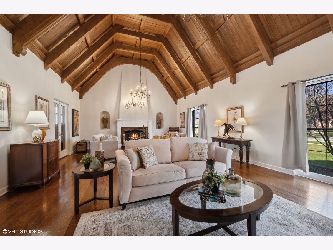
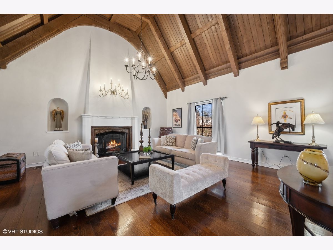
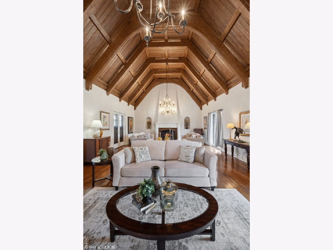
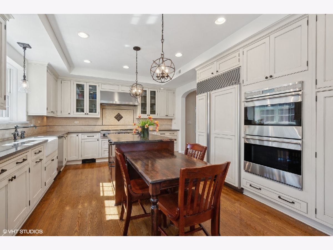
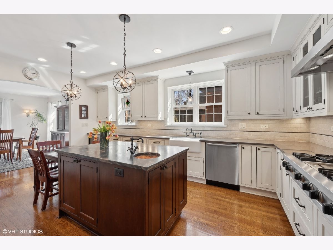
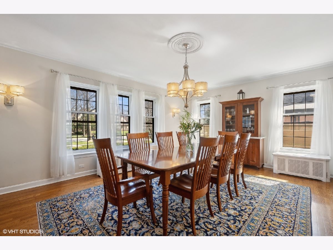
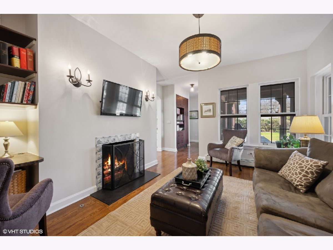
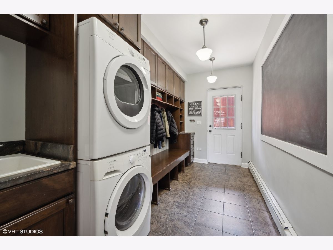
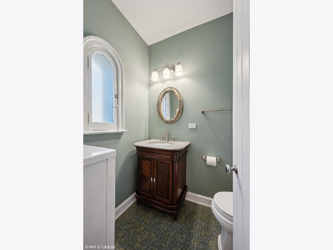
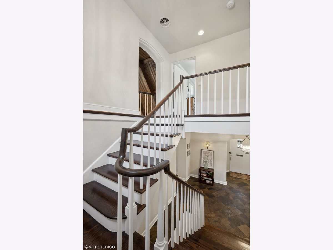
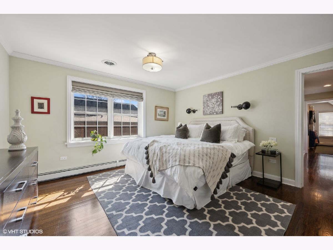
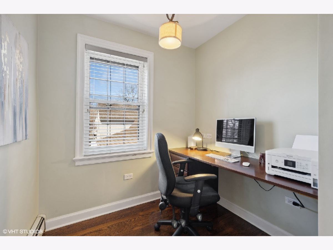
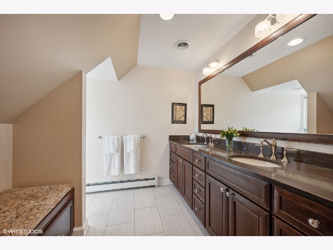
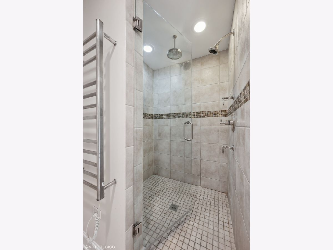
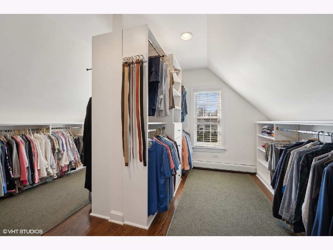
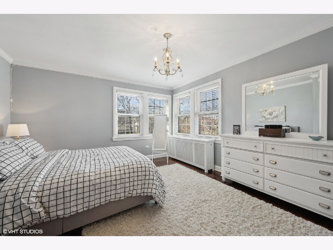
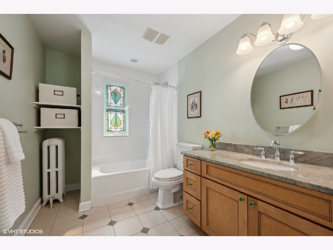
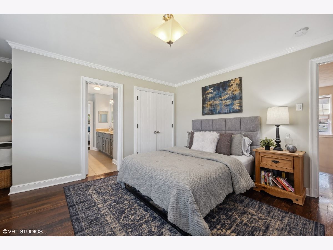
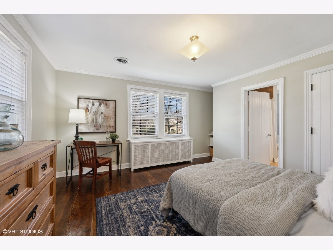
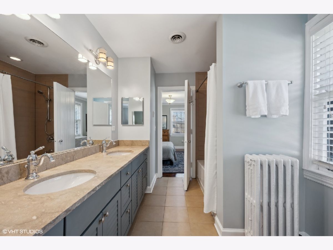
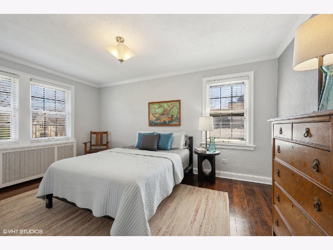
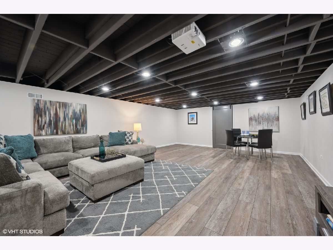
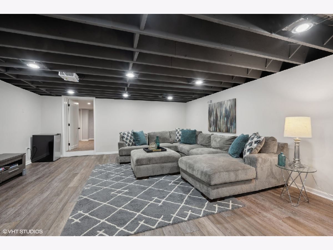
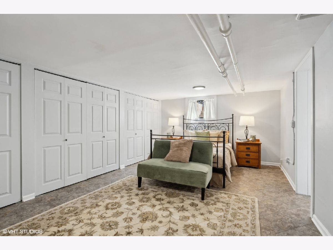
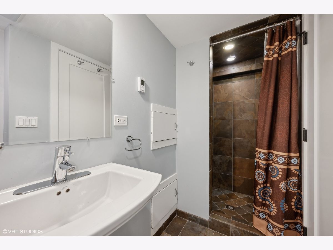
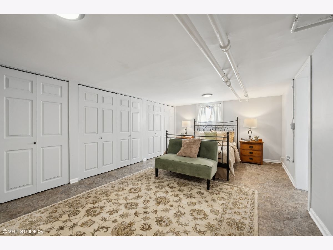
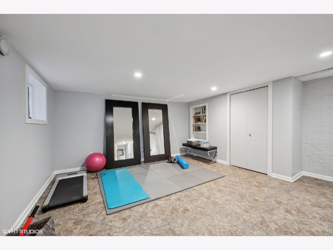
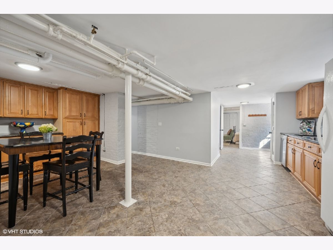
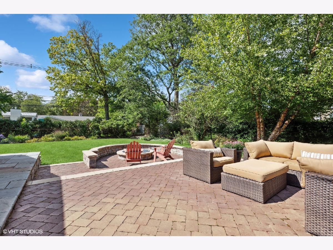
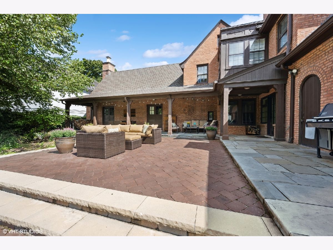
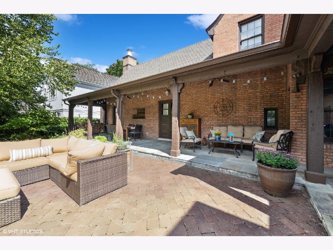
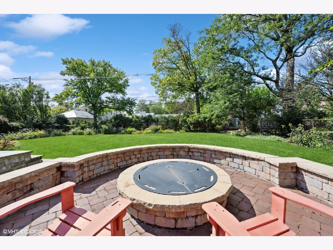
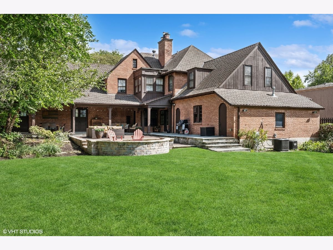
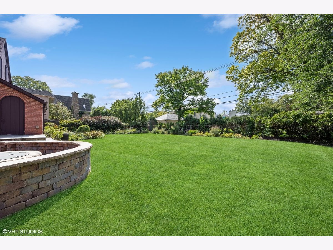
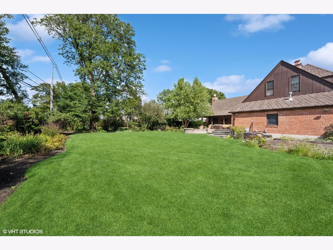
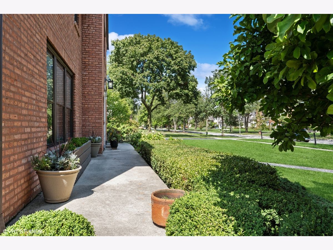
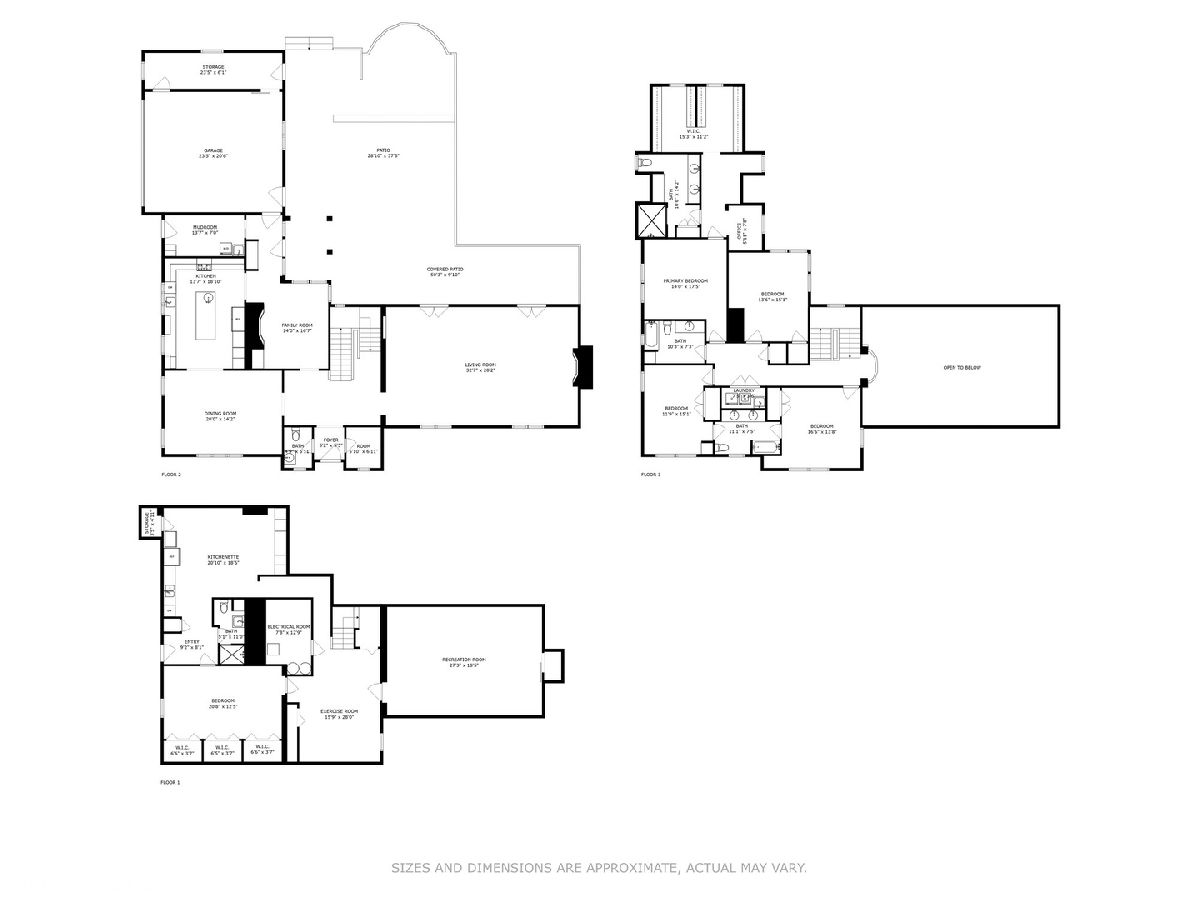
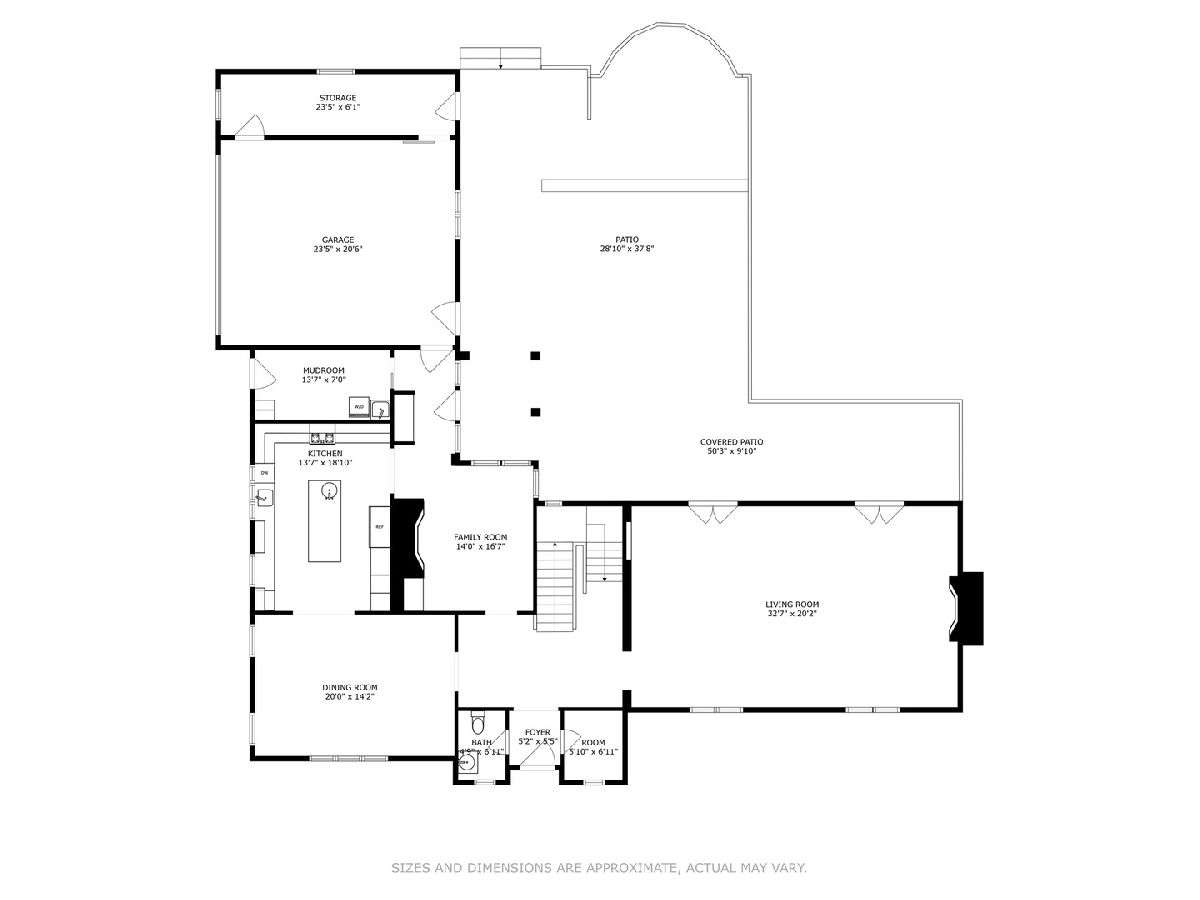
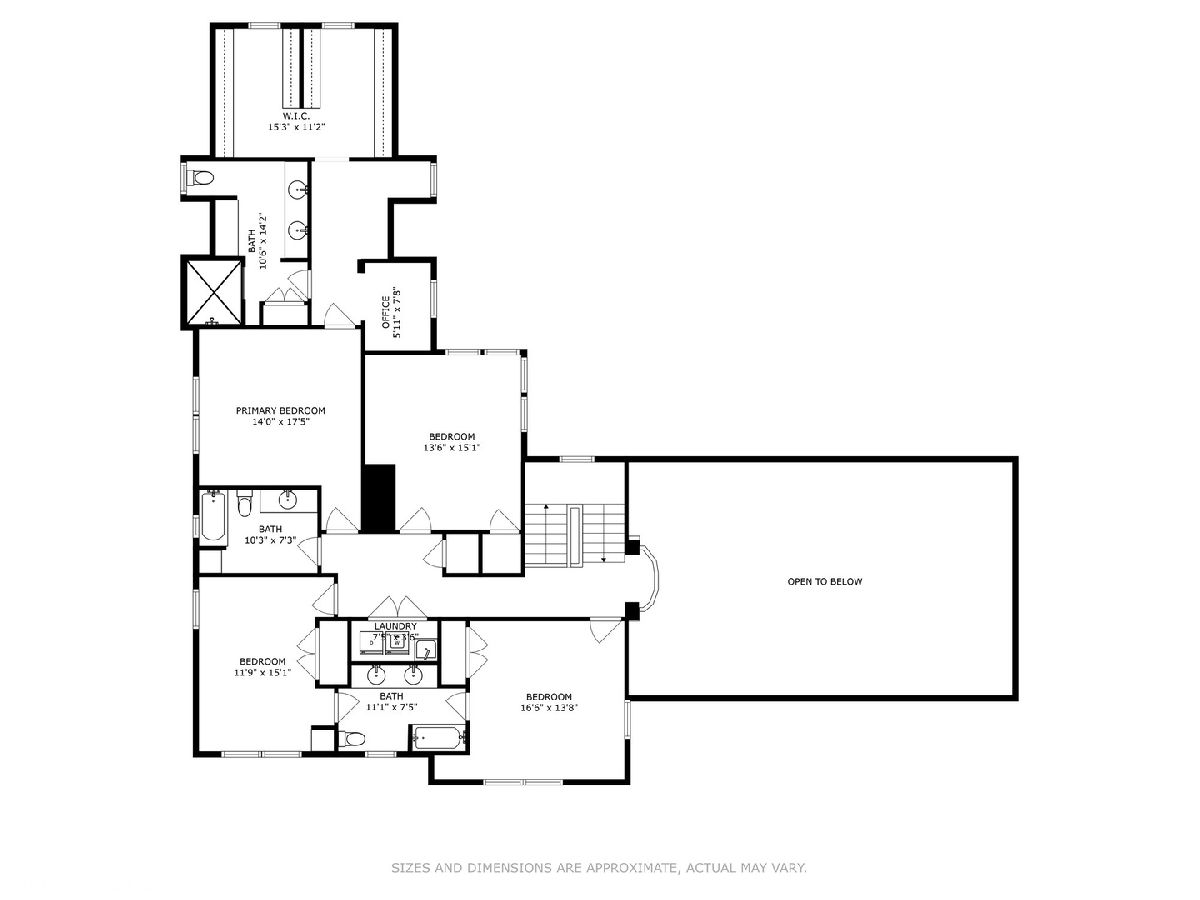
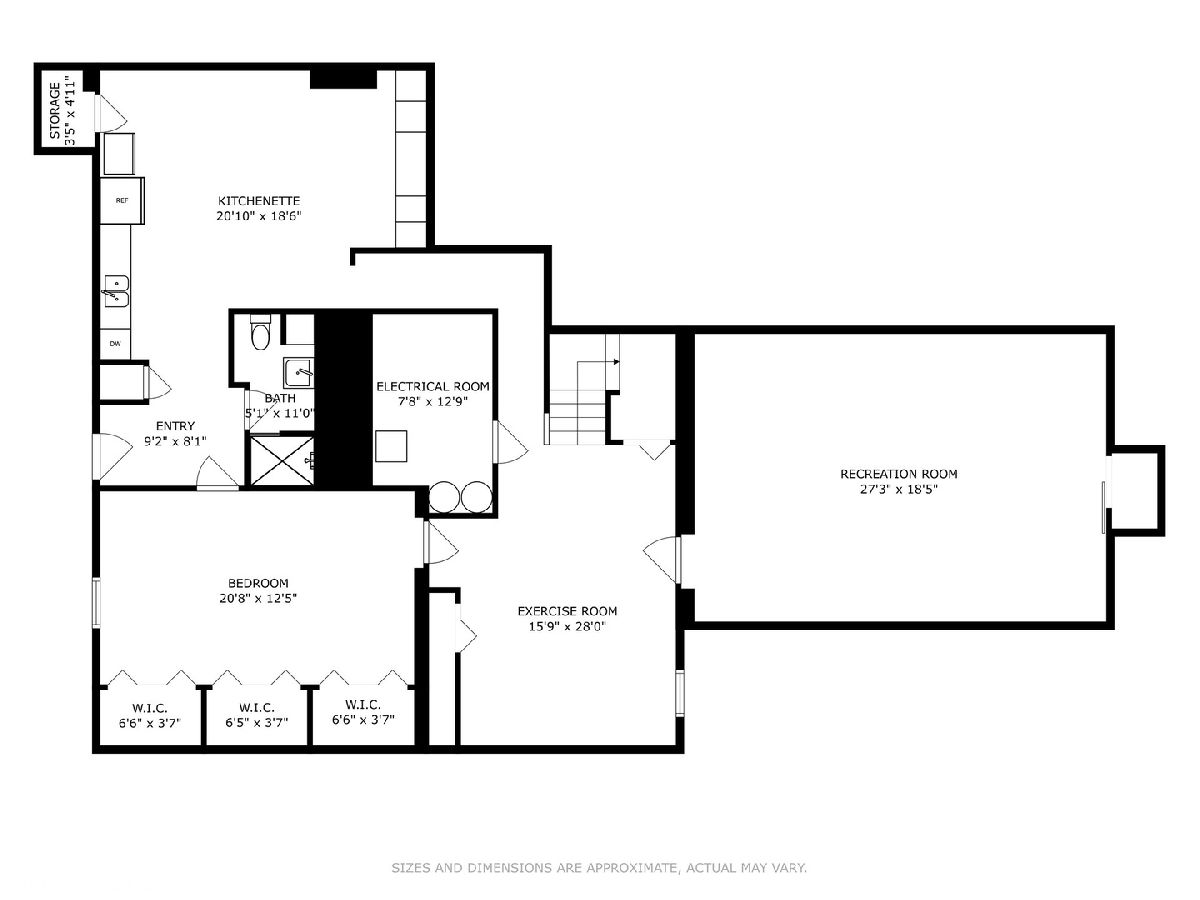
Room Specifics
Total Bedrooms: 5
Bedrooms Above Ground: 5
Bedrooms Below Ground: 0
Dimensions: —
Floor Type: —
Dimensions: —
Floor Type: —
Dimensions: —
Floor Type: —
Dimensions: —
Floor Type: —
Full Bathrooms: 5
Bathroom Amenities: Double Sink
Bathroom in Basement: 1
Rooms: —
Basement Description: Finished
Other Specifics
| 2.5 | |
| — | |
| Concrete | |
| — | |
| — | |
| 100X184 | |
| Full,Pull Down Stair,Unfinished | |
| — | |
| — | |
| — | |
| Not in DB | |
| — | |
| — | |
| — | |
| — |
Tax History
| Year | Property Taxes |
|---|---|
| 2011 | $22,996 |
| 2024 | $20,109 |
Contact Agent
Nearby Similar Homes
Nearby Sold Comparables
Contact Agent
Listing Provided By
@properties Christie's International Real Estate




