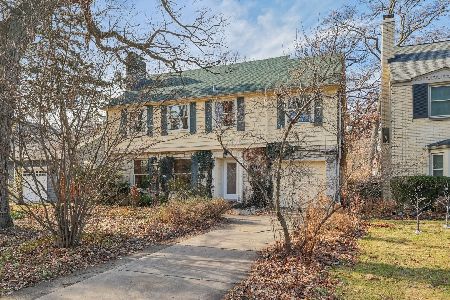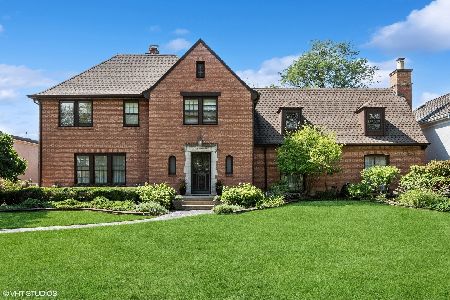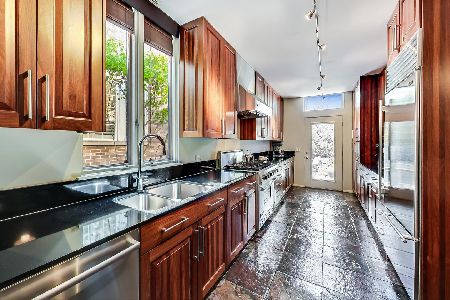1114 Ashland Avenue, River Forest, Illinois 60305
$760,000
|
Sold
|
|
| Status: | Closed |
| Sqft: | 5,000 |
| Cost/Sqft: | $170 |
| Beds: | 5 |
| Baths: | 4 |
| Year Built: | 1927 |
| Property Taxes: | $22,996 |
| Days On Market: | 5550 |
| Lot Size: | 0,00 |
Description
1920's Art Deco Period Home Rarely available on the most desired street in Riv Forest. Huge Great Room with Vaulted 2 story Beamed Ceiling, 6" hardwood, Fireplace with art deco alcoves & Balcony on 2nd floor overlooking all. Library & Maid Quarters. Built with the best quality for the Well-To-Do yet updated for today. Newer: gourmet kitchen: granite, stainless appliances, sub zero refrigerator, electric, roof & more
Property Specifics
| Single Family | |
| — | |
| — | |
| 1927 | |
| Full | |
| — | |
| No | |
| — |
| Cook | |
| — | |
| 0 / Not Applicable | |
| None | |
| Lake Michigan | |
| Public Sewer | |
| 07676425 | |
| 15013040110000 |
Nearby Schools
| NAME: | DISTRICT: | DISTANCE: | |
|---|---|---|---|
|
Grade School
Willard Elementary School |
90 | — | |
|
Middle School
Roosevelt School |
90 | Not in DB | |
|
High School
Oak Park & River Forest High Sch |
200 | Not in DB | |
Property History
| DATE: | EVENT: | PRICE: | SOURCE: |
|---|---|---|---|
| 25 Feb, 2011 | Sold | $760,000 | MRED MLS |
| 12 Jan, 2011 | Under contract | $849,900 | MRED MLS |
| — | Last price change | $949,999 | MRED MLS |
| 12 Nov, 2010 | Listed for sale | $949,999 | MRED MLS |
| 23 May, 2024 | Sold | $1,625,000 | MRED MLS |
| 8 Apr, 2024 | Under contract | $1,625,000 | MRED MLS |
| 4 Apr, 2024 | Listed for sale | $1,625,000 | MRED MLS |
Room Specifics
Total Bedrooms: 5
Bedrooms Above Ground: 5
Bedrooms Below Ground: 0
Dimensions: —
Floor Type: Hardwood
Dimensions: —
Floor Type: Hardwood
Dimensions: —
Floor Type: Hardwood
Dimensions: —
Floor Type: —
Full Bathrooms: 4
Bathroom Amenities: —
Bathroom in Basement: 0
Rooms: Bedroom 5,Eating Area,Foyer,Great Room,Office
Basement Description: Unfinished
Other Specifics
| 2.5 | |
| — | |
| Concrete | |
| — | |
| — | |
| 100X187 | |
| Full,Interior Stair,Unfinished | |
| Full | |
| Vaulted/Cathedral Ceilings, Hardwood Floors | |
| Range, Dishwasher, Refrigerator, Freezer, Washer, Dryer | |
| Not in DB | |
| — | |
| — | |
| — | |
| Wood Burning, Gas Starter |
Tax History
| Year | Property Taxes |
|---|---|
| 2011 | $22,996 |
| 2024 | $20,109 |
Contact Agent
Nearby Similar Homes
Nearby Sold Comparables
Contact Agent
Listing Provided By
Executive Realty Group LLC











