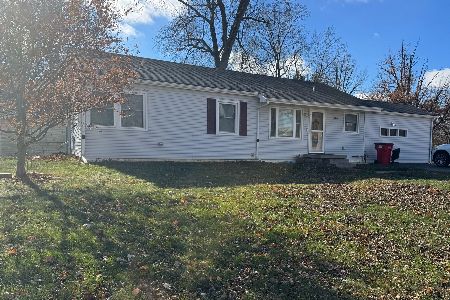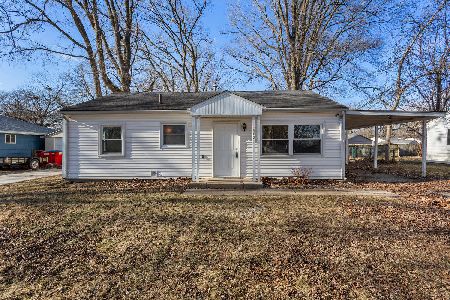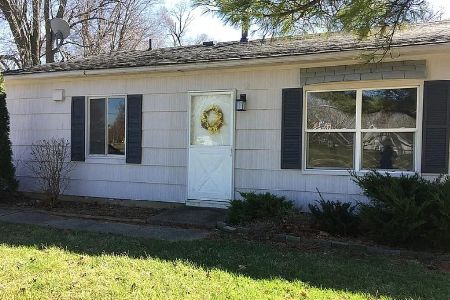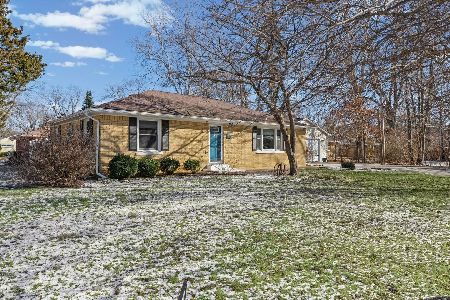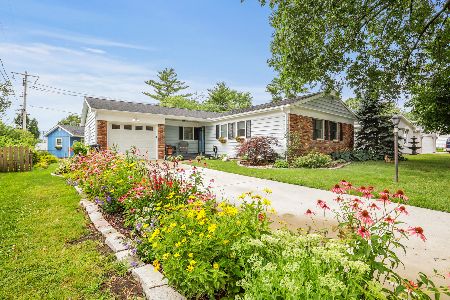1106 Crescent Drive, Champaign, Illinois 61821
$159,000
|
Sold
|
|
| Status: | Closed |
| Sqft: | 2,040 |
| Cost/Sqft: | $79 |
| Beds: | 4 |
| Baths: | 3 |
| Year Built: | 1967 |
| Property Taxes: | $4,209 |
| Days On Market: | 2484 |
| Lot Size: | 0,18 |
Description
Create your own memories in this two-story home located in the Stonegate neighborhood. This home was thoughtfully built & while picking their lot the seller loved how convenient her children were to Jefferson Middle School & Centennial High School. No car pool lines for today's busy parent! Come inside to a spacious living room, separate family room, dining room & the updated kitchen with Corian counter tops & hickory cabinets. Four nice sized bedrooms on the upper level along with a cozy study. Just a comfortable home with so much space and storage throughout. Yard is private and fenced in, & the home has been well maintained by the one owner seller. Get your family settled for the summer so they can enjoy Sholem Aquatic Center and all that this convenient location has to offer. Welcome Home, Welcome Spring!
Property Specifics
| Single Family | |
| — | |
| Traditional | |
| 1967 | |
| None | |
| — | |
| No | |
| 0.18 |
| Champaign | |
| — | |
| 0 / Not Applicable | |
| None | |
| Public | |
| Public Sewer | |
| 10318411 | |
| 442015426009 |
Nearby Schools
| NAME: | DISTRICT: | DISTANCE: | |
|---|---|---|---|
|
Grade School
Unit 4 Of Choice |
4 | — | |
|
Middle School
Champaign/middle Call Unit 4 351 |
4 | Not in DB | |
|
High School
Centennial High School |
4 | Not in DB | |
Property History
| DATE: | EVENT: | PRICE: | SOURCE: |
|---|---|---|---|
| 12 Jun, 2019 | Sold | $159,000 | MRED MLS |
| 26 Apr, 2019 | Under contract | $162,000 | MRED MLS |
| 18 Apr, 2019 | Listed for sale | $162,000 | MRED MLS |
Room Specifics
Total Bedrooms: 4
Bedrooms Above Ground: 4
Bedrooms Below Ground: 0
Dimensions: —
Floor Type: Carpet
Dimensions: —
Floor Type: Carpet
Dimensions: —
Floor Type: Carpet
Full Bathrooms: 3
Bathroom Amenities: —
Bathroom in Basement: 0
Rooms: Office
Basement Description: None
Other Specifics
| 2 | |
| — | |
| — | |
| Patio | |
| — | |
| 77X90X74X127 | |
| — | |
| None | |
| First Floor Laundry | |
| Range, Microwave, Dishwasher, Refrigerator, Disposal | |
| Not in DB | |
| Sidewalks, Street Paved | |
| — | |
| — | |
| — |
Tax History
| Year | Property Taxes |
|---|---|
| 2019 | $4,209 |
Contact Agent
Nearby Similar Homes
Nearby Sold Comparables
Contact Agent
Listing Provided By
Coldwell Banker The R.E. Group



