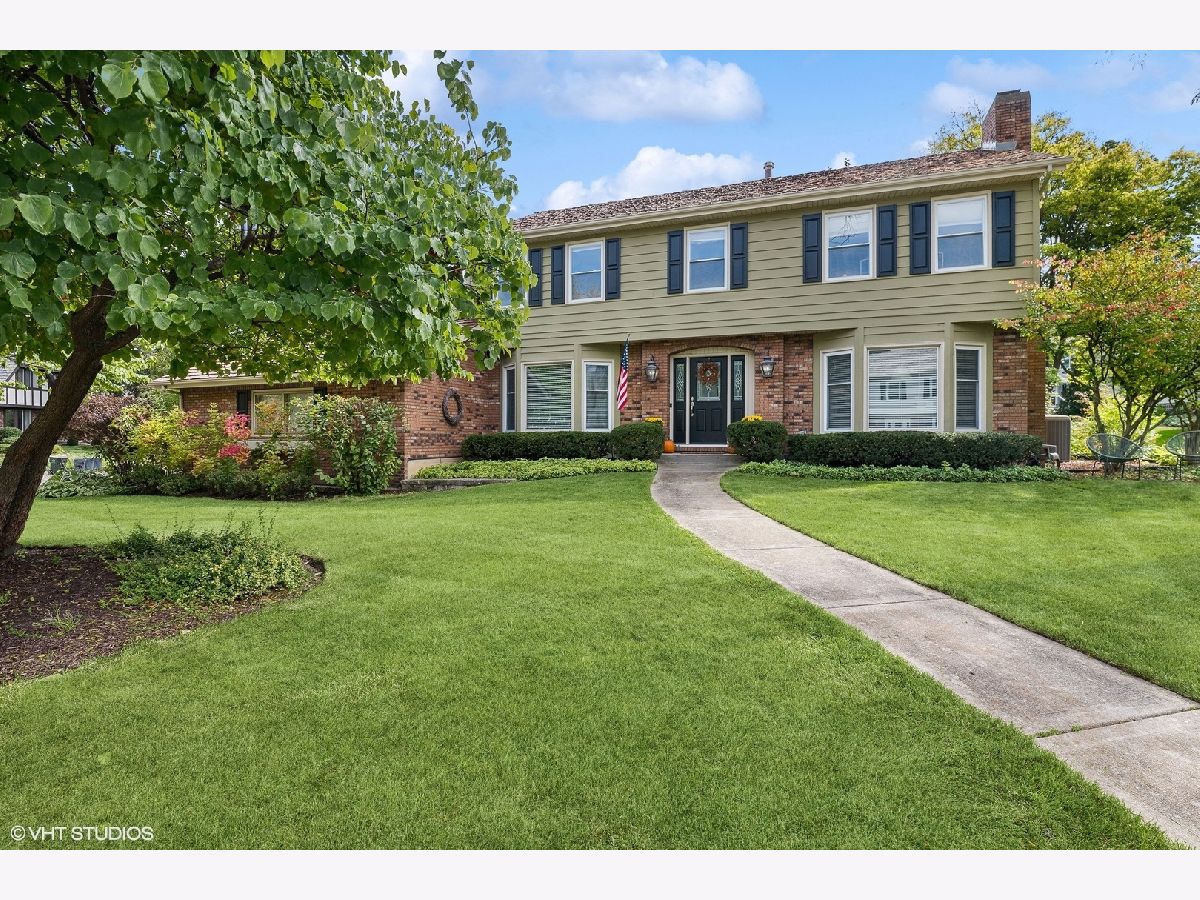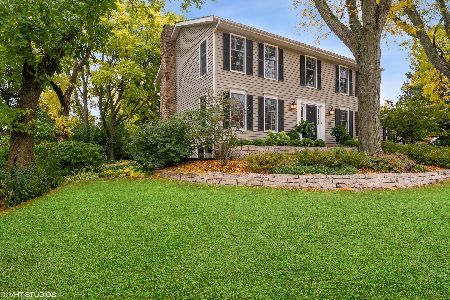1106 Furlong Drive, Libertyville, Illinois 60048
$615,000
|
Sold
|
|
| Status: | Closed |
| Sqft: | 2,717 |
| Cost/Sqft: | $230 |
| Beds: | 5 |
| Baths: | 3 |
| Year Built: | 1977 |
| Property Taxes: | $13,707 |
| Days On Market: | 834 |
| Lot Size: | 0,23 |
Description
Welcome to this immaculate 5-bedroom, 3-bathroom home in the highly sought-after Red Top neighborhood of Libertyville. From the moment you enter, you'll be captivated by the pristine condition and turn-key readiness of this home. Inside, discover a stunning masonry fireplace and hardwood floors flowing from one room to the next. The upgraded kitchen and bathrooms boast modern finishes, stainless steel appliances, and an open, expansive layout that seamlessly blends the living and family rooms, creating a space that truly sets this home apart. The first-floor office, or optional 5th bedroom, along with a first-floor full bath, presents versatile guest or in-law accommodations. Upstairs, four generously sized bedrooms await, including a Primary suite featuring a walk-in shower and two closets. The finished basement offers additional rec space and ample storage. Located in the "choice zone," you have the privilege of selecting from two award-winning high schools.
Property Specifics
| Single Family | |
| — | |
| — | |
| 1977 | |
| — | |
| — | |
| No | |
| 0.23 |
| Lake | |
| Red Top | |
| 0 / Not Applicable | |
| — | |
| — | |
| — | |
| 11905133 | |
| 11282060010000 |
Nearby Schools
| NAME: | DISTRICT: | DISTANCE: | |
|---|---|---|---|
|
High School
Libertyville High School |
128 | Not in DB | |
|
Alternate High School
Vernon Hills High School |
— | Not in DB | |
Property History
| DATE: | EVENT: | PRICE: | SOURCE: |
|---|---|---|---|
| 3 May, 2013 | Sold | $460,000 | MRED MLS |
| 5 Mar, 2013 | Under contract | $479,900 | MRED MLS |
| 26 Jan, 2013 | Listed for sale | $479,900 | MRED MLS |
| 29 Nov, 2023 | Sold | $615,000 | MRED MLS |
| 21 Oct, 2023 | Under contract | $625,000 | MRED MLS |
| 13 Oct, 2023 | Listed for sale | $625,000 | MRED MLS |

























Room Specifics
Total Bedrooms: 5
Bedrooms Above Ground: 5
Bedrooms Below Ground: 0
Dimensions: —
Floor Type: —
Dimensions: —
Floor Type: —
Dimensions: —
Floor Type: —
Dimensions: —
Floor Type: —
Full Bathrooms: 3
Bathroom Amenities: Separate Shower,Double Sink
Bathroom in Basement: 0
Rooms: —
Basement Description: Partially Finished
Other Specifics
| 2 | |
| — | |
| Concrete | |
| — | |
| — | |
| 10197 | |
| — | |
| — | |
| — | |
| — | |
| Not in DB | |
| — | |
| — | |
| — | |
| — |
Tax History
| Year | Property Taxes |
|---|---|
| 2013 | $11,159 |
| 2023 | $13,707 |
Contact Agent
Nearby Similar Homes
Nearby Sold Comparables
Contact Agent
Listing Provided By
Compass








