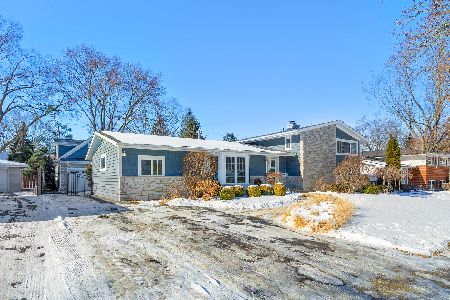606 Paddock Lane, Libertyville, Illinois 60048
$530,000
|
Sold
|
|
| Status: | Closed |
| Sqft: | 2,314 |
| Cost/Sqft: | $225 |
| Beds: | 3 |
| Baths: | 3 |
| Year Built: | 1977 |
| Property Taxes: | $13,065 |
| Days On Market: | 1377 |
| Lot Size: | 0,23 |
Description
Choice schools*, Choose Libertyville High School or Vernon Hills High School! Gorgeous 2 story Colonial with beautiful curb appeal! As you enter through the double door, spacious separate Living room and dining room. Kitchen offerings Granite Countertops, Stainless Steel appliances, New fixtures, Pantry. Eat in kitchen with Bay Window over looking backyard! Home features new Solid oak hardwood flooring main and upper level. Family room offering Cozy Brick Fireplace, Recessed Lights! Enjoy the Spacious Backyard with New Deck, new 3 Seasons room perfect for your relaxed evenings! Great size Master Bedroom with Walk-in-closet, Spacious Secondary Bedrooms with ample space and Updated bathroom. Finished basement with New flooring, Rec room, Music/office room. Perfect for entertaining! Deck(2021) 3 Seasons room (2021) New Sidings (2021) Kitchen appliances(2018), Washer and Dryer (2020), Main and Upper level Hardwood Flooring (2017/2018), Basement flooring (2017) New Shelving in Garage. Desirable quiet location with close proximity to Parks, Shopping, Metra, Restaurants and Libertyville downtown! This quality home has much more to offer!
Property Specifics
| Single Family | |
| — | |
| — | |
| 1977 | |
| — | |
| — | |
| No | |
| 0.23 |
| Lake | |
| Red Top | |
| 0 / Not Applicable | |
| — | |
| — | |
| — | |
| 11396100 | |
| 11282021570000 |
Nearby Schools
| NAME: | DISTRICT: | DISTANCE: | |
|---|---|---|---|
|
High School
Libertyville High School |
128 | Not in DB | |
|
Alternate High School
Vernon Hills High School |
— | Not in DB | |
Property History
| DATE: | EVENT: | PRICE: | SOURCE: |
|---|---|---|---|
| 15 Aug, 2016 | Sold | $405,000 | MRED MLS |
| 9 Jul, 2016 | Under contract | $418,000 | MRED MLS |
| — | Last price change | $425,000 | MRED MLS |
| 6 May, 2016 | Listed for sale | $429,900 | MRED MLS |
| 13 Jun, 2022 | Sold | $530,000 | MRED MLS |
| 24 May, 2022 | Under contract | $520,000 | MRED MLS |
| 20 May, 2022 | Listed for sale | $520,000 | MRED MLS |
| 31 Dec, 2025 | Under contract | $799,900 | MRED MLS |
| 5 Dec, 2025 | Listed for sale | $799,900 | MRED MLS |
















Room Specifics
Total Bedrooms: 3
Bedrooms Above Ground: 3
Bedrooms Below Ground: 0
Dimensions: —
Floor Type: —
Dimensions: —
Floor Type: —
Full Bathrooms: 3
Bathroom Amenities: —
Bathroom in Basement: 0
Rooms: —
Basement Description: Finished
Other Specifics
| 2 | |
| — | |
| — | |
| — | |
| — | |
| 109X118X45X123 | |
| — | |
| — | |
| — | |
| — | |
| Not in DB | |
| — | |
| — | |
| — | |
| — |
Tax History
| Year | Property Taxes |
|---|---|
| 2016 | $12,332 |
| 2022 | $13,065 |
| 2025 | $14,751 |
Contact Agent
Nearby Similar Homes
Nearby Sold Comparables
Contact Agent
Listing Provided By
Baird & Warner








