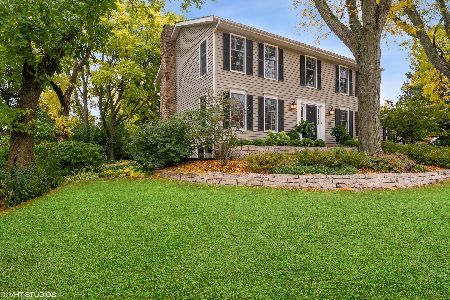1106 Furlong Drive, Libertyville, Illinois 60048
$460,000
|
Sold
|
|
| Status: | Closed |
| Sqft: | 2,717 |
| Cost/Sqft: | $177 |
| Beds: | 4 |
| Baths: | 3 |
| Year Built: | 1977 |
| Property Taxes: | $11,159 |
| Days On Market: | 4746 |
| Lot Size: | 0,00 |
Description
Beautifully updated traditional home on an interior location! Magnificent stone fireplace with raised hearth, hardwood floors throughout the first floor, kitchen with cherry cabinets and solid surface counters and stainless appliances, first floor full bath, office or 5th bedroom, four spacious second floor bedrooms, updated bathrooms, light fixtures, crown moldings , finished basement and more! See it today!
Property Specifics
| Single Family | |
| — | |
| Traditional | |
| 1977 | |
| Partial | |
| CUSTOM | |
| No | |
| — |
| Lake | |
| Red Top | |
| 0 / Not Applicable | |
| None | |
| Public | |
| Public Sewer | |
| 08258003 | |
| 11282060010000 |
Nearby Schools
| NAME: | DISTRICT: | DISTANCE: | |
|---|---|---|---|
|
Grade School
Hawthorn Elementary School (nor |
73 | — | |
|
Middle School
Hawthorn Middle School North |
73 | Not in DB | |
|
High School
Libertyville High School |
128 | Not in DB | |
|
Alternate High School
Vernon Hills High School |
— | Not in DB | |
Property History
| DATE: | EVENT: | PRICE: | SOURCE: |
|---|---|---|---|
| 3 May, 2013 | Sold | $460,000 | MRED MLS |
| 5 Mar, 2013 | Under contract | $479,900 | MRED MLS |
| 26 Jan, 2013 | Listed for sale | $479,900 | MRED MLS |
| 29 Nov, 2023 | Sold | $615,000 | MRED MLS |
| 21 Oct, 2023 | Under contract | $625,000 | MRED MLS |
| 13 Oct, 2023 | Listed for sale | $625,000 | MRED MLS |
Room Specifics
Total Bedrooms: 4
Bedrooms Above Ground: 4
Bedrooms Below Ground: 0
Dimensions: —
Floor Type: Carpet
Dimensions: —
Floor Type: Carpet
Dimensions: —
Floor Type: Carpet
Full Bathrooms: 3
Bathroom Amenities: —
Bathroom in Basement: 0
Rooms: Office,Recreation Room
Basement Description: Partially Finished
Other Specifics
| 2 | |
| Concrete Perimeter | |
| Concrete | |
| Patio | |
| Landscaped | |
| 63 X 50 X 75 X 125 X 44 | |
| Unfinished | |
| Full | |
| Hardwood Floors, First Floor Bedroom, First Floor Laundry, First Floor Full Bath | |
| Range, Microwave, Dishwasher, Refrigerator, Washer, Dryer, Disposal, Stainless Steel Appliance(s) | |
| Not in DB | |
| — | |
| — | |
| — | |
| Gas Log |
Tax History
| Year | Property Taxes |
|---|---|
| 2013 | $11,159 |
| 2023 | $13,707 |
Contact Agent
Nearby Similar Homes
Nearby Sold Comparables
Contact Agent
Listing Provided By
Century 21 Kreuser & Seiler









