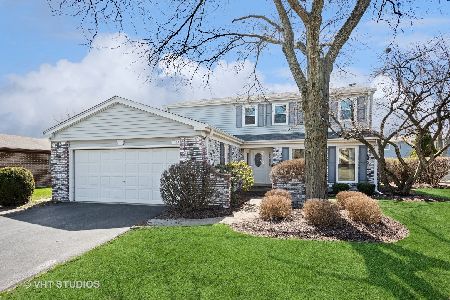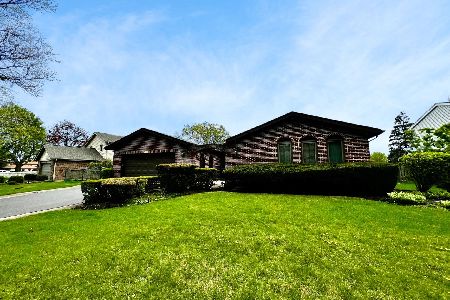1106 Grissom Drive, Palatine, Illinois 60074
$440,000
|
Sold
|
|
| Status: | Closed |
| Sqft: | 2,600 |
| Cost/Sqft: | $169 |
| Beds: | 5 |
| Baths: | 4 |
| Year Built: | 1972 |
| Property Taxes: | $9,186 |
| Days On Market: | 4302 |
| Lot Size: | 0,00 |
Description
Located in a Quiet Cul-de-Sac w/Center Parkway, this Home Features Lots of Space for the Whole Family. Everyone's Favorite Gathering Place--the Kitchen is a Spacious, Cook's Delight with Ample Counter Space and Big Eating Area. With Five Large Bedrooms, a Separate Home Office is a Perfect Possibility. And, a First Floor Laundry Room--a Real Plus. Updates Include Both Full Baths w/Dbl-Bowl Vanities, Windows, & Furnace
Property Specifics
| Single Family | |
| — | |
| — | |
| 1972 | |
| — | |
| — | |
| No | |
| — |
| Cook | |
| Spinnaker Cove | |
| 0 / Not Applicable | |
| — | |
| — | |
| — | |
| 08586567 | |
| 02123070070000 |
Nearby Schools
| NAME: | DISTRICT: | DISTANCE: | |
|---|---|---|---|
|
Grade School
Jane Addams Elementary School |
15 | — | |
|
Middle School
Winston Campus-junior High |
15 | Not in DB | |
|
High School
Palatine High School |
211 | Not in DB | |
Property History
| DATE: | EVENT: | PRICE: | SOURCE: |
|---|---|---|---|
| 9 Jun, 2014 | Sold | $440,000 | MRED MLS |
| 15 Apr, 2014 | Under contract | $440,000 | MRED MLS |
| 15 Apr, 2014 | Listed for sale | $440,000 | MRED MLS |
Room Specifics
Total Bedrooms: 5
Bedrooms Above Ground: 5
Bedrooms Below Ground: 0
Dimensions: —
Floor Type: —
Dimensions: —
Floor Type: —
Dimensions: —
Floor Type: —
Dimensions: —
Floor Type: —
Full Bathrooms: 4
Bathroom Amenities: Double Sink
Bathroom in Basement: 1
Rooms: —
Basement Description: Partially Finished
Other Specifics
| 2.5 | |
| — | |
| Asphalt | |
| — | |
| — | |
| 53 X 116 X 143 X 142 | |
| Full,Unfinished | |
| — | |
| — | |
| — | |
| Not in DB | |
| — | |
| — | |
| — | |
| — |
Tax History
| Year | Property Taxes |
|---|---|
| 2014 | $9,186 |
Contact Agent
Nearby Similar Homes
Nearby Sold Comparables
Contact Agent
Listing Provided By
Coldwell Banker Realty







