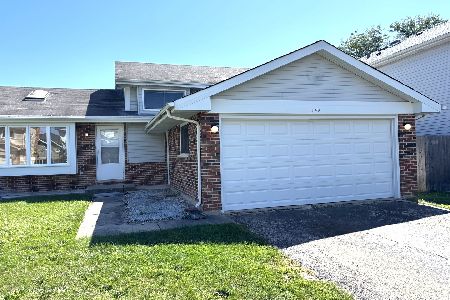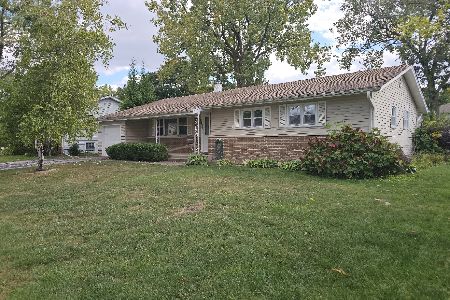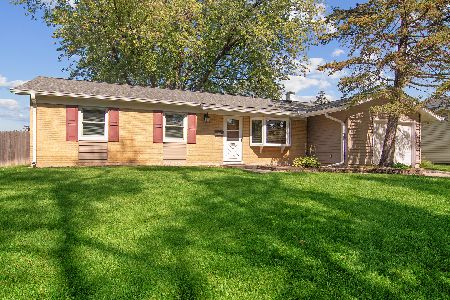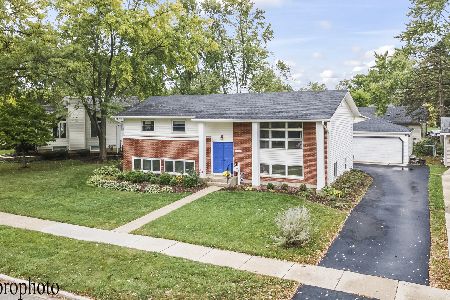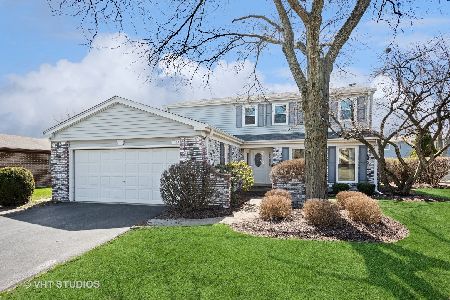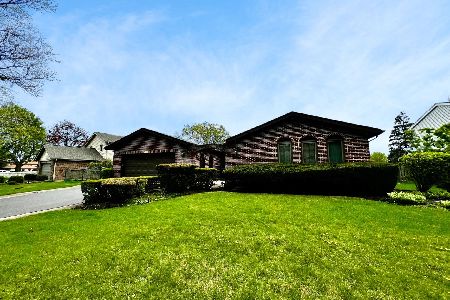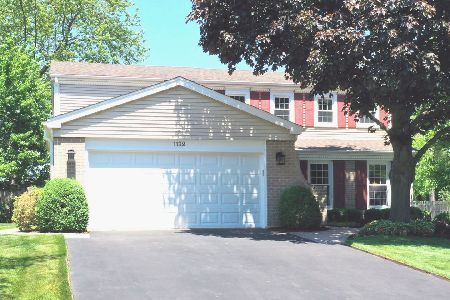1116 Cooper Drive, Palatine, Illinois 60074
$370,000
|
Sold
|
|
| Status: | Closed |
| Sqft: | 0 |
| Cost/Sqft: | — |
| Beds: | 4 |
| Baths: | 3 |
| Year Built: | 1975 |
| Property Taxes: | $9,375 |
| Days On Market: | 2935 |
| Lot Size: | 0,00 |
Description
Lovely & large 4 bedroom house in sought after Spinnaker Cove. Enter into a beveled glass front door and ceramic tile foyer. Updated kitchen w/ light colored 42" Maple cabinets w/ glass doors & 19 drawers. Special under cabinet lighting, brushed nickel hardware. Recessed lighting, room for an island. Laundry room off kitchen. Full granite back splash. Granite counters & SS appliances. Hardwood in kitchen, dining room & living room, crown molding, & solid 6 panel doors throughout. Family room w/ newer laminate flooring, gas log fireplace, & sliders leading to patio & fenced yard. All 4 bedrooms on 2nd level. 5 Ceiling fans & lots of closet space with built-in organizers in all. Master bedroom with bath and walk-in closet. Full partially finished the basement. 2-car attached garage & great location. Newer tear-off roof with 25-year warranty. Waterproofed basement w/ transferable warranty. New Sump Pump and water heater. Newer siding with newer soffits and gutters.
Property Specifics
| Single Family | |
| — | |
| Colonial | |
| 1975 | |
| Full | |
| — | |
| No | |
| — |
| Cook | |
| Spinnaker Cove | |
| 0 / Not Applicable | |
| None | |
| Lake Michigan | |
| Public Sewer | |
| 09776550 | |
| 02123080140000 |
Nearby Schools
| NAME: | DISTRICT: | DISTANCE: | |
|---|---|---|---|
|
Grade School
Jane Addams Elementary School |
15 | — | |
|
High School
Palatine High School |
211 | Not in DB | |
Property History
| DATE: | EVENT: | PRICE: | SOURCE: |
|---|---|---|---|
| 6 Mar, 2018 | Sold | $370,000 | MRED MLS |
| 8 Jan, 2018 | Under contract | $379,900 | MRED MLS |
| — | Last price change | $388,000 | MRED MLS |
| 12 Oct, 2017 | Listed for sale | $388,000 | MRED MLS |
Room Specifics
Total Bedrooms: 4
Bedrooms Above Ground: 4
Bedrooms Below Ground: 0
Dimensions: —
Floor Type: Carpet
Dimensions: —
Floor Type: Carpet
Dimensions: —
Floor Type: Carpet
Full Bathrooms: 3
Bathroom Amenities: —
Bathroom in Basement: 0
Rooms: No additional rooms
Basement Description: Partially Finished
Other Specifics
| 2 | |
| Concrete Perimeter | |
| Asphalt | |
| Patio | |
| Fenced Yard | |
| 75X120 | |
| — | |
| Full | |
| — | |
| Range, Microwave, Dishwasher, Freezer, Washer, Dryer, Disposal | |
| Not in DB | |
| — | |
| — | |
| — | |
| Gas Log, Gas Starter |
Tax History
| Year | Property Taxes |
|---|---|
| 2018 | $9,375 |
Contact Agent
Nearby Similar Homes
Nearby Sold Comparables
Contact Agent
Listing Provided By
Redfin Corporation

