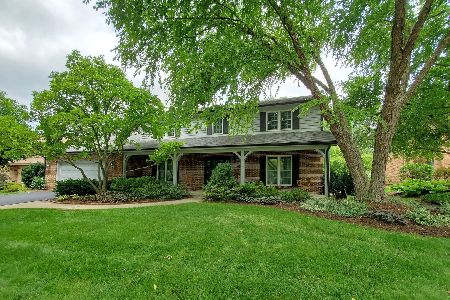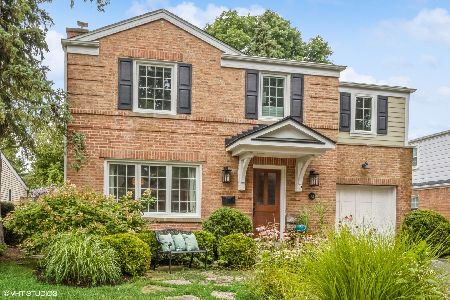1106 Oakley Avenue, Deerfield, Illinois 60015
$796,500
|
Sold
|
|
| Status: | Closed |
| Sqft: | 3,181 |
| Cost/Sqft: | $259 |
| Beds: | 5 |
| Baths: | 3 |
| Year Built: | 1988 |
| Property Taxes: | $15,498 |
| Days On Market: | 1396 |
| Lot Size: | 0,24 |
Description
Fabulous location and exceptionally well-maintained two-story brick home in sought after Walden School district. Over 3000 square feet of above ground living space and an amazing additional finished lower-level of 1700 square feet. First floor office with space for full bath as well as first floor laundry/mudroom. Two story foyer with vaulted ceilings, hardwood floors throughout first floor. Light filled living room, separate formal dining room and family room with wood burning fireplace and sliding doors leading outside to the beautiful wood deck. Spacious and open eat-in kitchen with stainless steel appliances, granite countertops and custom cabinetry. Separate eating area boasts a large bay window overlooking the gorgeous yard with several mature fruit trees, lilac bushes, and organic garden. Second level with multiple sky lights and four additional generous size bedrooms. Primary bedroom with finished walk-in closet and spa like bathroom to include separate tub, stand up shower and double vanities. Amazing basement perfect for entertaining includes second kitchen and wet bar, lots of built-in cabinets and separate storage rooms. Attached two car garage. Lovely neighborhood on quit tree lined street close to parks, town, Metra, shopping, restaurants, library and more.
Property Specifics
| Single Family | |
| — | |
| — | |
| 1988 | |
| — | |
| — | |
| No | |
| 0.24 |
| Lake | |
| — | |
| — / Not Applicable | |
| — | |
| — | |
| — | |
| 11354743 | |
| 16294010210000 |
Nearby Schools
| NAME: | DISTRICT: | DISTANCE: | |
|---|---|---|---|
|
Grade School
Walden Elementary School |
109 | — | |
|
Middle School
Alan B Shepard Middle School |
109 | Not in DB | |
|
High School
Deerfield High School |
113 | Not in DB | |
Property History
| DATE: | EVENT: | PRICE: | SOURCE: |
|---|---|---|---|
| 13 May, 2022 | Sold | $796,500 | MRED MLS |
| 29 Mar, 2022 | Under contract | $825,000 | MRED MLS |
| 23 Mar, 2022 | Listed for sale | $825,000 | MRED MLS |
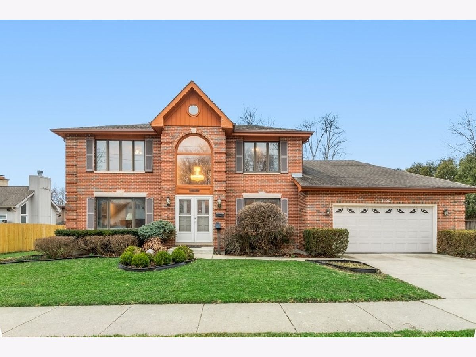
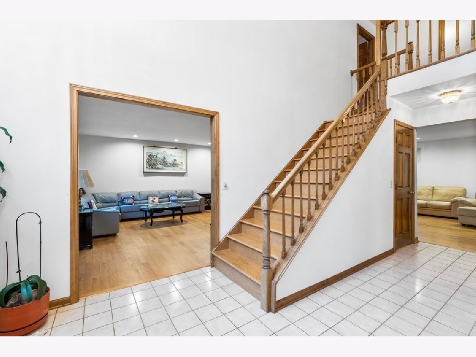
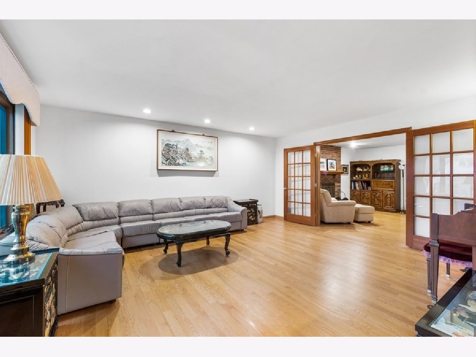
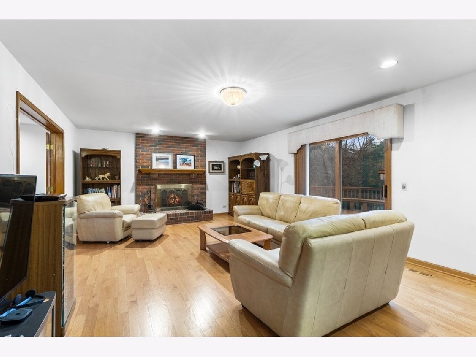
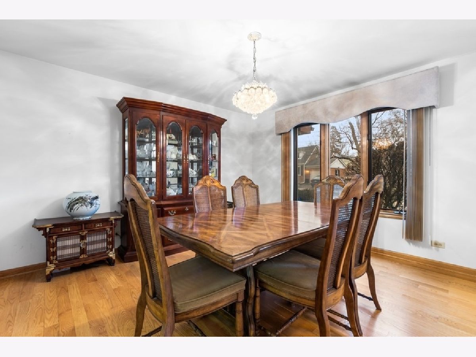
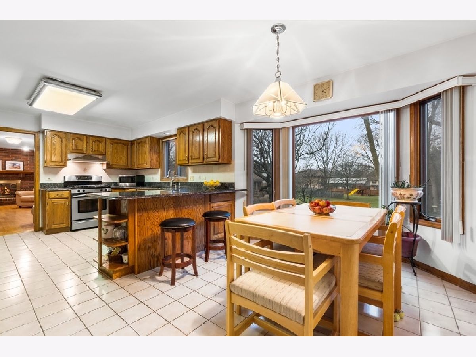
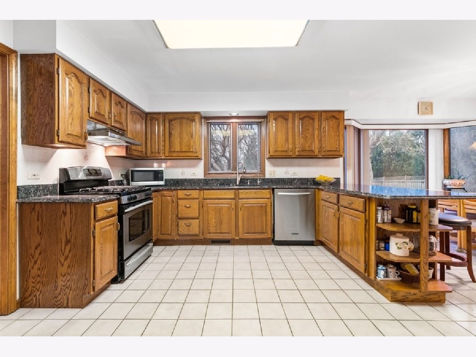
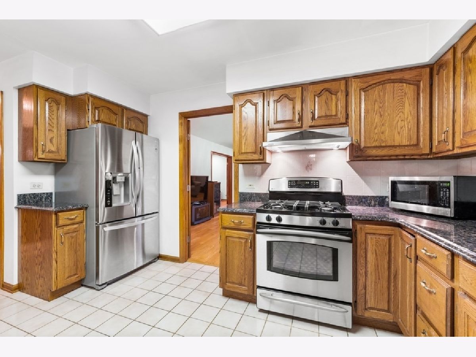
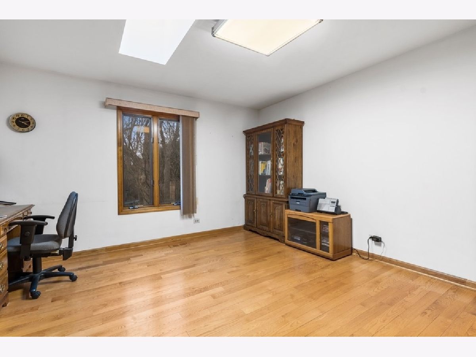
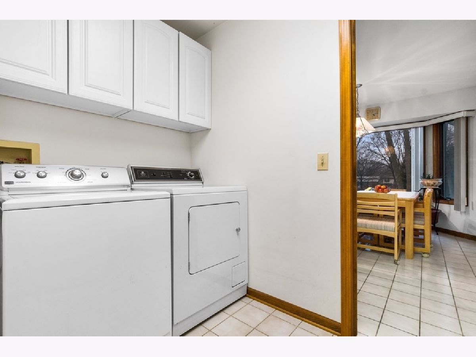
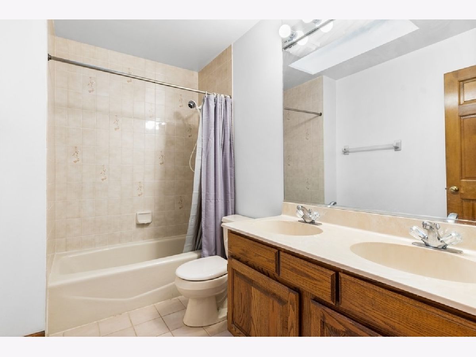
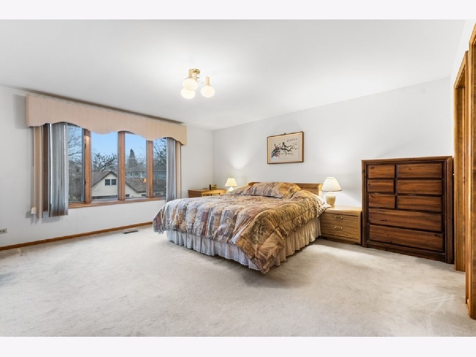
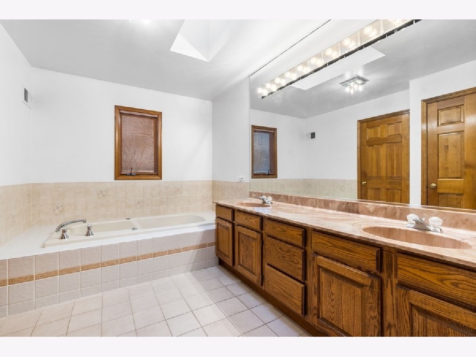
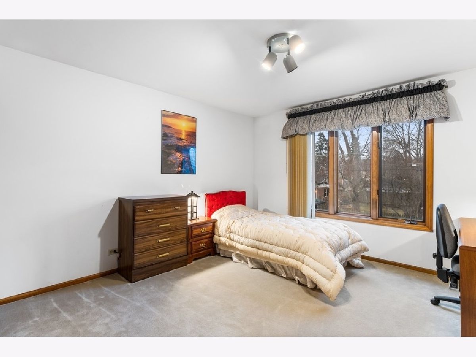
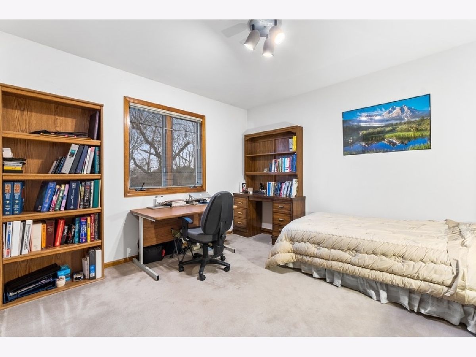
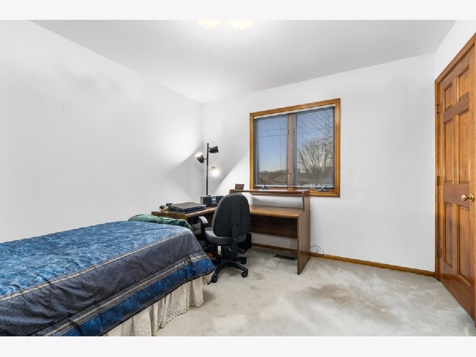
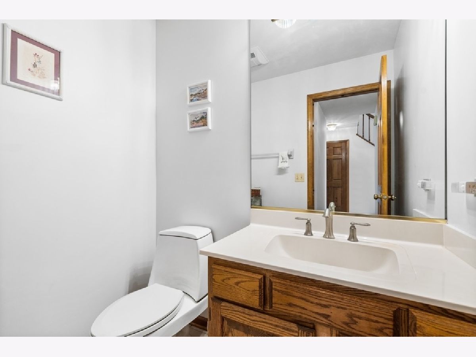
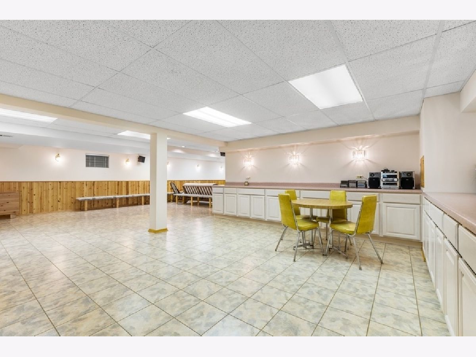
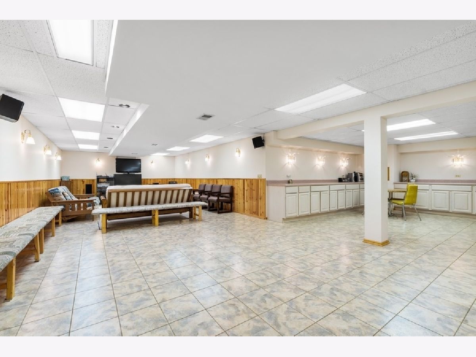
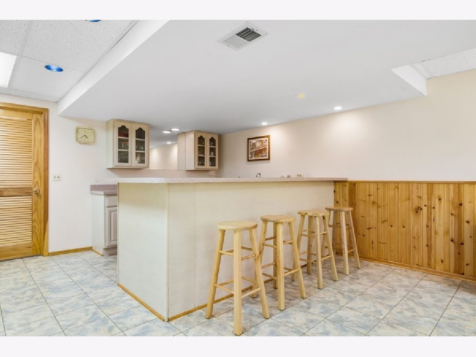
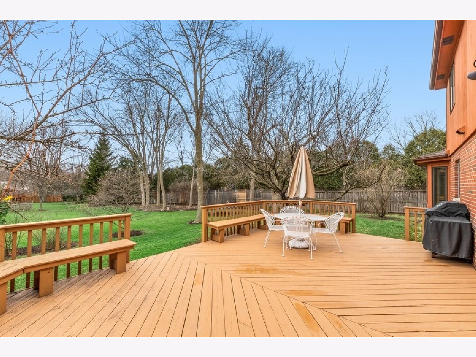
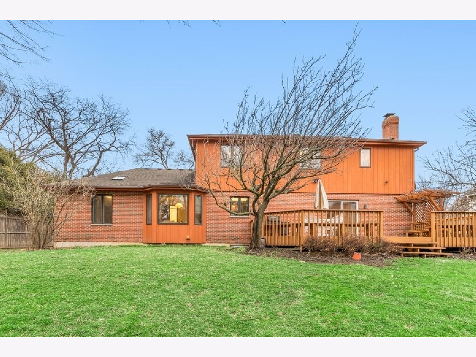
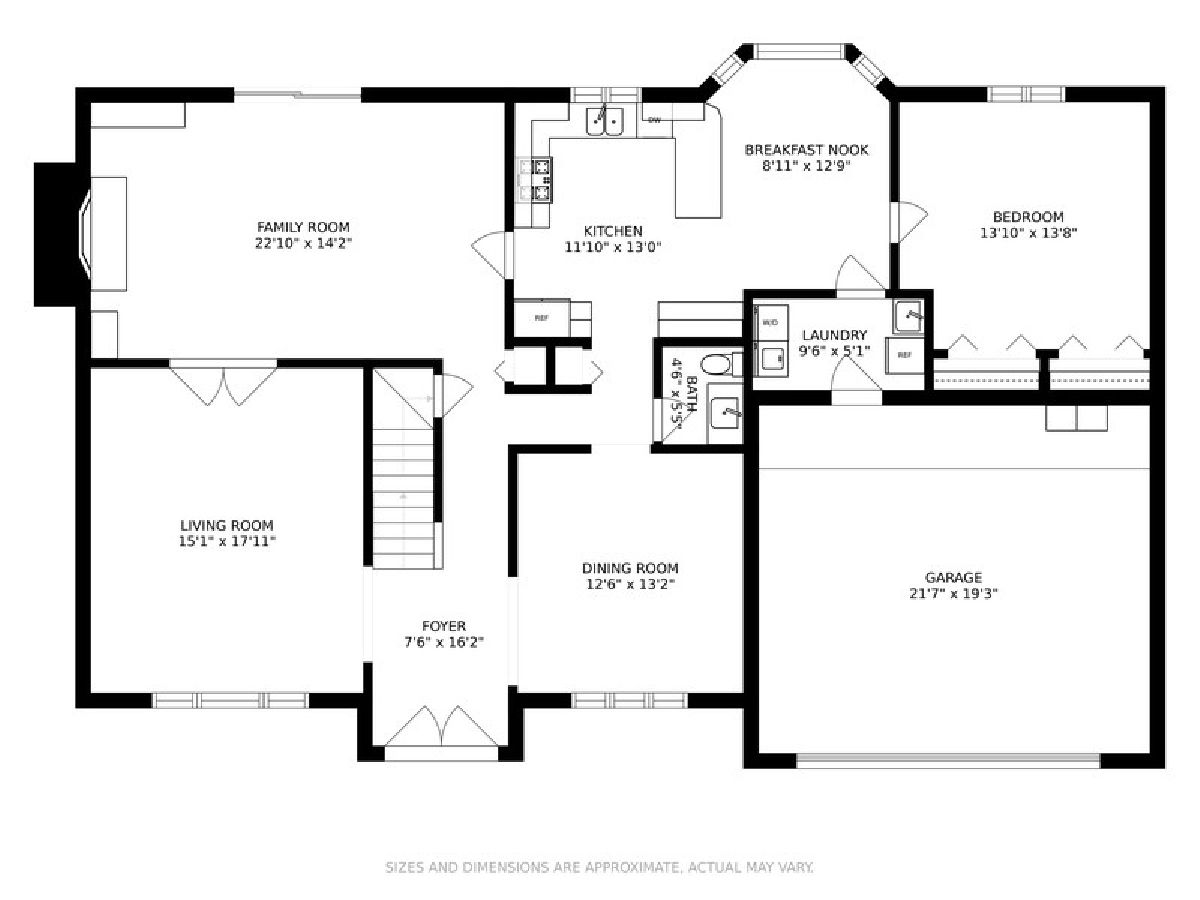
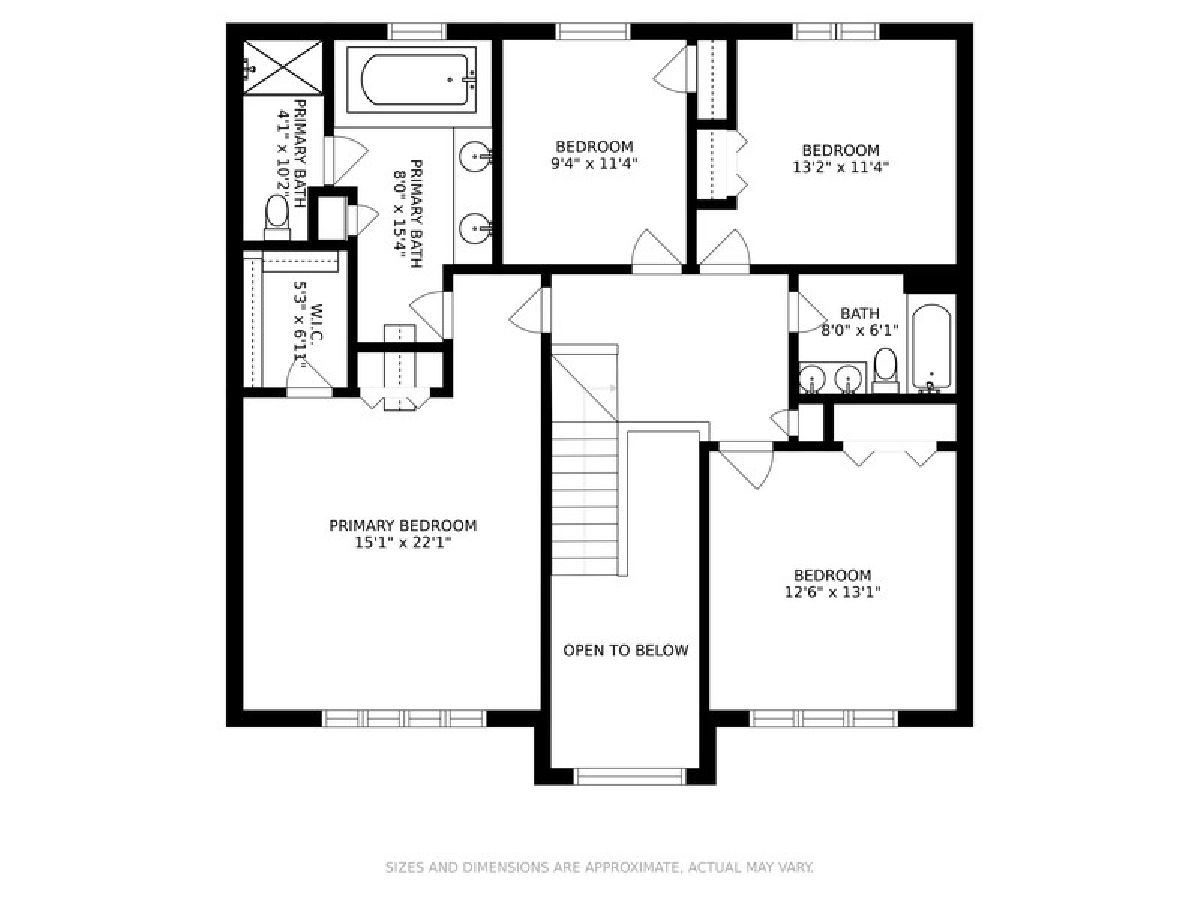
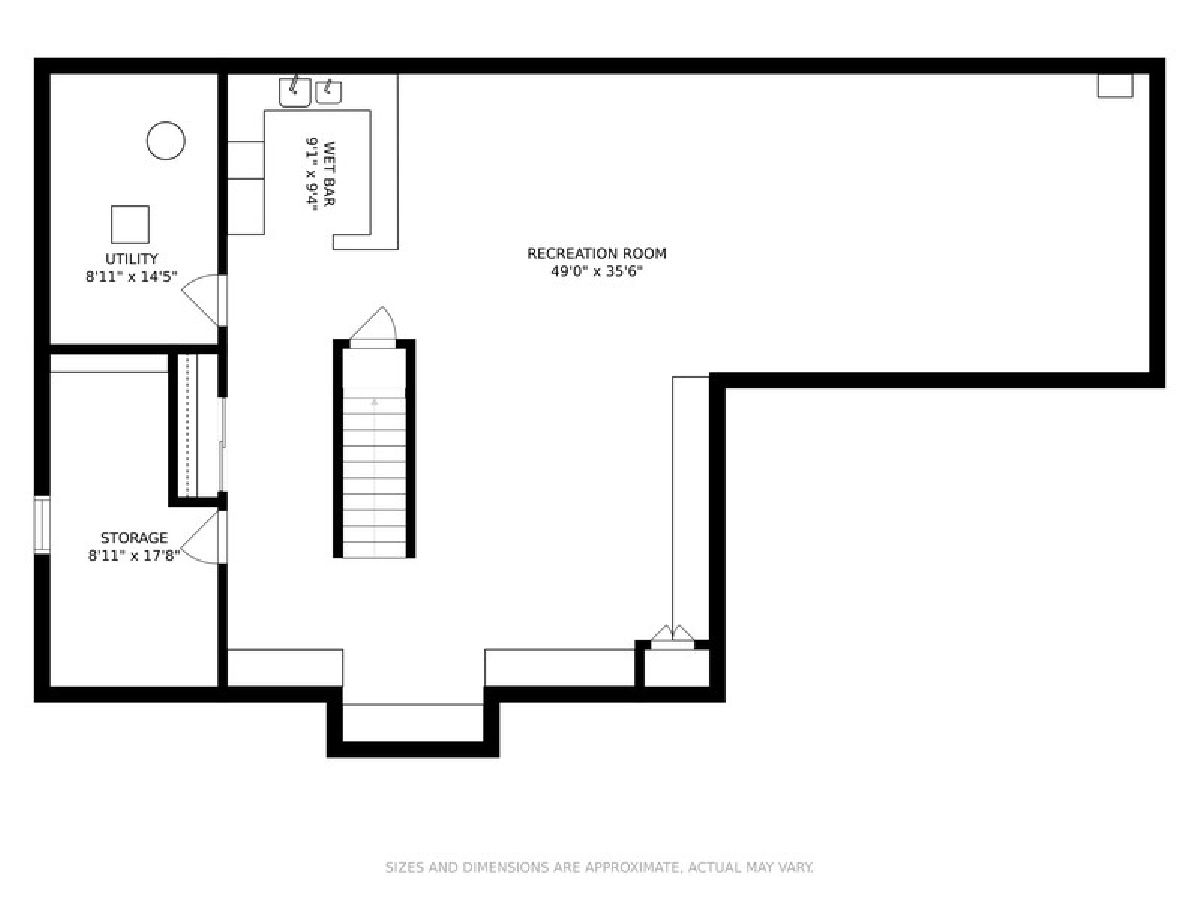
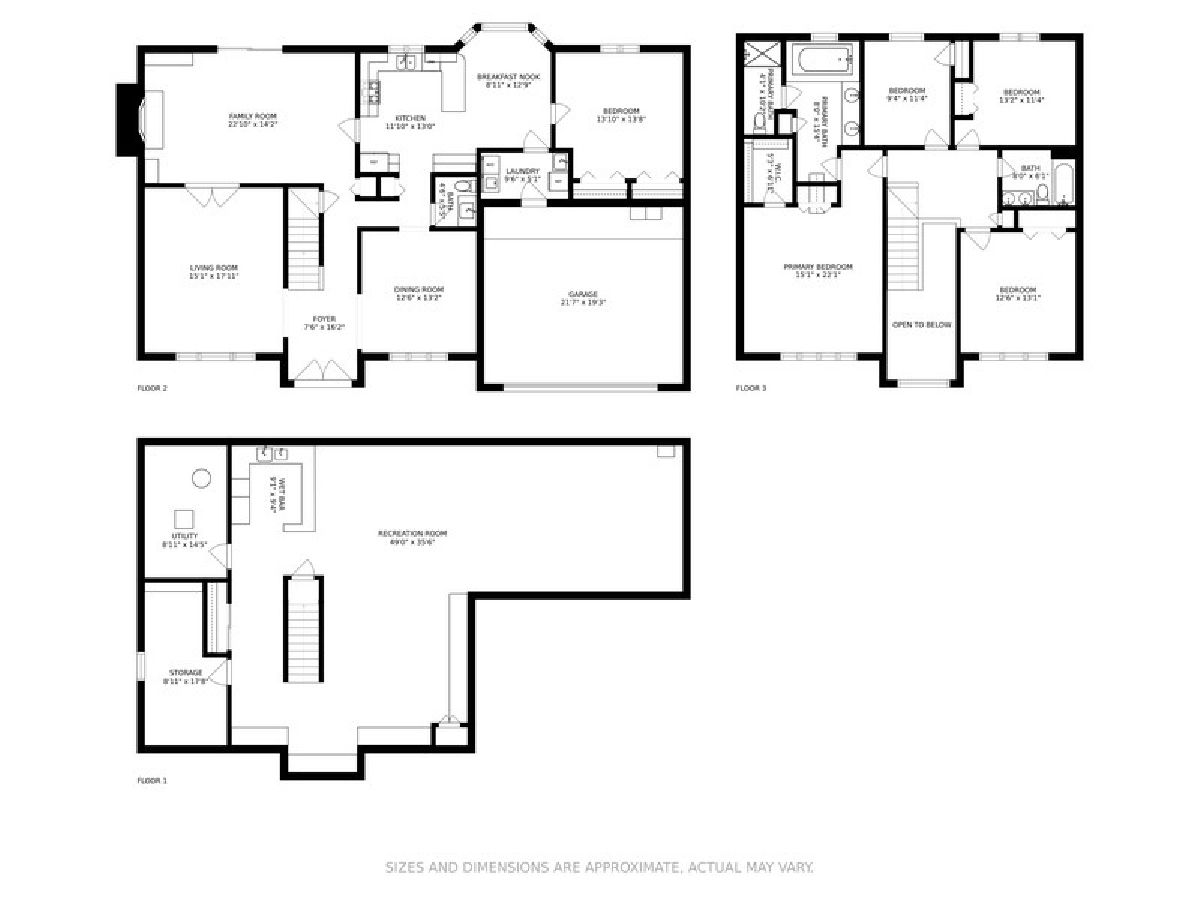
Room Specifics
Total Bedrooms: 5
Bedrooms Above Ground: 5
Bedrooms Below Ground: 0
Dimensions: —
Floor Type: —
Dimensions: —
Floor Type: —
Dimensions: —
Floor Type: —
Dimensions: —
Floor Type: —
Full Bathrooms: 3
Bathroom Amenities: Whirlpool,Separate Shower,Double Sink
Bathroom in Basement: 0
Rooms: —
Basement Description: Finished
Other Specifics
| 2.5 | |
| — | |
| Asphalt | |
| — | |
| — | |
| 90 X 110 | |
| — | |
| — | |
| — | |
| — | |
| Not in DB | |
| — | |
| — | |
| — | |
| — |
Tax History
| Year | Property Taxes |
|---|---|
| 2022 | $15,498 |
Contact Agent
Nearby Similar Homes
Nearby Sold Comparables
Contact Agent
Listing Provided By
@properties Christie's International Real Estate







