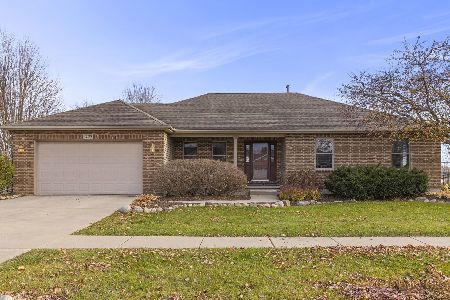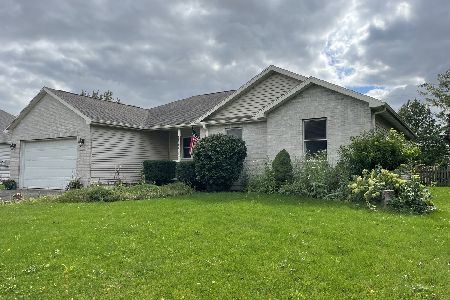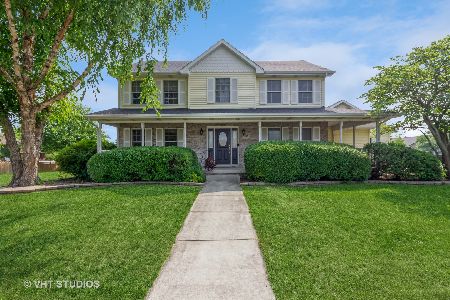1106 Oxford Street, Sycamore, Illinois 60178
$239,000
|
Sold
|
|
| Status: | Closed |
| Sqft: | 1,939 |
| Cost/Sqft: | $126 |
| Beds: | 3 |
| Baths: | 4 |
| Year Built: | 2003 |
| Property Taxes: | $7,112 |
| Days On Market: | 4319 |
| Lot Size: | 0,00 |
Description
Custom Built Ranch Home that will EXCEED your Imagination of a Picture Perfect Home. 3-5 Bedrms, 2 1/2 + 3/4 Bathrms. 3 CAR TANDEM Garage. Full Finished Basement with Custom Hand Made Magohney Bar. Upgraded Aprilaire Ventilation System with the GFA 97% Efficient Furnace/Central Air.The home was built by a contractor for his own family. He added lots of Extra-Extras to the home.
Property Specifics
| Single Family | |
| — | |
| Ranch | |
| 2003 | |
| Full | |
| — | |
| No | |
| — |
| De Kalb | |
| Landahl | |
| 0 / Not Applicable | |
| None | |
| Public | |
| Public Sewer | |
| 08560446 | |
| 0628329017 |
Nearby Schools
| NAME: | DISTRICT: | DISTANCE: | |
|---|---|---|---|
|
Grade School
Southeast Elementary School |
427 | — | |
|
Middle School
Sycamore Middle School |
427 | Not in DB | |
|
High School
Sycamore High School |
427 | Not in DB | |
Property History
| DATE: | EVENT: | PRICE: | SOURCE: |
|---|---|---|---|
| 29 May, 2014 | Sold | $239,000 | MRED MLS |
| 23 Apr, 2014 | Under contract | $245,000 | MRED MLS |
| 15 Mar, 2014 | Listed for sale | $245,000 | MRED MLS |
Room Specifics
Total Bedrooms: 5
Bedrooms Above Ground: 3
Bedrooms Below Ground: 2
Dimensions: —
Floor Type: Carpet
Dimensions: —
Floor Type: Carpet
Dimensions: —
Floor Type: Carpet
Dimensions: —
Floor Type: —
Full Bathrooms: 4
Bathroom Amenities: Whirlpool,Separate Shower,Double Sink
Bathroom in Basement: 1
Rooms: Bedroom 5,Deck,Foyer,Storage
Basement Description: Finished
Other Specifics
| 3 | |
| Concrete Perimeter | |
| Concrete | |
| Deck, Porch, Storms/Screens | |
| — | |
| 81X130X103X130 | |
| Unfinished | |
| Full | |
| Vaulted/Cathedral Ceilings, Bar-Dry, Wood Laminate Floors, First Floor Bedroom, First Floor Laundry, First Floor Full Bath | |
| Range, Microwave, Dishwasher, Refrigerator, Disposal | |
| Not in DB | |
| Sidewalks, Street Lights, Street Paved | |
| — | |
| — | |
| Gas Log |
Tax History
| Year | Property Taxes |
|---|---|
| 2014 | $7,112 |
Contact Agent
Nearby Similar Homes
Nearby Sold Comparables
Contact Agent
Listing Provided By
McCabe REALTORS







