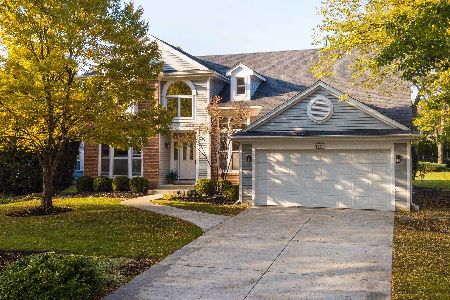1126 Saint Clair Lane, Vernon Hills, Illinois 60061
$430,000
|
Sold
|
|
| Status: | Closed |
| Sqft: | 2,611 |
| Cost/Sqft: | $176 |
| Beds: | 4 |
| Baths: | 3 |
| Year Built: | 1989 |
| Property Taxes: | $13,285 |
| Days On Market: | 2785 |
| Lot Size: | 0,31 |
Description
Prepare to be impressed!This residence is perfection from it's eye-catching curb appeal highlighted by the brick paver driveway to the dramatic granite floored 2-story entry that welcomes you home. The flow of the open floor plan is perfect for entertaining. Gleaming hardwood floors carry through the formal living & dining rooms to the comfortable family room whose centerpiece is the fireplace with granite surround & oak mantle. Walls of windows invite the outdoors in. A fully applianced state-of-the-art kitchen boasts Birdseye maple cabinets, galaxy granite counters & a spacious eating area overlooking the multi-tiered deck w/built-in seating & professionally landscaped yard. The 1st floor master suite features his& hers closets, a luxury bathroom with double sinks, tub & separate shower. The second floor houses 3 more bedrooms & a gorgeous bath. The finished basement also has a workrm, garage has an epoxy floor. Underground sprinkler system. So much more! Added plus...Stevenson H.S
Property Specifics
| Single Family | |
| — | |
| — | |
| 1989 | |
| Partial | |
| SPRINGSONG | |
| No | |
| 0.31 |
| Lake | |
| Grosse Pointe Village | |
| 0 / Not Applicable | |
| None | |
| Lake Michigan | |
| Public Sewer | |
| 09982911 | |
| 15072070040000 |
Nearby Schools
| NAME: | DISTRICT: | DISTANCE: | |
|---|---|---|---|
|
Grade School
Diamond Lake Elementary School |
76 | — | |
|
Middle School
West Oak Middle School |
76 | Not in DB | |
|
High School
Adlai E Stevenson High School |
125 | Not in DB | |
Property History
| DATE: | EVENT: | PRICE: | SOURCE: |
|---|---|---|---|
| 7 Aug, 2018 | Sold | $430,000 | MRED MLS |
| 3 Jul, 2018 | Under contract | $459,900 | MRED MLS |
| — | Last price change | $475,000 | MRED MLS |
| 12 Jun, 2018 | Listed for sale | $475,000 | MRED MLS |
| 11 Aug, 2025 | Sold | $655,000 | MRED MLS |
| 3 Jul, 2025 | Under contract | $649,000 | MRED MLS |
| 30 Jun, 2025 | Listed for sale | $649,000 | MRED MLS |
Room Specifics
Total Bedrooms: 4
Bedrooms Above Ground: 4
Bedrooms Below Ground: 0
Dimensions: —
Floor Type: Carpet
Dimensions: —
Floor Type: Carpet
Dimensions: —
Floor Type: Carpet
Full Bathrooms: 3
Bathroom Amenities: Separate Shower,Double Sink
Bathroom in Basement: 0
Rooms: Recreation Room,Eating Area
Basement Description: Finished,Crawl
Other Specifics
| 2 | |
| Concrete Perimeter | |
| Brick | |
| Deck, Brick Paver Patio, Storms/Screens | |
| Landscaped | |
| 92X203X40X185 | |
| Unfinished | |
| Full | |
| Vaulted/Cathedral Ceilings, Hardwood Floors, First Floor Bedroom, First Floor Laundry, First Floor Full Bath | |
| Double Oven, Microwave, Dishwasher, Refrigerator, Washer, Dryer, Disposal, Cooktop, Built-In Oven | |
| Not in DB | |
| Sidewalks, Street Lights, Street Paved | |
| — | |
| — | |
| Wood Burning, Attached Fireplace Doors/Screen, Gas Log, Gas Starter |
Tax History
| Year | Property Taxes |
|---|---|
| 2018 | $13,285 |
| 2025 | $15,072 |
Contact Agent
Nearby Similar Homes
Nearby Sold Comparables
Contact Agent
Listing Provided By
Baird & Warner











