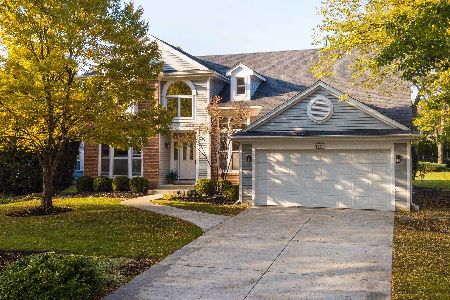1116 Saint Clair Lane, Vernon Hills, Illinois 60061
$425,000
|
Sold
|
|
| Status: | Closed |
| Sqft: | 2,674 |
| Cost/Sqft: | $161 |
| Beds: | 4 |
| Baths: | 4 |
| Year Built: | 1990 |
| Property Taxes: | $14,401 |
| Days On Market: | 2251 |
| Lot Size: | 0,28 |
Description
Grosse Pointe 5 Bedrooms, 3.5 bath home with finished basement. Located in Stevenson High School district. New Furnace, Humidifier, and Air Conditioner, 5 year old roof, New Carpet throughout, New Stainless Steel appliances, New Light fixtures, New Blinds. Cathedral ceilings, Marble Entryway and Hardwood Floors all through the main floor. Lots of natural light providing an airy and bright atmosphere. Kitchen overlooking the backyard features White Cabinets, New Granite Countertops and SS Appliances. Family Room with a two story Brick Fireplace, opens to the kitchen and provides plenty of room for entertaining. First Floor Cathedral Ceilings Master Suite with his/her walk-in closets. Master Bathroom with a Spa Jacuzzi tub, walk in shower and White Carrara marble vanity. Basement has a home office, a workshop and a guest bedroom with a bathroom. You will love this home!
Property Specifics
| Single Family | |
| — | |
| — | |
| 1990 | |
| Partial | |
| — | |
| No | |
| 0.28 |
| Lake | |
| Grosse Pointe Village | |
| — / Not Applicable | |
| None | |
| Lake Michigan | |
| Public Sewer | |
| 10581809 | |
| 15072070050000 |
Nearby Schools
| NAME: | DISTRICT: | DISTANCE: | |
|---|---|---|---|
|
Grade School
Diamond Lake Elementary School |
76 | — | |
|
Middle School
West Oak Middle School |
76 | Not in DB | |
|
High School
Adlai E Stevenson High School |
125 | Not in DB | |
Property History
| DATE: | EVENT: | PRICE: | SOURCE: |
|---|---|---|---|
| 30 Apr, 2020 | Sold | $425,000 | MRED MLS |
| 9 Mar, 2020 | Under contract | $429,900 | MRED MLS |
| 26 Nov, 2019 | Listed for sale | $429,900 | MRED MLS |
Room Specifics
Total Bedrooms: 4
Bedrooms Above Ground: 4
Bedrooms Below Ground: 0
Dimensions: —
Floor Type: Carpet
Dimensions: —
Floor Type: Carpet
Dimensions: —
Floor Type: Carpet
Full Bathrooms: 4
Bathroom Amenities: Whirlpool,Double Sink
Bathroom in Basement: 1
Rooms: Office,Exercise Room,Play Room,Bonus Room
Basement Description: Finished,Crawl
Other Specifics
| 2 | |
| Concrete Perimeter | |
| Asphalt | |
| Deck, Patio | |
| Landscaped | |
| 182X72X164X70 | |
| — | |
| Full | |
| Vaulted/Cathedral Ceilings, Hardwood Floors, Wood Laminate Floors, First Floor Bedroom, First Floor Laundry | |
| Range, Microwave, Dishwasher, Refrigerator, Washer, Dryer, Disposal | |
| Not in DB | |
| Park, Tennis Court(s), Lake, Sidewalks, Other | |
| — | |
| — | |
| Gas Starter, Gas Log |
Tax History
| Year | Property Taxes |
|---|---|
| 2020 | $14,401 |
Contact Agent
Nearby Similar Homes
Nearby Sold Comparables
Contact Agent
Listing Provided By
Prello Realty, Inc.











