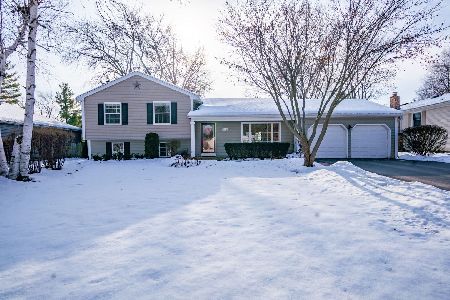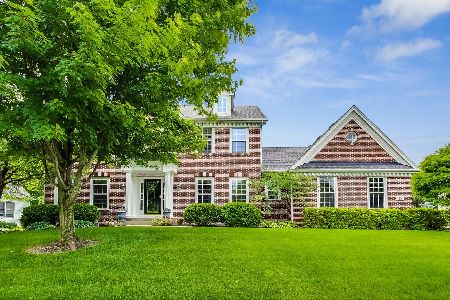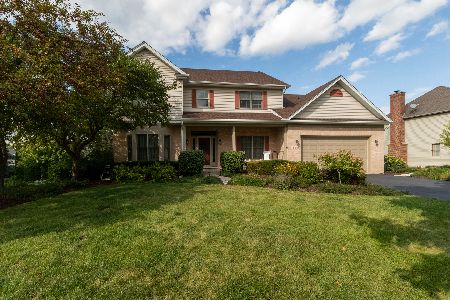1106 Scheidler Drive, Batavia, Illinois 60510
$500,000
|
Sold
|
|
| Status: | Closed |
| Sqft: | 0 |
| Cost/Sqft: | — |
| Beds: | 4 |
| Baths: | 4 |
| Year Built: | 1999 |
| Property Taxes: | $12,228 |
| Days On Market: | 6001 |
| Lot Size: | 0,00 |
Description
Beautiful custom home meticulously maintained. Extensive detail throughout. Professional kitchen with "hand-made" custom cabinets, granite counter tops & S.S. appliances. Dramatic decor with 2-story and vaulted ceilings. Gleaming Maple flooring compliment the open floor plan. Finished basement with additional bedroom, full bath, wet bar and wine cellar. Professional landscaping,in-ground pool, private fenced yard 10+
Property Specifics
| Single Family | |
| — | |
| — | |
| 1999 | |
| Full | |
| CUSTOM | |
| No | |
| — |
| Kane | |
| Normandy Estates | |
| 0 / Not Applicable | |
| None | |
| Public | |
| Public Sewer | |
| 07306017 | |
| 1226409001 |
Property History
| DATE: | EVENT: | PRICE: | SOURCE: |
|---|---|---|---|
| 22 Oct, 2009 | Sold | $500,000 | MRED MLS |
| 20 Sep, 2009 | Under contract | $524,000 | MRED MLS |
| 21 Aug, 2009 | Listed for sale | $524,000 | MRED MLS |
Room Specifics
Total Bedrooms: 5
Bedrooms Above Ground: 4
Bedrooms Below Ground: 1
Dimensions: —
Floor Type: Carpet
Dimensions: —
Floor Type: Carpet
Dimensions: —
Floor Type: Carpet
Dimensions: —
Floor Type: —
Full Bathrooms: 4
Bathroom Amenities: Whirlpool,Separate Shower,Double Sink
Bathroom in Basement: 1
Rooms: Kitchen,Bedroom 5,Den,Eating Area,Gallery,Play Room,Recreation Room,Utility Room-1st Floor
Basement Description: Finished
Other Specifics
| 3 | |
| — | |
| Concrete | |
| Deck, Patio, In Ground Pool | |
| — | |
| 130 X 112 | |
| — | |
| Full | |
| Bar-Wet | |
| Double Oven, Range, Microwave, Dishwasher, Refrigerator, Disposal | |
| Not in DB | |
| Sidewalks, Street Lights, Street Paved | |
| — | |
| — | |
| Wood Burning, Gas Log, Gas Starter |
Tax History
| Year | Property Taxes |
|---|---|
| 2009 | $12,228 |
Contact Agent
Nearby Similar Homes
Nearby Sold Comparables
Contact Agent
Listing Provided By
RE/MAX Excels








