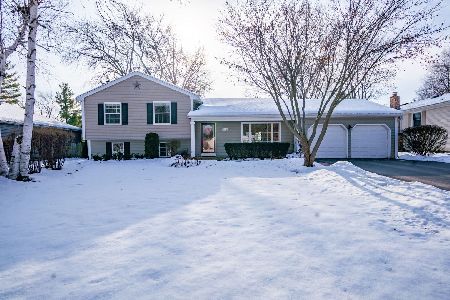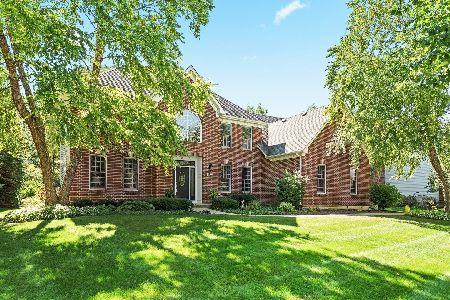1116 Schiedler Drive, Batavia, Illinois 60510
$544,000
|
Sold
|
|
| Status: | Closed |
| Sqft: | 2,600 |
| Cost/Sqft: | $211 |
| Beds: | 4 |
| Baths: | 4 |
| Year Built: | 1999 |
| Property Taxes: | $10,141 |
| Days On Market: | 1326 |
| Lot Size: | 0,36 |
Description
Hello gorgeous! Picturesque Georgian style home situated on an elevated .36 acre lot. Meticulous, one-owner has maintained and updated the home offering the best of both worlds. Northern exposure home provides brilliant natural light. Lovely painted foyer entry offers a perfect area to welcome guests. Hardwood floors throughout the foyer, dining, kitchen, powder room and laundry room. Stunning, white custom millwork and trim throughout the home. Separate dining room features crown molding, wainscoting, inlay hardwood floor design. Steps away from the kitchen, ready for entertaining your guests. Living room and or office provide french doors with transom window leading to the family room offering privacy. Masonry fireplace centers the family room. Open concept floor plan from the family room to the updated kitchen. Custom white cabinetry with perfect molding accents add exceptional design elements to the kitchen. Painted center island, luxury granite countertops featuring coordinating marble subway tile backsplash. Stainless steel JennAir appliances. Your chef's skills will be inspired by the surroundings and amenities. Your morning coffee will be ready for you on the coffee bar. Seating for six in the breakfast area with a serene view of your private, professionally landscaped back yard where you can enjoy cozy nights by the fire pit, lounge under the gazebo, place your patio furniture on the concrete stamped patio, and embrace the shade when needed with the electric awning. The first floor also features a large laundry room with sink, perfectly situated steps away from the 3 car garage. Second floor offers 4 bedrooms, 3 full baths. Spacious primary bedroom, vaulted ceiling, walk-in closet, en-suite bath with double sinks, framed mirror, updated fixtures. Second bedroom offers an en-suite bathroom, double-door closet with organization, perfect for guests. Third and Fourth bedroom also provide double-door closet with organization, large room sizes, stunning natural light. The finished basement has it all! Recreation, office area and exercise room. Additional storage room for all your holiday decorations and more. Convenient location within minutes to interstate access, schools, and Illinois Prairie Path. Metra just 3.7 miles away. *Kitchen updated 2020, AC unit replaced 2021, home air filtration system installed 2020, 2-stage Amana furnace 2020, AprilAire humidifier with automatic adjustment feature 2020, whole home reverse osmosis water filtration system 2019, water softener 2019, roof replaced 2019, concrete patio sealed 2019, driveway 2019, sump-pump with battery back-up 2018, copper roof on front portico 2011, tankless water heater.
Property Specifics
| Single Family | |
| — | |
| — | |
| 1999 | |
| — | |
| — | |
| No | |
| 0.36 |
| Kane | |
| Normandy Estates | |
| — / Not Applicable | |
| — | |
| — | |
| — | |
| 11423686 | |
| 1226409002 |
Nearby Schools
| NAME: | DISTRICT: | DISTANCE: | |
|---|---|---|---|
|
Grade School
Hoover Wood Elementary School |
101 | — | |
|
High School
Batavia Sr High School |
101 | Not in DB | |
Property History
| DATE: | EVENT: | PRICE: | SOURCE: |
|---|---|---|---|
| 22 Jul, 2022 | Sold | $544,000 | MRED MLS |
| 12 Jun, 2022 | Under contract | $549,000 | MRED MLS |
| 9 Jun, 2022 | Listed for sale | $549,000 | MRED MLS |
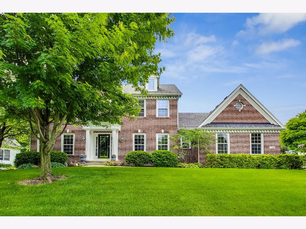
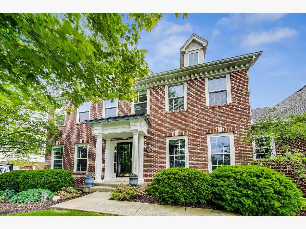
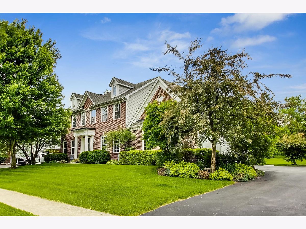
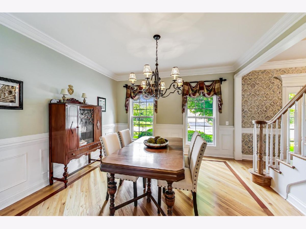
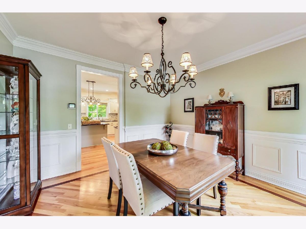
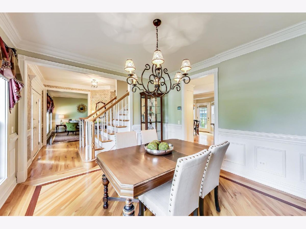
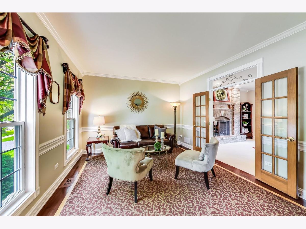
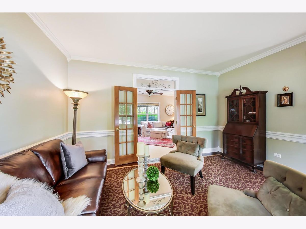
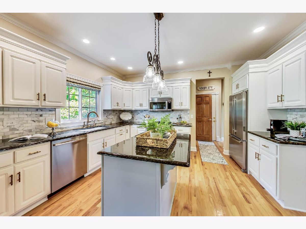
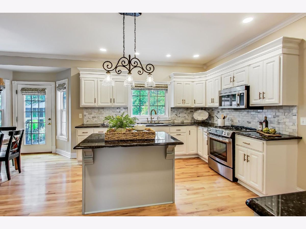
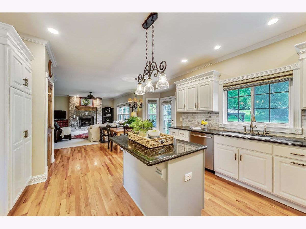
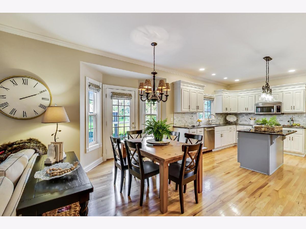
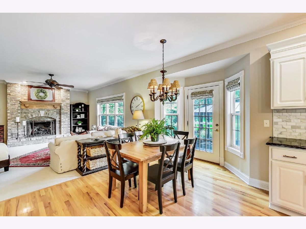
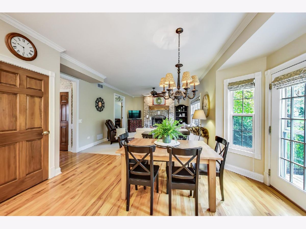
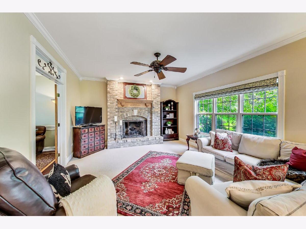
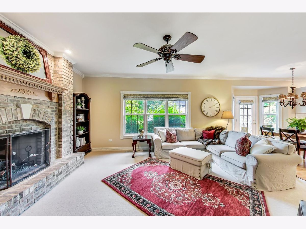
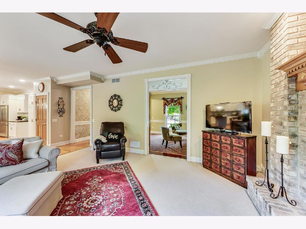
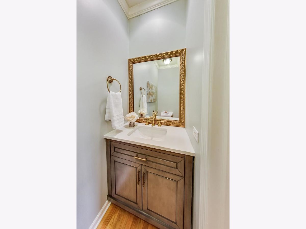
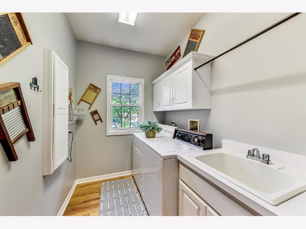
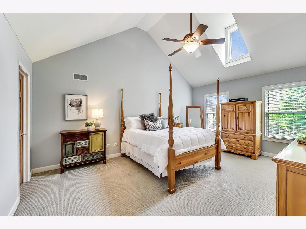
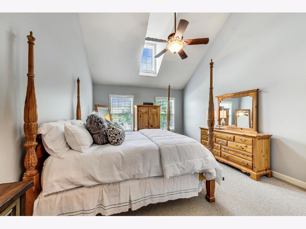
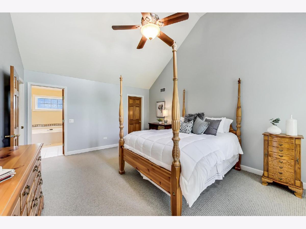
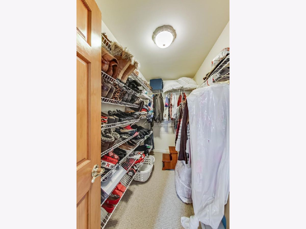
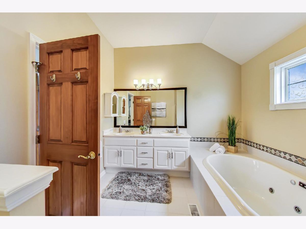
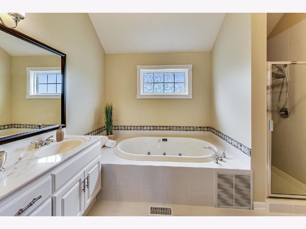
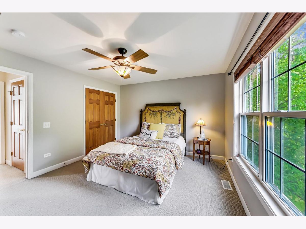
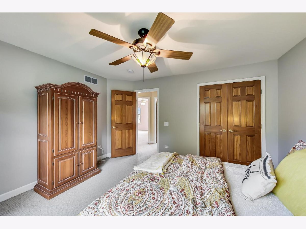
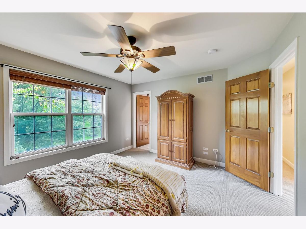
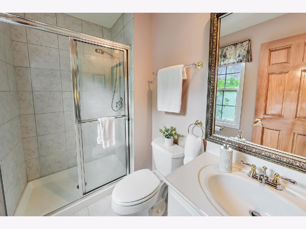
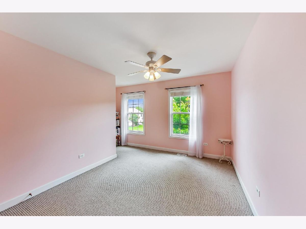
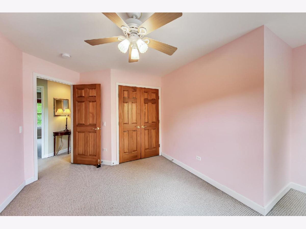
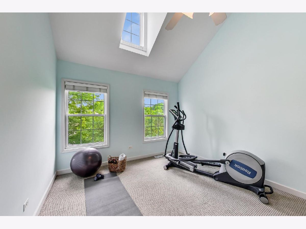
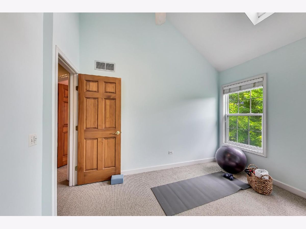
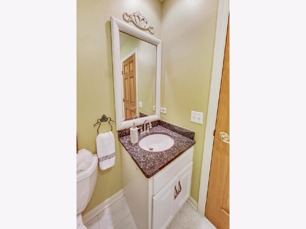
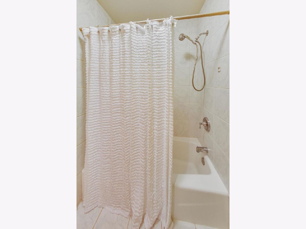
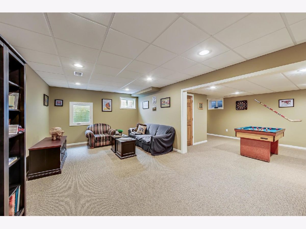
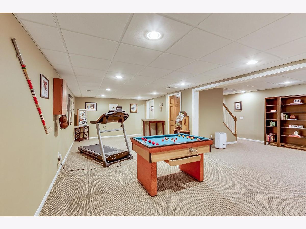
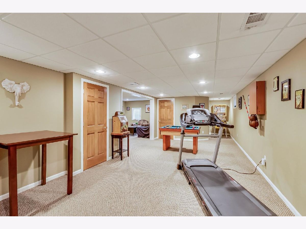
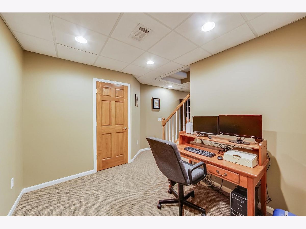
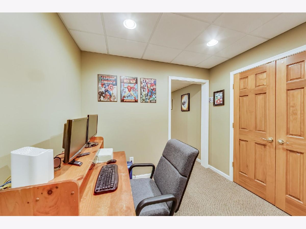
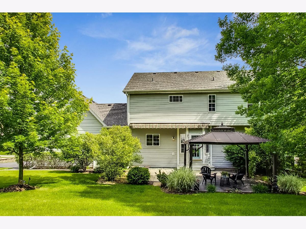
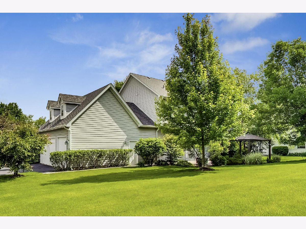
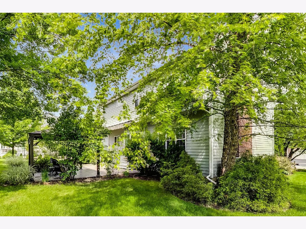
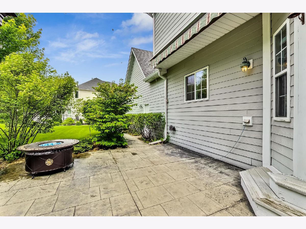
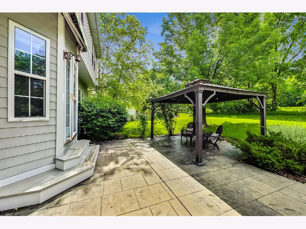
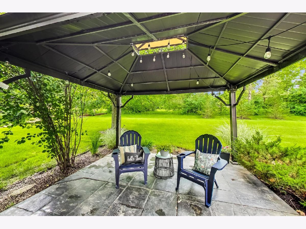
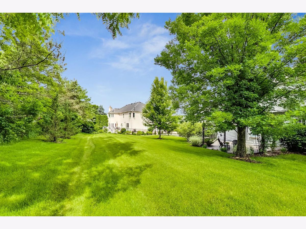
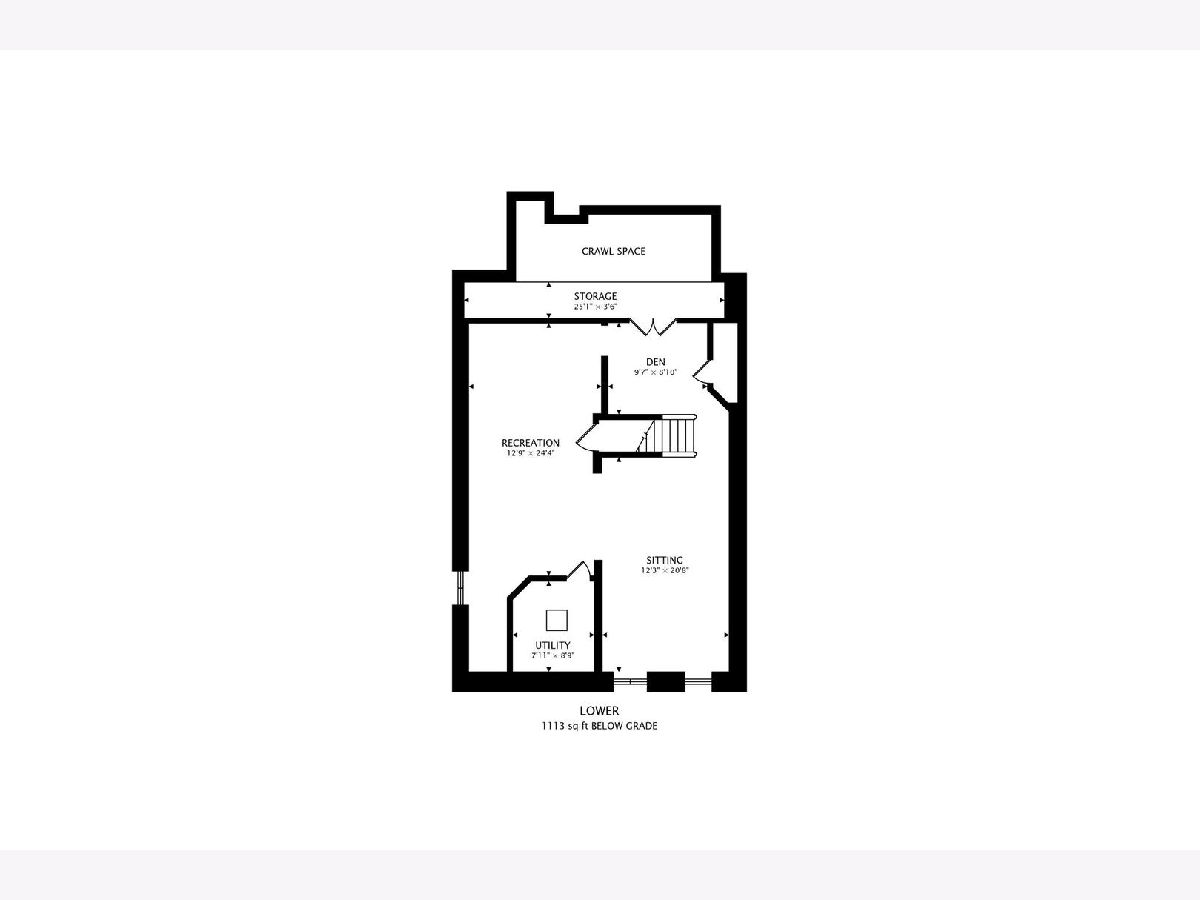
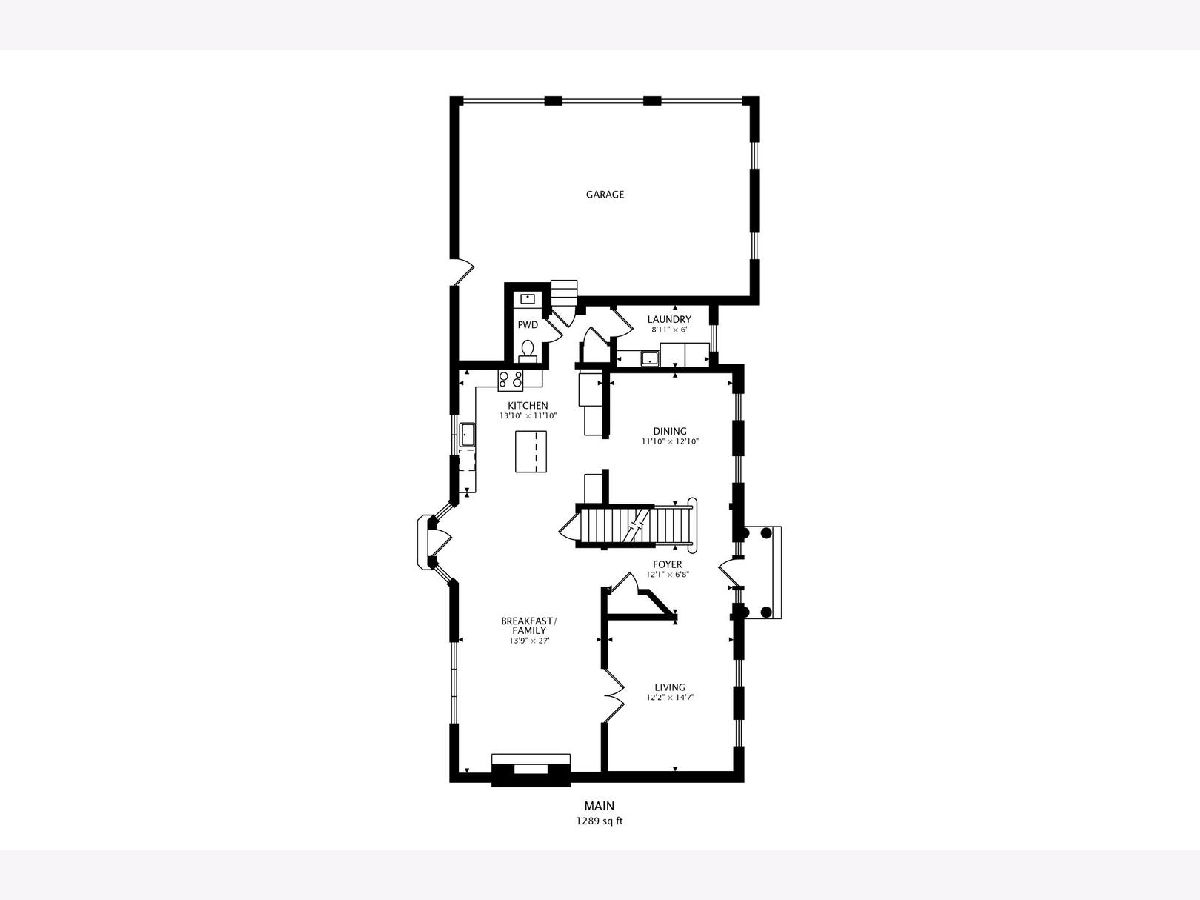
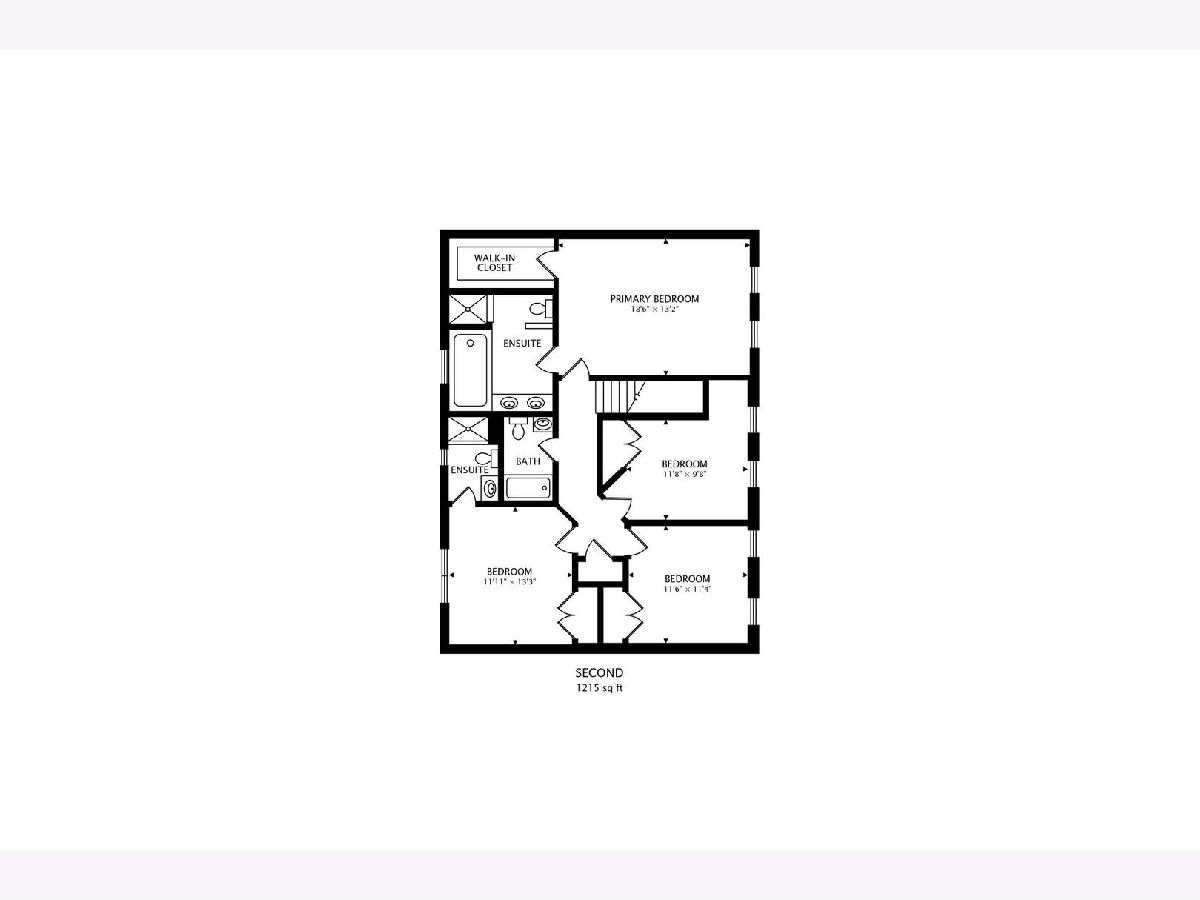
Room Specifics
Total Bedrooms: 4
Bedrooms Above Ground: 4
Bedrooms Below Ground: 0
Dimensions: —
Floor Type: —
Dimensions: —
Floor Type: —
Dimensions: —
Floor Type: —
Full Bathrooms: 4
Bathroom Amenities: —
Bathroom in Basement: 0
Rooms: —
Basement Description: Finished
Other Specifics
| 3 | |
| — | |
| Asphalt | |
| — | |
| — | |
| 117X138X116X133 | |
| Unfinished | |
| — | |
| — | |
| — | |
| Not in DB | |
| — | |
| — | |
| — | |
| — |
Tax History
| Year | Property Taxes |
|---|---|
| 2022 | $10,141 |
Contact Agent
Nearby Similar Homes
Nearby Sold Comparables
Contact Agent
Listing Provided By
@properties Christie's International Real Estate



