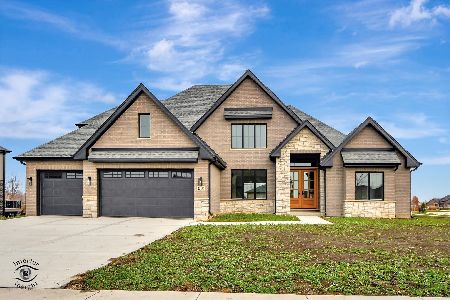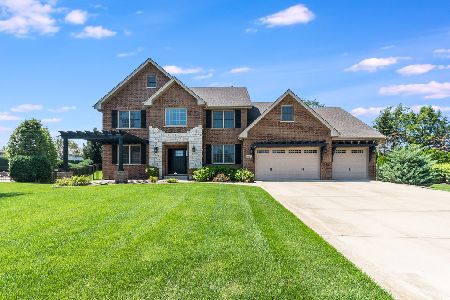11082 Siena Drive, Frankfort, Illinois 60423
$490,000
|
Sold
|
|
| Status: | Closed |
| Sqft: | 3,882 |
| Cost/Sqft: | $129 |
| Beds: | 4 |
| Baths: | 4 |
| Year Built: | 2006 |
| Property Taxes: | $13,820 |
| Days On Market: | 2211 |
| Lot Size: | 0,36 |
Description
Absolutely stunning 4 bedroom 4 bathroom home that feels like brand new! Entire house just painted. Gorgeous hardwood floors on main level and carpeting in bedrooms like brand new. This is a quality built home with designer kitchen cabinets, quartz countertops, Kitchen Aid appliances including double convection oven & 6 burner cooktop. Private dining room, 10' ceilings in living & dining rooms. Huge family room with gorgeous wood burning fireplace right off large breakfast nook for amazing open floorplan. Also on main floor is formal living room and office/den. Master suite is phenomenal with trey ceilings and 2 large walk-in-closets. En Suite with vaulted ceilings & private bathroom Jack and Jill bathroom with granite & double sinks. Extended 3 car garage. Paver patio with two seat walls in the professional landscaped and maintained private back yard.
Property Specifics
| Single Family | |
| — | |
| — | |
| 2006 | |
| Full | |
| — | |
| No | |
| 0.36 |
| Will | |
| Vistana | |
| 400 / Annual | |
| Other | |
| Public,Community Well | |
| Public Sewer | |
| 10616773 | |
| 1909323020080000 |
Nearby Schools
| NAME: | DISTRICT: | DISTANCE: | |
|---|---|---|---|
|
Grade School
Chelsea Elementary School |
157C | — | |
|
Middle School
Hickory Creek Middle School |
157C | Not in DB | |
|
High School
Lincoln-way East High School |
210 | Not in DB | |
Property History
| DATE: | EVENT: | PRICE: | SOURCE: |
|---|---|---|---|
| 27 Feb, 2020 | Sold | $490,000 | MRED MLS |
| 7 Feb, 2020 | Under contract | $499,900 | MRED MLS |
| 21 Jan, 2020 | Listed for sale | $499,900 | MRED MLS |
Room Specifics
Total Bedrooms: 4
Bedrooms Above Ground: 4
Bedrooms Below Ground: 0
Dimensions: —
Floor Type: Carpet
Dimensions: —
Floor Type: Carpet
Dimensions: —
Floor Type: Carpet
Full Bathrooms: 4
Bathroom Amenities: Whirlpool,Separate Shower,Double Sink
Bathroom in Basement: 0
Rooms: Office,Tandem Room
Basement Description: Unfinished
Other Specifics
| 3 | |
| Concrete Perimeter | |
| Concrete | |
| Brick Paver Patio, Storms/Screens | |
| Mature Trees | |
| 97X156X103X157 | |
| Unfinished | |
| Full | |
| Vaulted/Cathedral Ceilings, Hardwood Floors, Heated Floors, First Floor Laundry, First Floor Full Bath, Walk-In Closet(s) | |
| Double Oven, Microwave, Dishwasher, Refrigerator, Washer, Dryer, Disposal, Stainless Steel Appliance(s), Wine Refrigerator, Cooktop, Water Softener Owned | |
| Not in DB | |
| Sidewalks, Street Lights, Street Paved | |
| — | |
| — | |
| Wood Burning, Gas Starter |
Tax History
| Year | Property Taxes |
|---|---|
| 2020 | $13,820 |
Contact Agent
Nearby Similar Homes
Nearby Sold Comparables
Contact Agent
Listing Provided By
Weichert , Realtors-Wold Group







