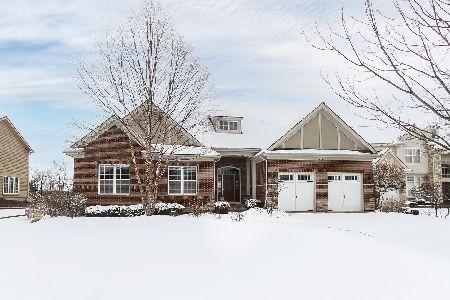1107 Ashley Lane, Inverness, Illinois 60010
$745,000
|
Sold
|
|
| Status: | Closed |
| Sqft: | 3,633 |
| Cost/Sqft: | $220 |
| Beds: | 4 |
| Baths: | 4 |
| Year Built: | 2007 |
| Property Taxes: | $10,203 |
| Days On Market: | 4761 |
| Lot Size: | 0,21 |
Description
Premium location; backs to nature. Upgrades galore in gourmet kitchen: 2 Sub-Zeros; Bosch, KitchenAid; imported custom granite & so much more. Owners have $918K+ invested; their loss=your gain! Impeccably maintained. LR could be pvt. office. 1st flr master suite; walnut hardwood floors: WOW! A gorgeous home; it's all here & waiting just for you. 60"TV in walkout lower level will remain. Neutral decor & move-in ready
Property Specifics
| Single Family | |
| — | |
| Traditional | |
| 2007 | |
| Full,Walkout | |
| CUSTOM | |
| No | |
| 0.21 |
| Cook | |
| Estates At Inverness Ridge | |
| 247 / Monthly | |
| Insurance,Lawn Care,Scavenger,Snow Removal,Other | |
| Community Well | |
| Public Sewer | |
| 08247900 | |
| 01241000511022 |
Nearby Schools
| NAME: | DISTRICT: | DISTANCE: | |
|---|---|---|---|
|
Grade School
Grove Avenue Elementary School |
220 | — | |
|
High School
Barrington High School |
220 | Not in DB | |
Property History
| DATE: | EVENT: | PRICE: | SOURCE: |
|---|---|---|---|
| 1 Mar, 2013 | Sold | $745,000 | MRED MLS |
| 20 Jan, 2013 | Under contract | $800,000 | MRED MLS |
| 9 Jan, 2013 | Listed for sale | $800,000 | MRED MLS |
| 25 May, 2016 | Sold | $735,000 | MRED MLS |
| 1 Apr, 2016 | Under contract | $775,000 | MRED MLS |
| 25 Mar, 2016 | Listed for sale | $775,000 | MRED MLS |
| 16 Jun, 2025 | Sold | $823,500 | MRED MLS |
| 31 May, 2025 | Under contract | $875,000 | MRED MLS |
| 1 May, 2025 | Listed for sale | $875,000 | MRED MLS |
Room Specifics
Total Bedrooms: 4
Bedrooms Above Ground: 4
Bedrooms Below Ground: 0
Dimensions: —
Floor Type: Carpet
Dimensions: —
Floor Type: Carpet
Dimensions: —
Floor Type: Carpet
Full Bathrooms: 4
Bathroom Amenities: Whirlpool,Separate Shower,Double Sink
Bathroom in Basement: 1
Rooms: Deck,Foyer,Game Room,Loft,Recreation Room,Storage
Basement Description: Finished,Exterior Access
Other Specifics
| 2 | |
| Concrete Perimeter | |
| Concrete | |
| Deck | |
| Common Grounds,Landscaped,Wooded | |
| 102 X91 X72 X50 X104 | |
| Unfinished | |
| Full | |
| Vaulted/Cathedral Ceilings, Bar-Wet, Hardwood Floors, First Floor Bedroom, First Floor Laundry, First Floor Full Bath | |
| Double Oven, Range, Microwave, Dishwasher, High End Refrigerator, Bar Fridge, Washer, Dryer, Disposal, Stainless Steel Appliance(s) | |
| Not in DB | |
| Street Lights, Street Paved | |
| — | |
| — | |
| Gas Log |
Tax History
| Year | Property Taxes |
|---|---|
| 2013 | $10,203 |
| 2016 | $9,311 |
| 2025 | $11,964 |
Contact Agent
Nearby Similar Homes
Nearby Sold Comparables
Contact Agent
Listing Provided By
Coldwell Banker Residential












