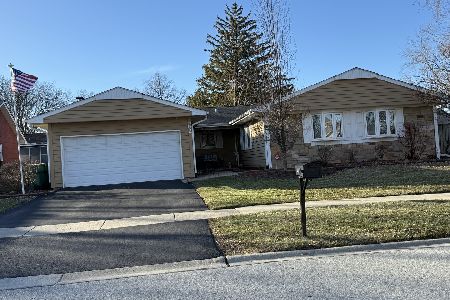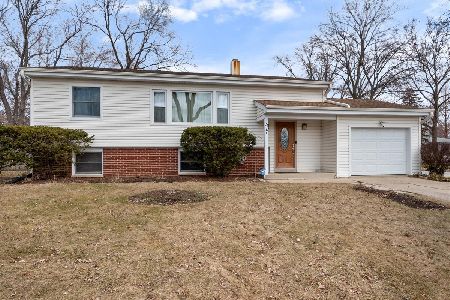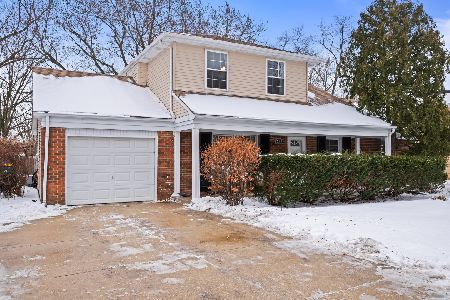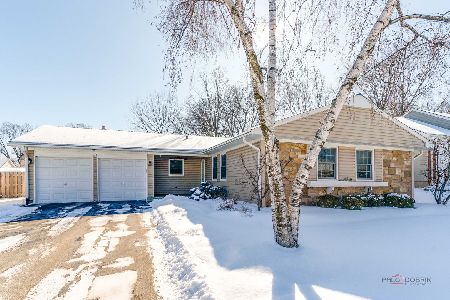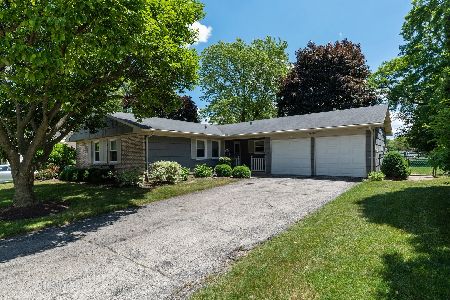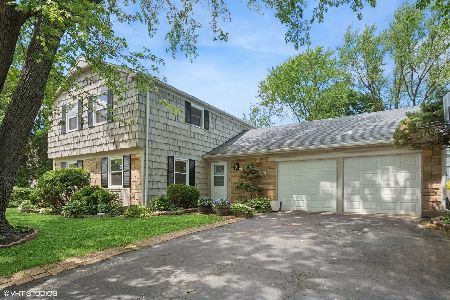1107 Bernard Drive, Buffalo Grove, Illinois 60089
$390,000
|
Sold
|
|
| Status: | Closed |
| Sqft: | 1,569 |
| Cost/Sqft: | $249 |
| Beds: | 3 |
| Baths: | 3 |
| Year Built: | 1969 |
| Property Taxes: | $8,541 |
| Days On Market: | 614 |
| Lot Size: | 0,20 |
Description
Embrace the exciting opportunity to own this expanded Buckingham model in the highly desirable Strathmore Subdivision. Offering an unbeatable location, this charming home is just minutes from shopping, dining, entertainment, parks, trails, Buffalo Grove golf course, expressways, award winning schools and more! Step through the front door and notice all of the sunlight streaming in and welcoming you inside. The expansive living room opens directly to the formal dining room. An ideal layout for entertaining family and friends! The kitchen features an abundance of cabinets and a large eating area that has a sliding door to the backyard. The kitchen opens to both the dining room and the spacious family room addition with recessed lighting and a full bathroom- creating an open-concept floorplan you are sure to love! There are 3 generously sized bedrooms, including the master with a full private bathroom. This fantastic home has a third full bathroom and a laundry room as well! Plus, a 2-car attached garage. The beautiful backyard is fully fenced, professionally landscaped with luscious green space and has a shed for all of your storage needs. Enjoy grilling or just relaxing with a cold drink after a long day or enjoying a hot cup of coffee here in the morning. The roof, windows and AC are all less than 10 years old. Walking distance to top-rated Buffalo Grove schools! Low Cook County taxes! Don't miss your chance to transform this gem into a stunning masterpiece!
Property Specifics
| Single Family | |
| — | |
| — | |
| 1969 | |
| — | |
| BUCKINGHAM | |
| No | |
| 0.2 |
| Cook | |
| Strathmore | |
| — / Not Applicable | |
| — | |
| — | |
| — | |
| 12067346 | |
| 03053040110000 |
Nearby Schools
| NAME: | DISTRICT: | DISTANCE: | |
|---|---|---|---|
|
Grade School
Henry W Longfellow Elementary Sc |
21 | — | |
|
Middle School
Cooper Middle School |
21 | Not in DB | |
|
High School
Buffalo Grove High School |
214 | Not in DB | |
Property History
| DATE: | EVENT: | PRICE: | SOURCE: |
|---|---|---|---|
| 23 Jul, 2024 | Sold | $390,000 | MRED MLS |
| 1 Jul, 2024 | Under contract | $390,000 | MRED MLS |
| 26 Jun, 2024 | Listed for sale | $390,000 | MRED MLS |
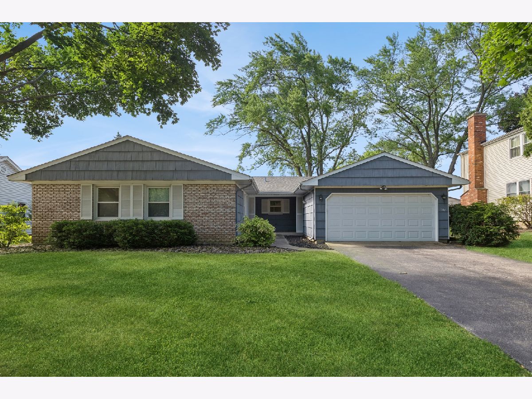
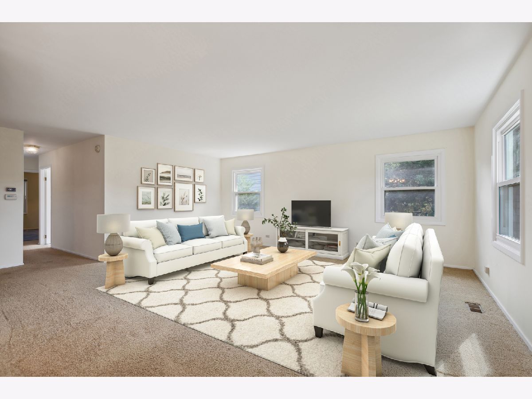
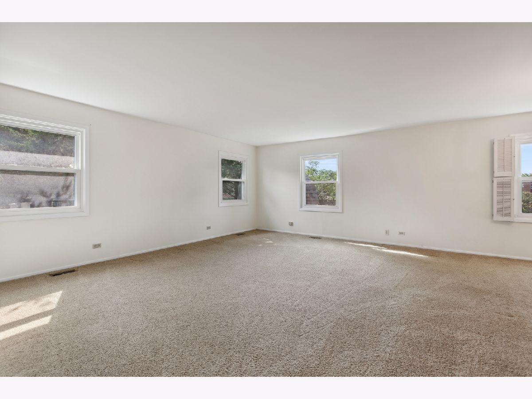
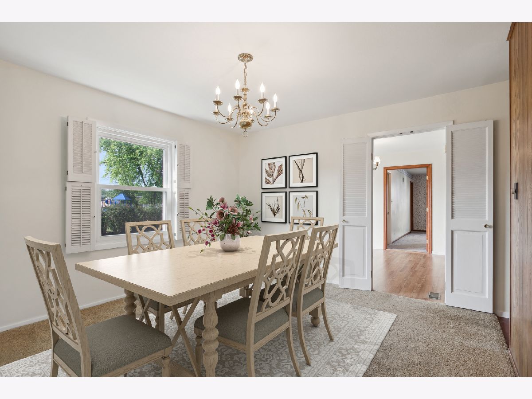
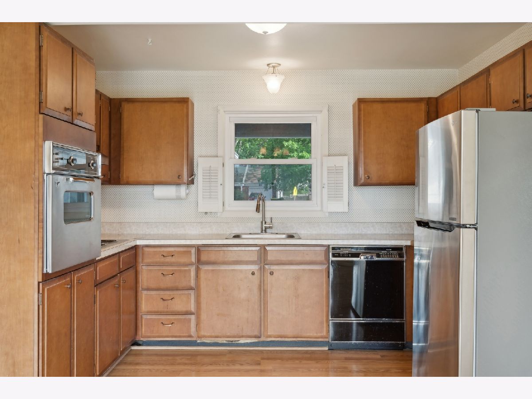
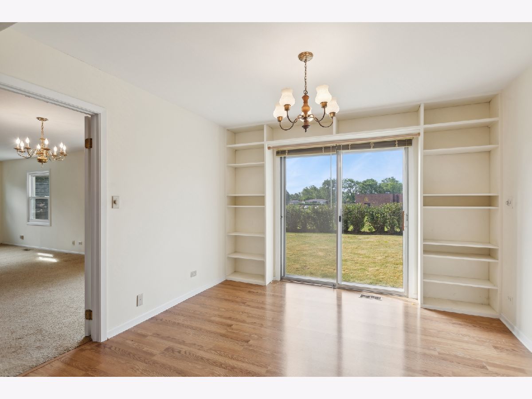
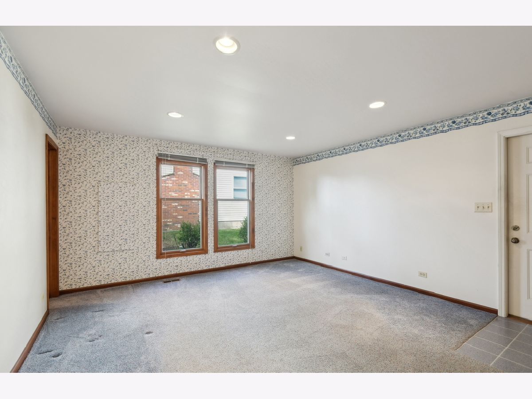
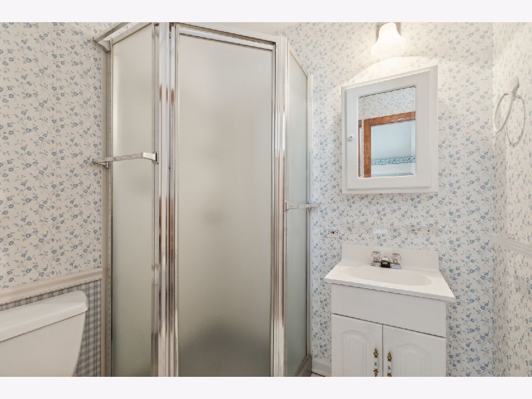
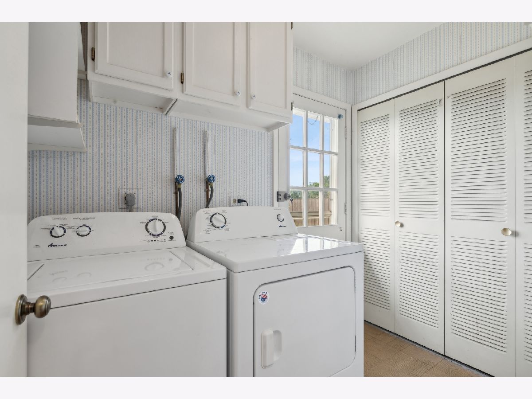
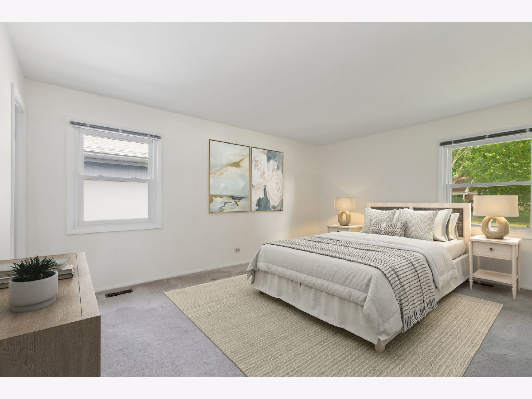
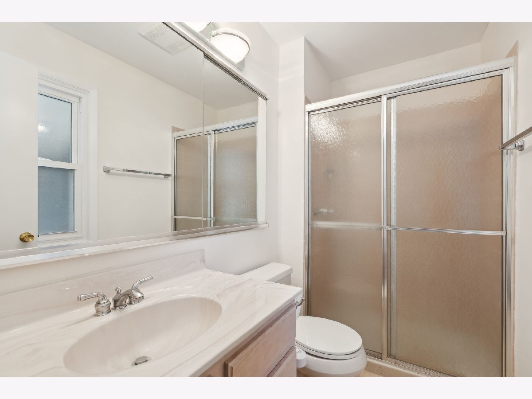
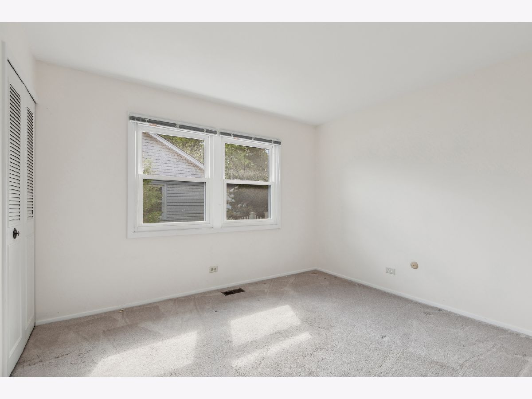
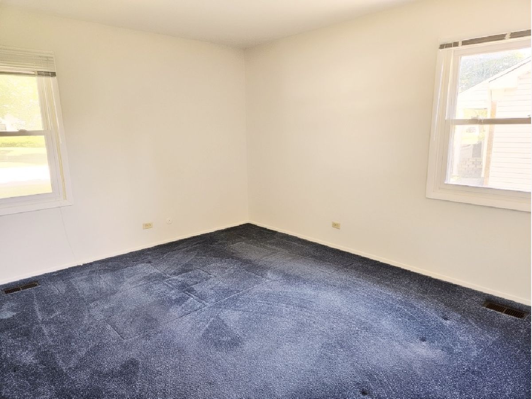
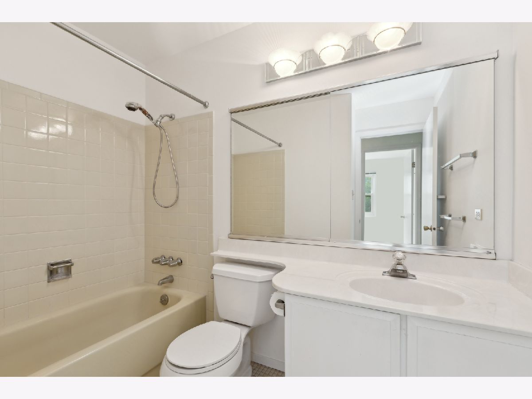
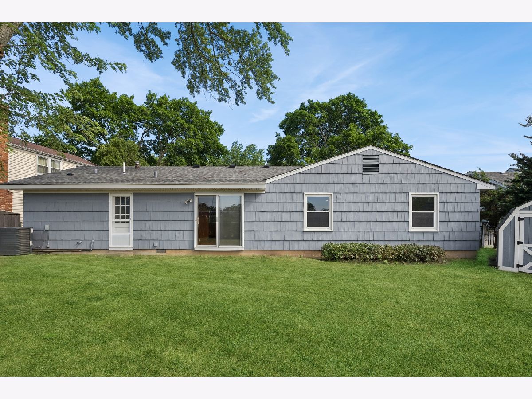
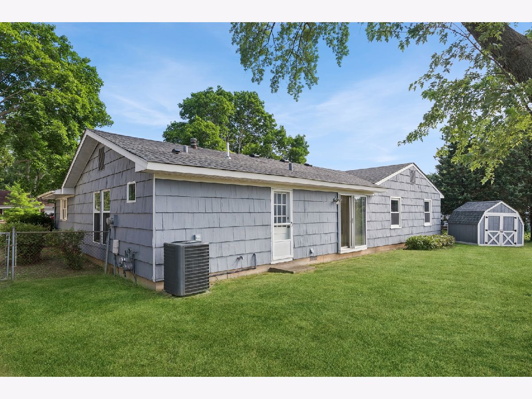
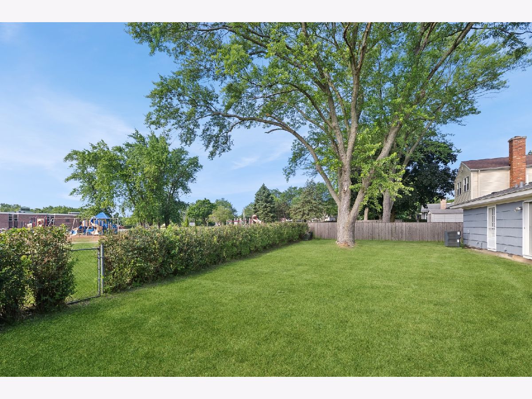
Room Specifics
Total Bedrooms: 3
Bedrooms Above Ground: 3
Bedrooms Below Ground: 0
Dimensions: —
Floor Type: —
Dimensions: —
Floor Type: —
Full Bathrooms: 3
Bathroom Amenities: —
Bathroom in Basement: 0
Rooms: —
Basement Description: Crawl
Other Specifics
| 2 | |
| — | |
| Asphalt | |
| — | |
| — | |
| 8750 | |
| — | |
| — | |
| — | |
| — | |
| Not in DB | |
| — | |
| — | |
| — | |
| — |
Tax History
| Year | Property Taxes |
|---|---|
| 2024 | $8,541 |
Contact Agent
Nearby Similar Homes
Nearby Sold Comparables
Contact Agent
Listing Provided By
Berkshire Hathaway HomeServices Starck Real Estate


