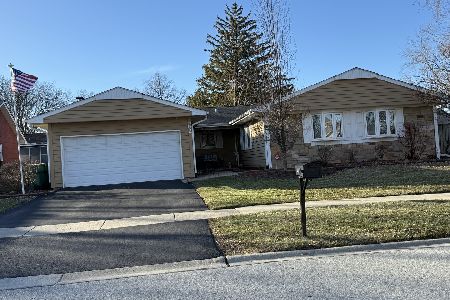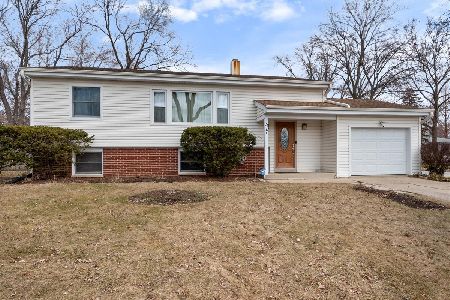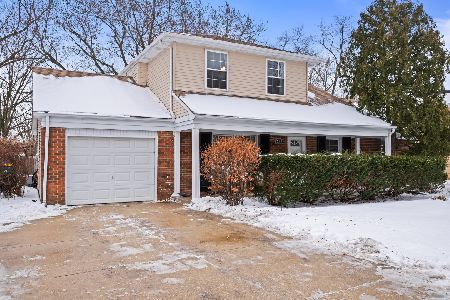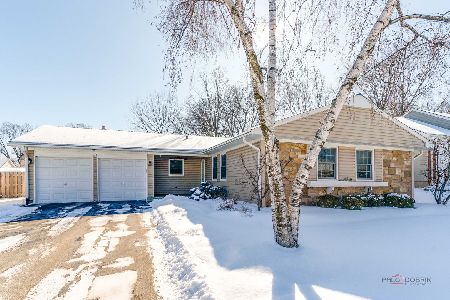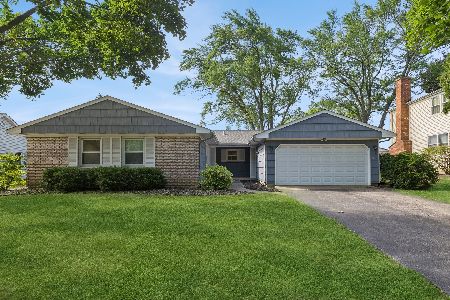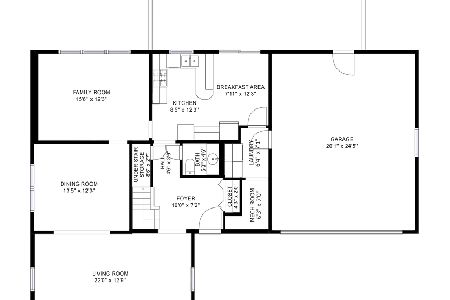1097 Bernard Drive, Buffalo Grove, Illinois 60089
$360,000
|
Sold
|
|
| Status: | Closed |
| Sqft: | 1,284 |
| Cost/Sqft: | $288 |
| Beds: | 3 |
| Baths: | 2 |
| Year Built: | 1969 |
| Property Taxes: | $7,899 |
| Days On Market: | 1389 |
| Lot Size: | 0,20 |
Description
PRICE REDUCED!!! SELLERS CAN ACCOMMODATE A QUICK CLOSE!!! Step into this meticulously maintained home with everything you need! This bright and clean Kensington ranch offers 3 bedrooms and 2 bathrooms in a cozy floor plan with upgrades in every room! Main living space with wood floors and a beautiful picture window including rooms trimmed by crown molding and a fireplace with oversized mantel. Upgraded windows including bay windows allow extra light! It hosts a very well maintained landscape in both front and back with backyard lined by white picket fence including deck and an additional 2.5 car garage with oversized concrete driveway! Schools K-12 all located within a quarter mile and expressway access in under 2! Great community, great schools & parks, close to shopping, restaurants, golfing and recreational activites, a warm home to raise your family in for years to come!
Property Specifics
| Single Family | |
| — | |
| — | |
| 1969 | |
| — | |
| KENSINGTON | |
| No | |
| 0.2 |
| Cook | |
| Strathmore | |
| — / Not Applicable | |
| — | |
| — | |
| — | |
| 11403053 | |
| 03053040120000 |
Nearby Schools
| NAME: | DISTRICT: | DISTANCE: | |
|---|---|---|---|
|
Grade School
Henry W Longfellow Elementary Sc |
21 | — | |
|
Middle School
Cooper Middle School |
21 | Not in DB | |
|
High School
Buffalo Grove High School |
214 | Not in DB | |
Property History
| DATE: | EVENT: | PRICE: | SOURCE: |
|---|---|---|---|
| 22 Jul, 2022 | Sold | $360,000 | MRED MLS |
| 26 Jun, 2022 | Under contract | $369,900 | MRED MLS |
| — | Last price change | $372,900 | MRED MLS |
| 13 May, 2022 | Listed for sale | $388,500 | MRED MLS |

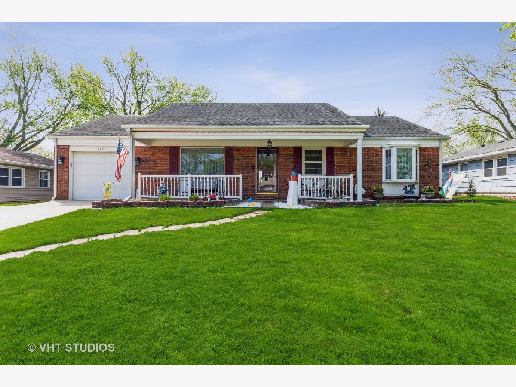
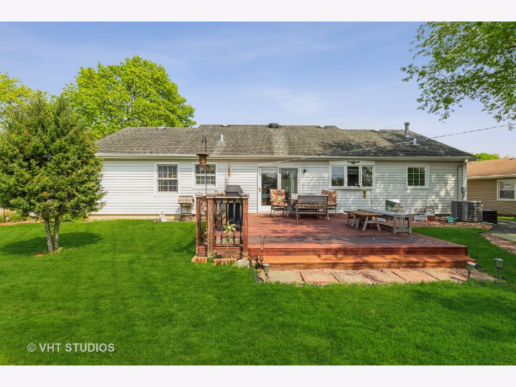
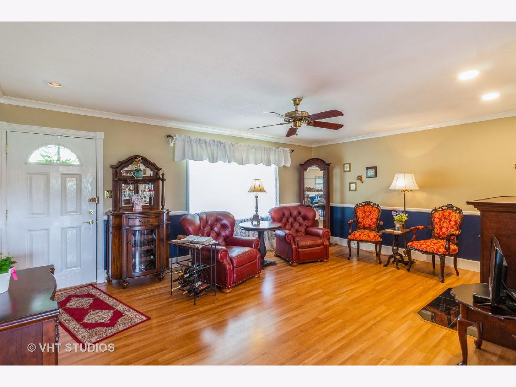
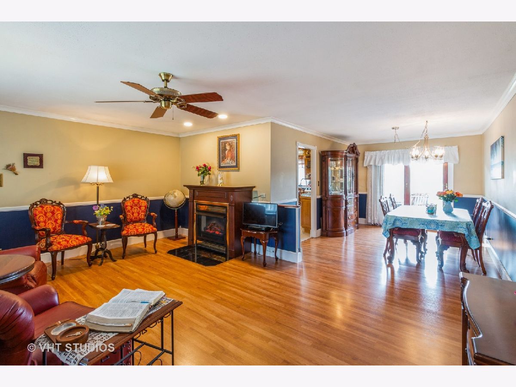
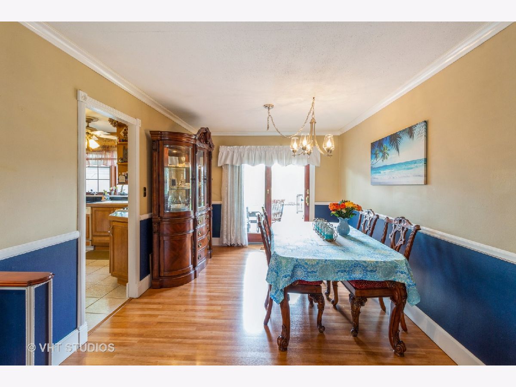
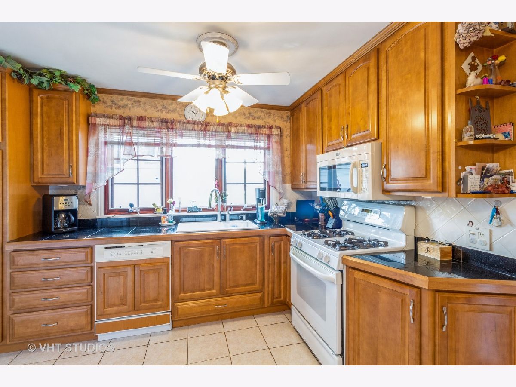
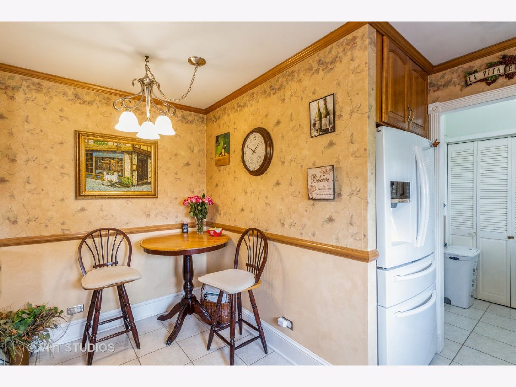
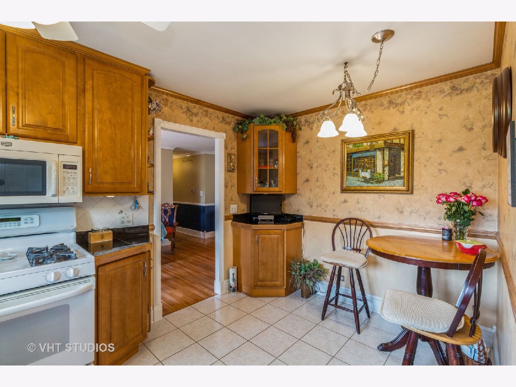
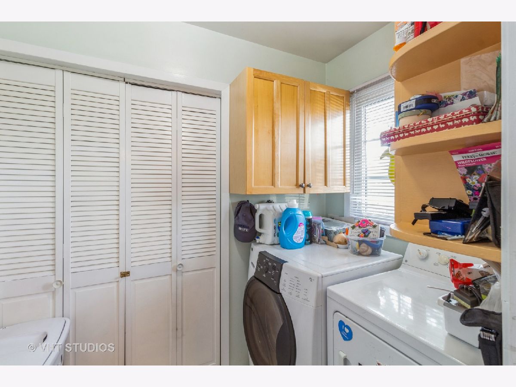
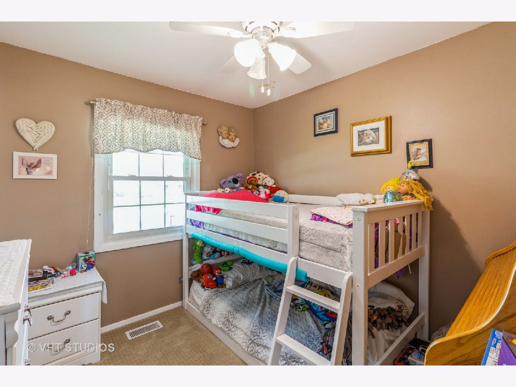
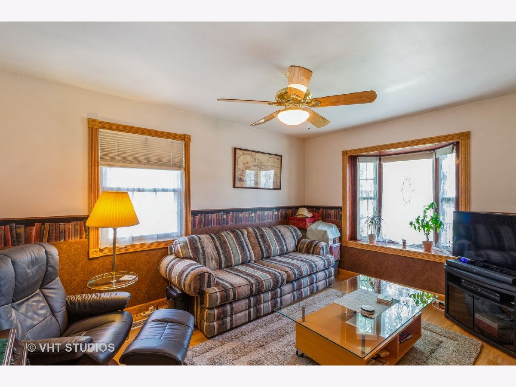
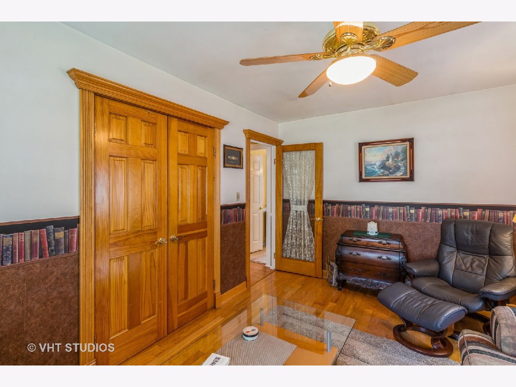
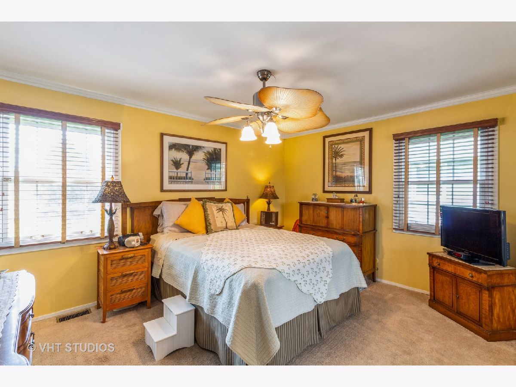
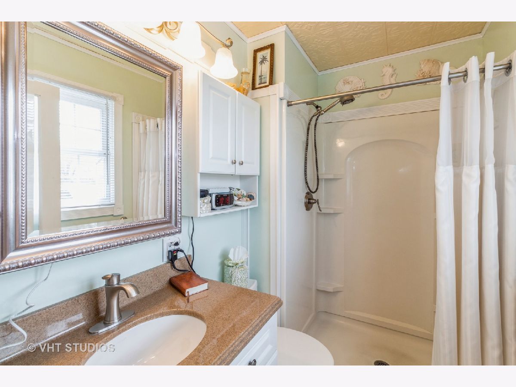
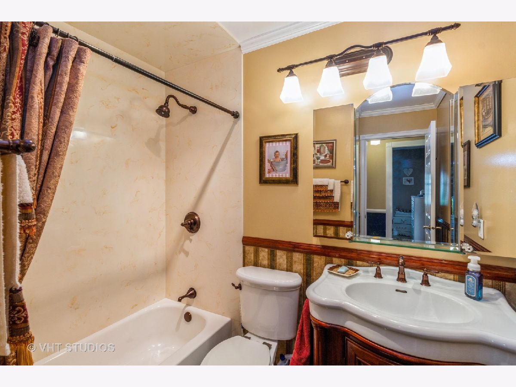
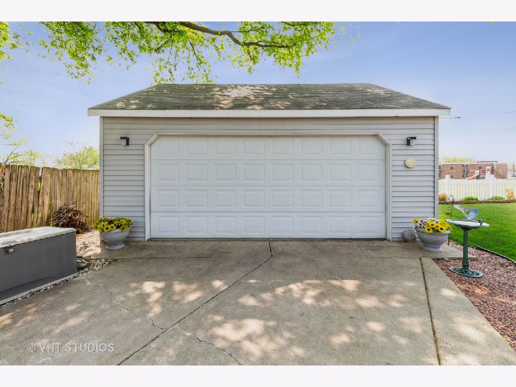
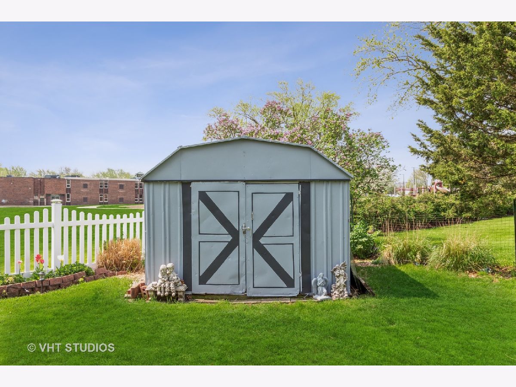
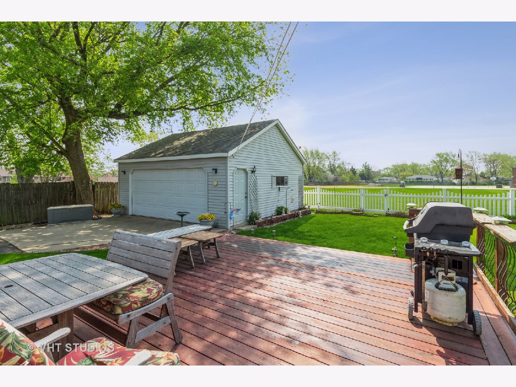
Room Specifics
Total Bedrooms: 3
Bedrooms Above Ground: 3
Bedrooms Below Ground: 0
Dimensions: —
Floor Type: —
Dimensions: —
Floor Type: —
Full Bathrooms: 2
Bathroom Amenities: —
Bathroom in Basement: 0
Rooms: —
Basement Description: None
Other Specifics
| 3 | |
| — | |
| Concrete,Side Drive | |
| — | |
| — | |
| 7X30X29X110X75X93 | |
| Pull Down Stair | |
| — | |
| — | |
| — | |
| Not in DB | |
| — | |
| — | |
| — | |
| — |
Tax History
| Year | Property Taxes |
|---|---|
| 2022 | $7,899 |
Contact Agent
Nearby Similar Homes
Nearby Sold Comparables
Contact Agent
Listing Provided By
Baird & Warner


