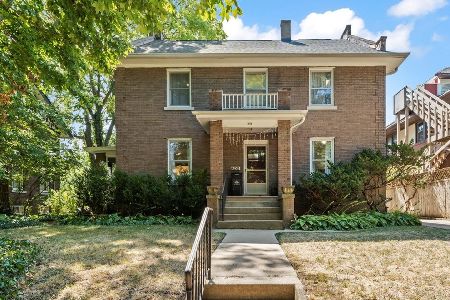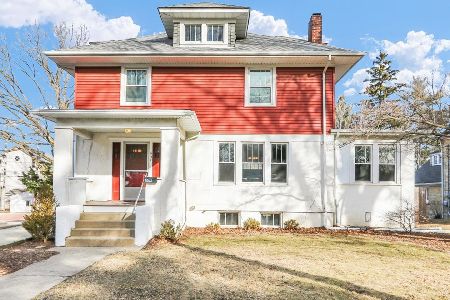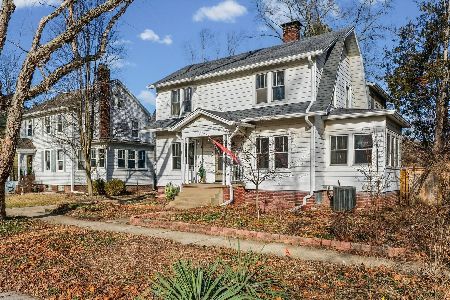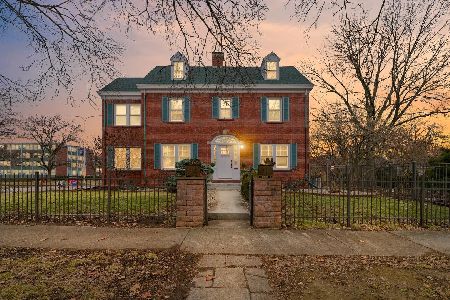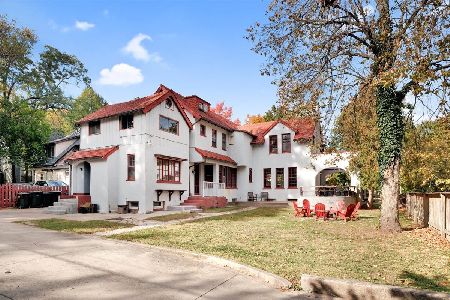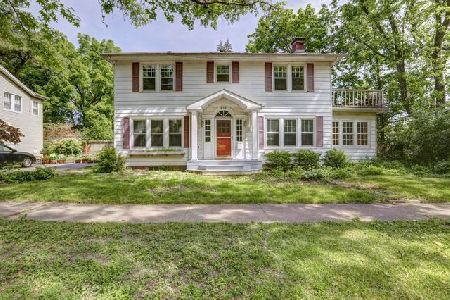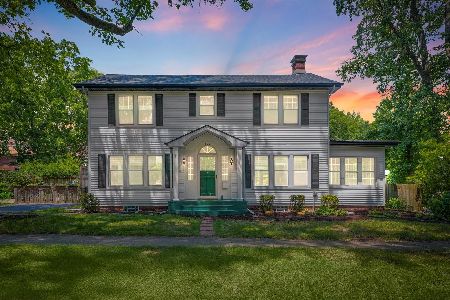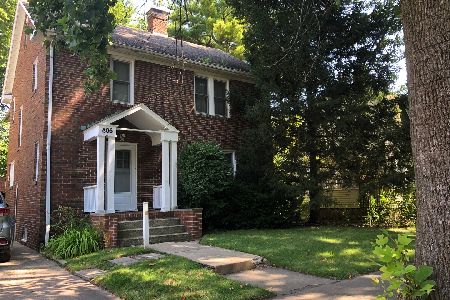1107 Busey Avenue, Urbana, Illinois 61801
$108,000
|
Sold
|
|
| Status: | Closed |
| Sqft: | 1,150 |
| Cost/Sqft: | $94 |
| Beds: | 3 |
| Baths: | 2 |
| Year Built: | 1956 |
| Property Taxes: | $1,995 |
| Days On Market: | 2094 |
| Lot Size: | 0,00 |
Description
The seller has lovingly cared for this home and the transformation is something you won't want to miss. Gleaming hardwood floors can be found in all of the living areas and the flooring in the laundry room is fun and appealing. Updated kitchen with a built in eating area is a great way to start your day with your morning cup of coffee. Comfortable living/dining room combination and down the hall are the three light and bright bedrooms. Sound proofing has made it nice and quiet, and there is fiber optic DSL and Comcast in all rooms. Two renovated full baths and don't miss the double shower heads in the main bath. Curb appeal says a lot and the front yard with the raised bed filled with perennials adds stunning color these warmer months. Extremely large fully fenced back yard is a gardeners delight. The shed is a bonus for extra storage. The list of improvements goes on, but seeing is believing so make your appointment today. So close to Carle hospital and the U of I. Guiding you home!
Property Specifics
| Single Family | |
| — | |
| Ranch | |
| 1956 | |
| None | |
| — | |
| No | |
| — |
| Champaign | |
| Linview | |
| — / Not Applicable | |
| None | |
| Public | |
| Public Sewer | |
| 10734897 | |
| 912108152026 |
Nearby Schools
| NAME: | DISTRICT: | DISTANCE: | |
|---|---|---|---|
|
Grade School
Martin Luther King Jr Elementary |
116 | — | |
|
Middle School
Urbana Middle School |
116 | Not in DB | |
|
High School
Urbana High School |
116 | Not in DB | |
Property History
| DATE: | EVENT: | PRICE: | SOURCE: |
|---|---|---|---|
| 22 Jul, 2020 | Sold | $108,000 | MRED MLS |
| 10 Jun, 2020 | Under contract | $108,000 | MRED MLS |
| 7 Jun, 2020 | Listed for sale | $108,000 | MRED MLS |
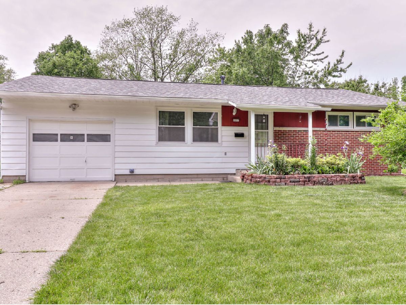
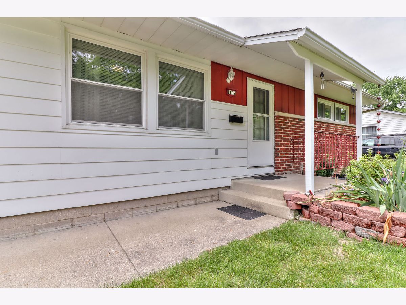
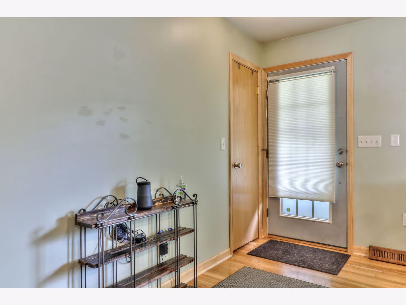
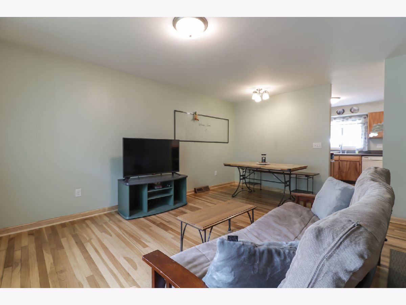
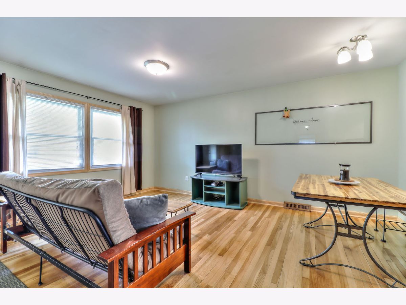
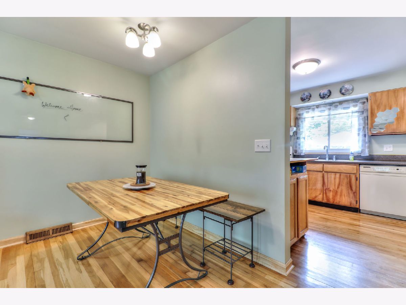
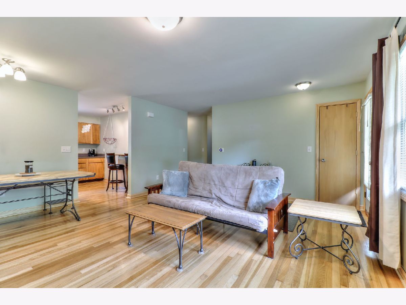
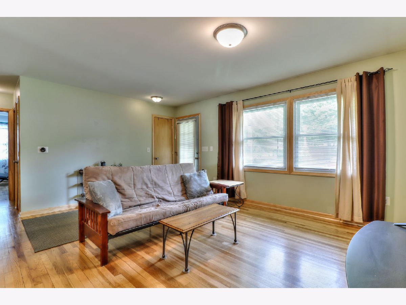
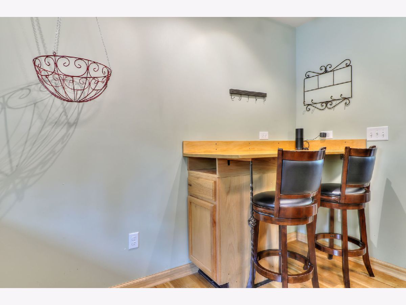
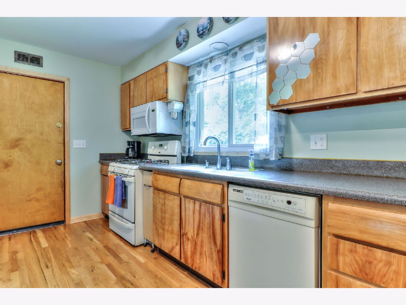
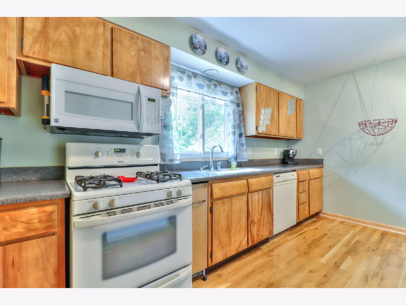
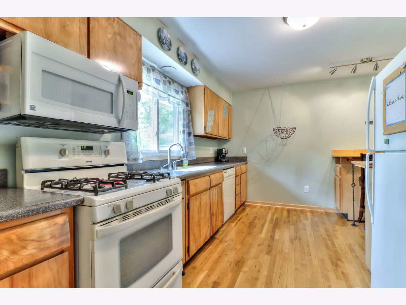
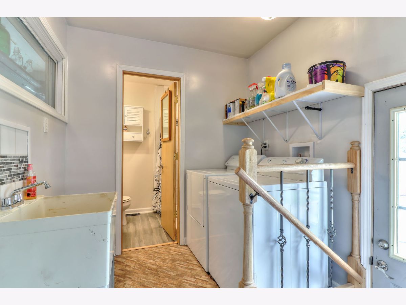
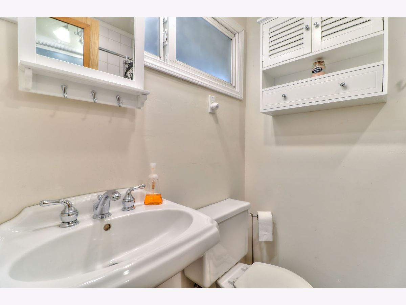
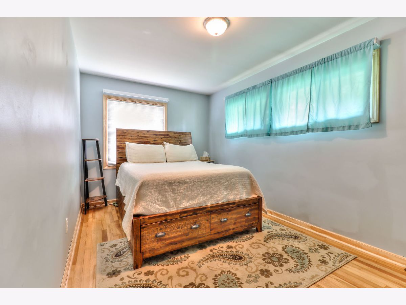
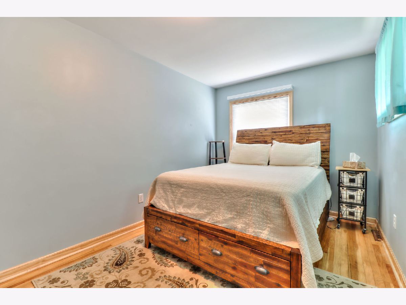
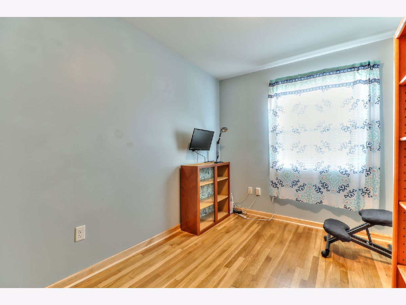
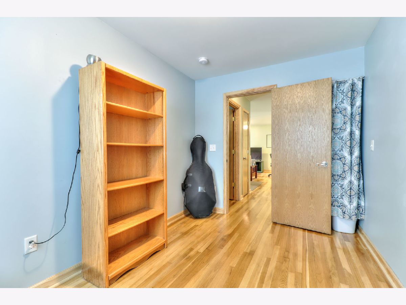
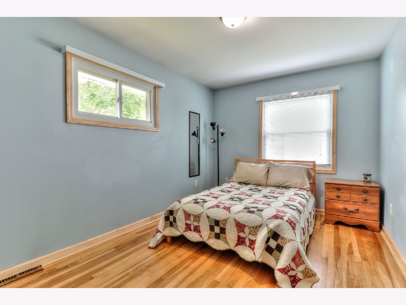
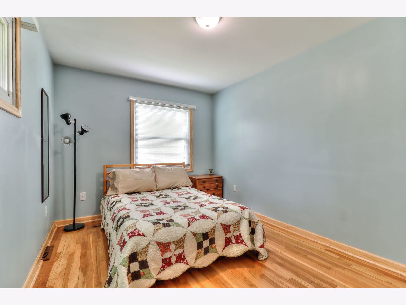
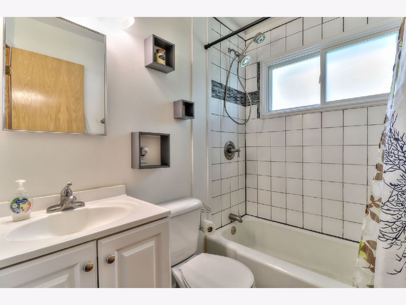
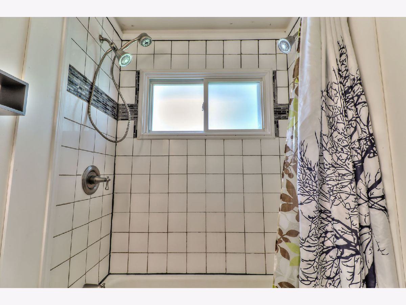
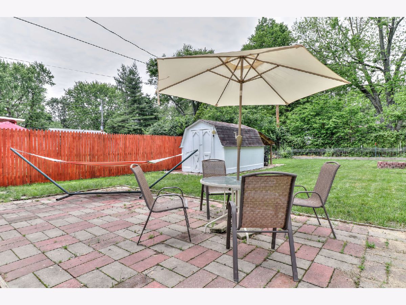
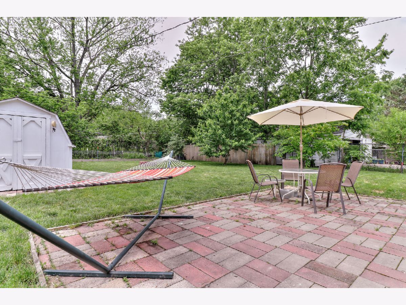
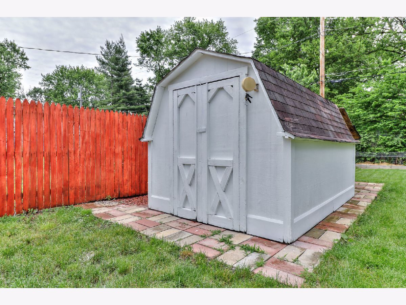
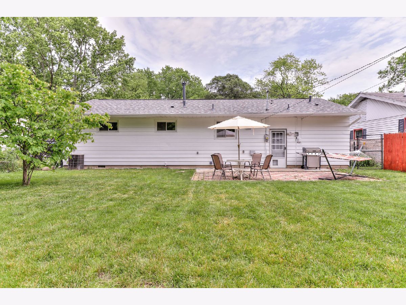
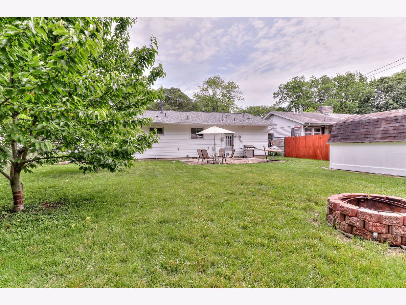
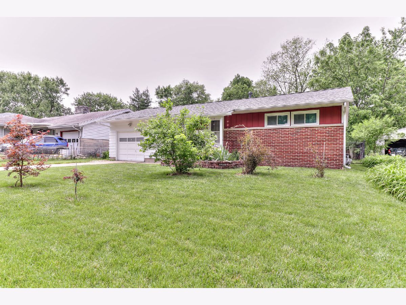
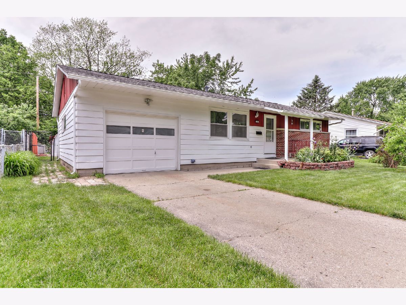
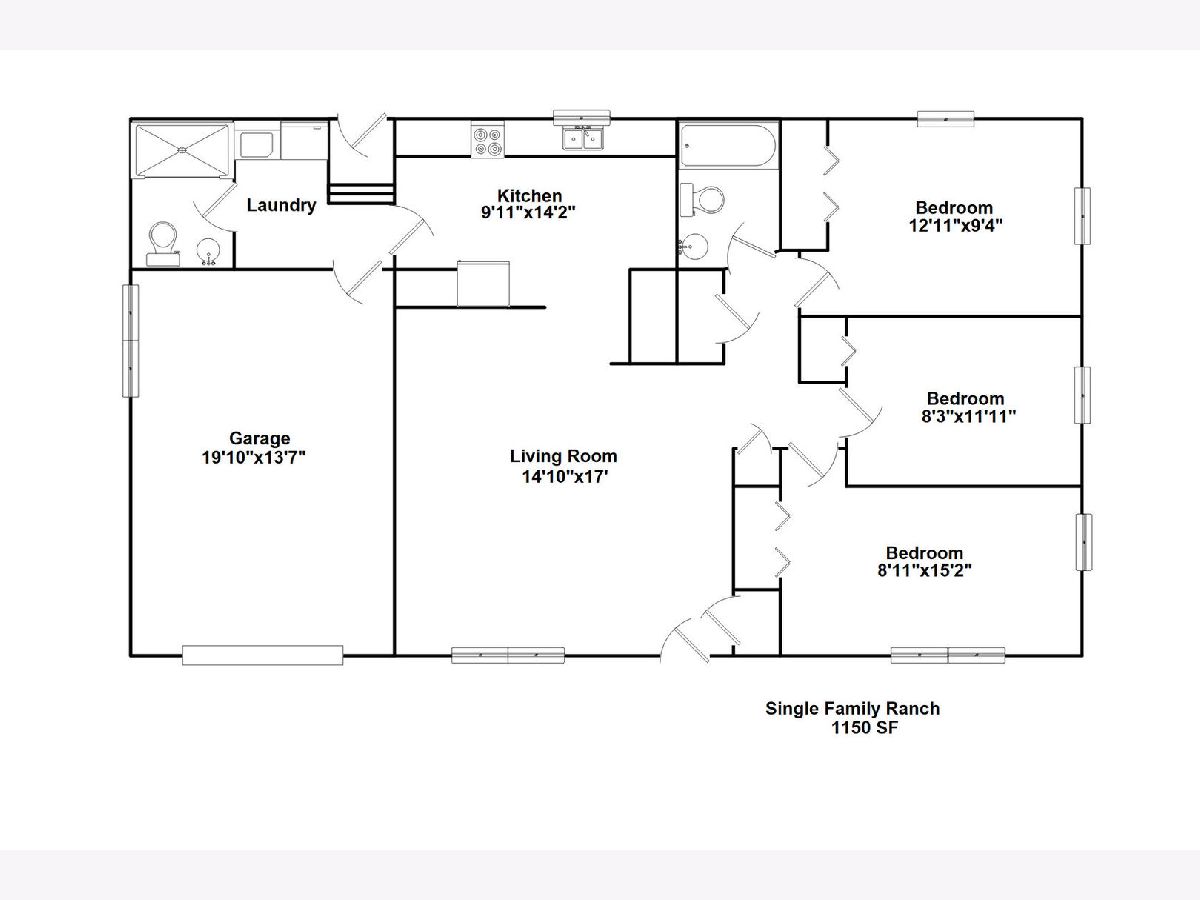
Room Specifics
Total Bedrooms: 3
Bedrooms Above Ground: 3
Bedrooms Below Ground: 0
Dimensions: —
Floor Type: Hardwood
Dimensions: —
Floor Type: Hardwood
Full Bathrooms: 2
Bathroom Amenities: —
Bathroom in Basement: 0
Rooms: No additional rooms
Basement Description: Crawl
Other Specifics
| 1 | |
| — | |
| — | |
| Patio | |
| — | |
| 83.25 X 141.75 | |
| — | |
| None | |
| First Floor Bedroom | |
| Range, Microwave, Dishwasher, Refrigerator, Washer, Dryer | |
| Not in DB | |
| — | |
| — | |
| — | |
| — |
Tax History
| Year | Property Taxes |
|---|---|
| 2020 | $1,995 |
Contact Agent
Nearby Similar Homes
Contact Agent
Listing Provided By
Coldwell Banker R.E. Group

