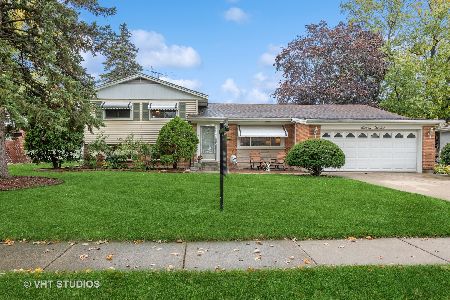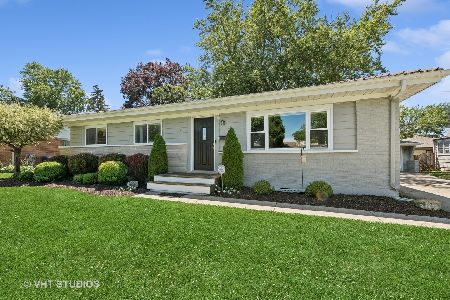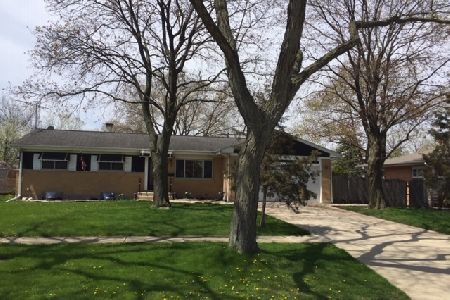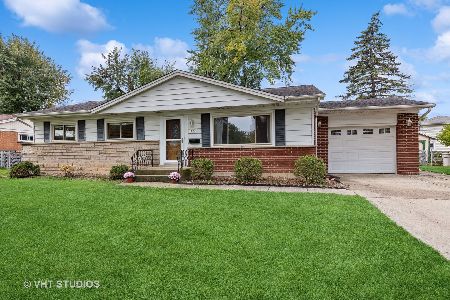1107 Clark Lane, Des Plaines, Illinois 60016
$365,000
|
Sold
|
|
| Status: | Closed |
| Sqft: | 1,349 |
| Cost/Sqft: | $267 |
| Beds: | 3 |
| Baths: | 2 |
| Year Built: | 1959 |
| Property Taxes: | $7,014 |
| Days On Market: | 479 |
| Lot Size: | 0,20 |
Description
New Price! All-Brick Ranch offering 3 Bedrooms, 1.1 Baths totaling over 2,600sf which includes the Full Basement awaiting your finishes! Eat-In Galley Kitchen offers Double Oven, Electric Cooktop, Stainless Steel Dishwasher & Marble Counter Tops with Subway Tile backsplash. Newer Vinyl Plank Floors and Freshly Painted throughout; Spacious Living Room offers ample room for Hosting with adjacent Dining Room & sliding door exiting to the huge Deck. Updated Primary 1/2 Bathroom with Newer Vanity, Board & Batten Walls & New Mirror. Newer Vinyl Windows, Newer Washer/ Dryer (2023), 6 Foot White Vinyl Privacy Fence, Deck, Dog Run, 2 Car Attached Garage along with ample grass area that's also fenced off on the side yard. Close to Schools, Einstein Park (baseball, basketball, playground), Retail, minutes from Hwys and Ohare. District 59 + Elk Grove High School (district 214). Priced extremely accordingly vs. other similar homes across the street that sold much higher. Ready to put your finishing touches and make it yours.
Property Specifics
| Single Family | |
| — | |
| — | |
| 1959 | |
| — | |
| — | |
| No | |
| 0.2 |
| Cook | |
| — | |
| 0 / Not Applicable | |
| — | |
| — | |
| — | |
| 12172663 | |
| 08242120090000 |
Nearby Schools
| NAME: | DISTRICT: | DISTANCE: | |
|---|---|---|---|
|
Grade School
Devonshire School |
59 | — | |
|
Middle School
Friendship Junior High School |
59 | Not in DB | |
|
High School
Elk Grove High School |
214 | Not in DB | |
Property History
| DATE: | EVENT: | PRICE: | SOURCE: |
|---|---|---|---|
| 30 May, 2019 | Sold | $249,500 | MRED MLS |
| 23 Mar, 2019 | Under contract | $259,000 | MRED MLS |
| 13 Mar, 2019 | Listed for sale | $259,000 | MRED MLS |
| 24 Oct, 2024 | Sold | $365,000 | MRED MLS |
| 27 Sep, 2024 | Under contract | $360,000 | MRED MLS |
| 25 Sep, 2024 | Listed for sale | $360,000 | MRED MLS |
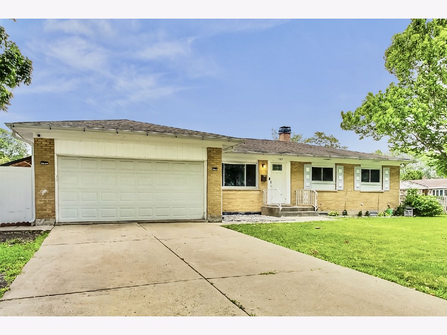
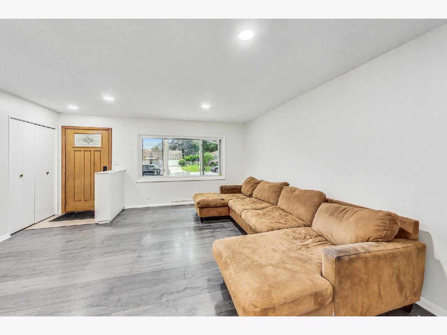
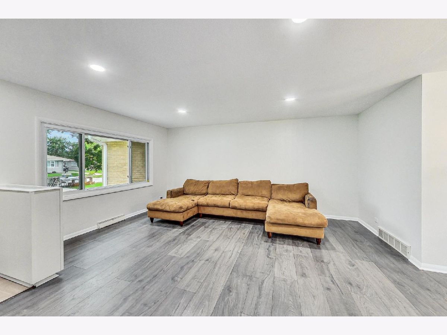
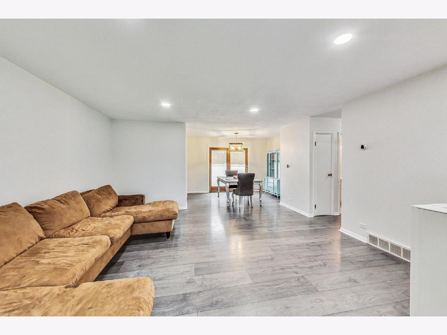
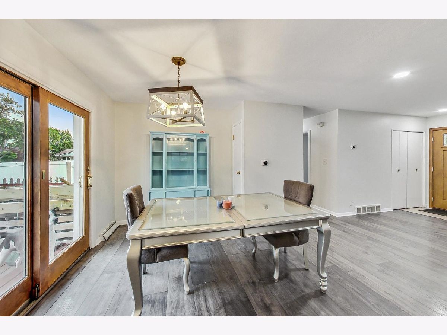
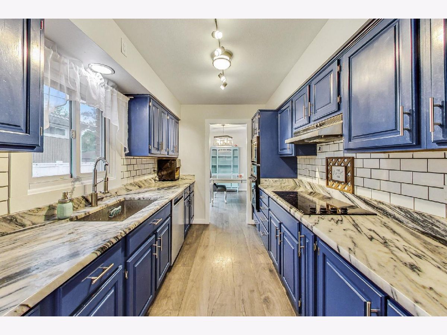
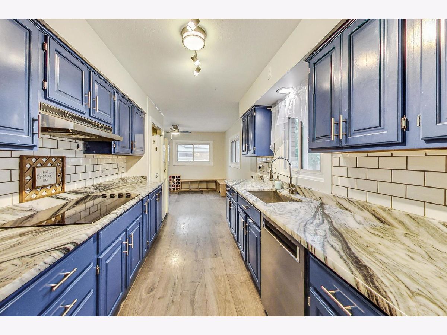
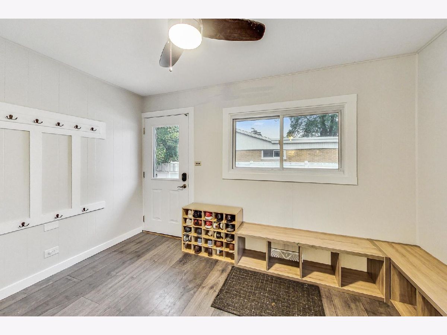
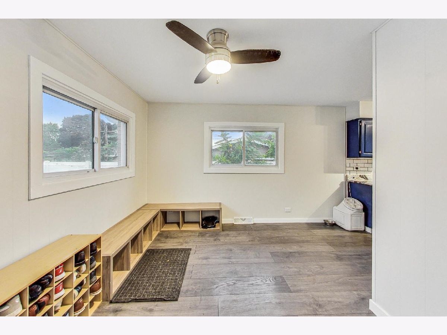
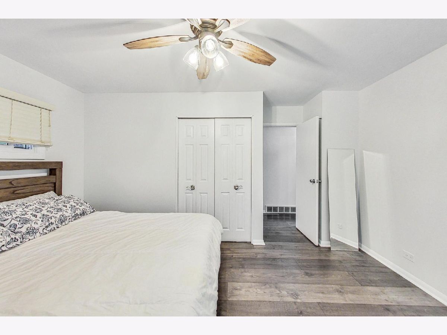
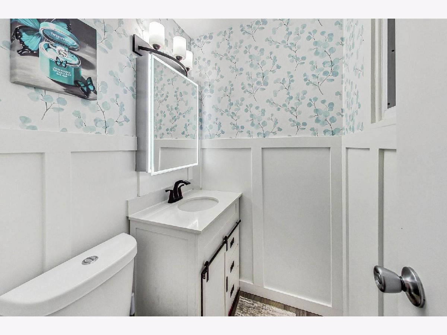
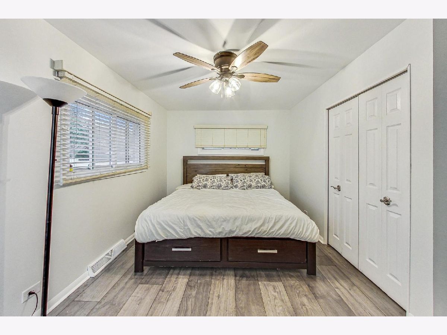
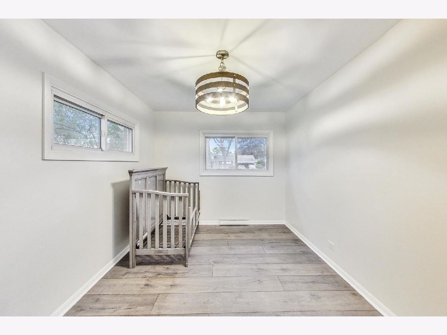
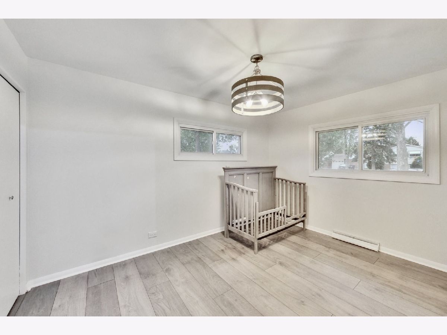
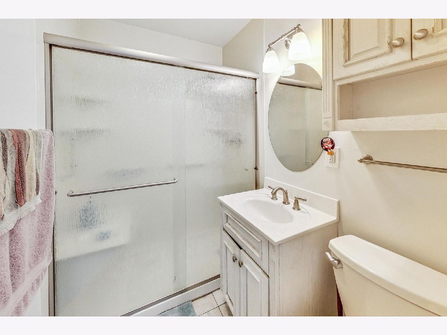
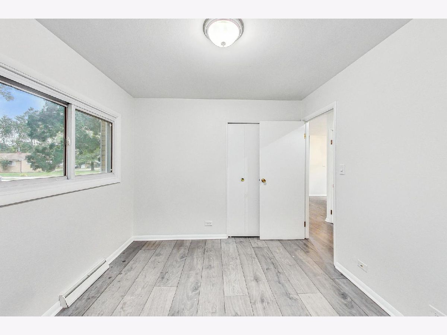
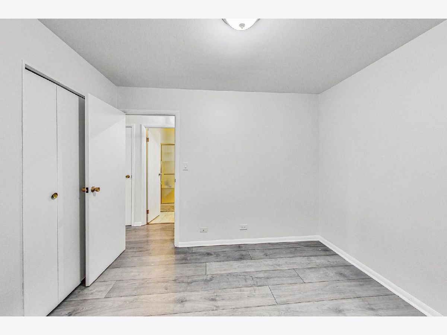
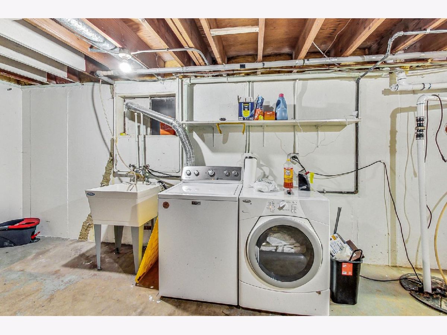
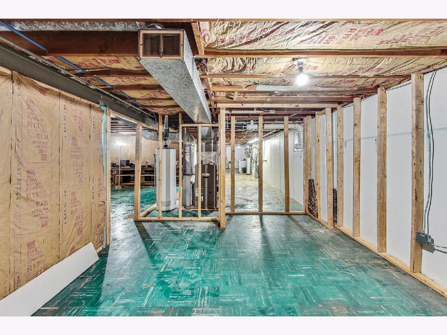
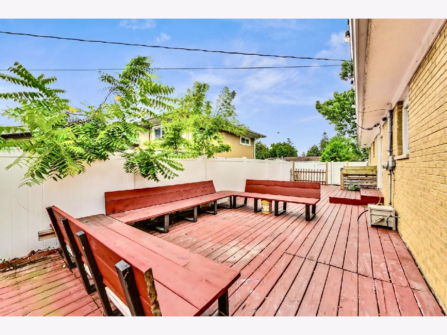
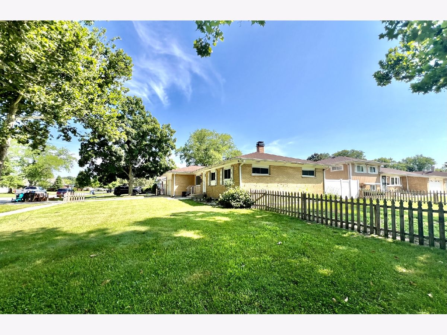
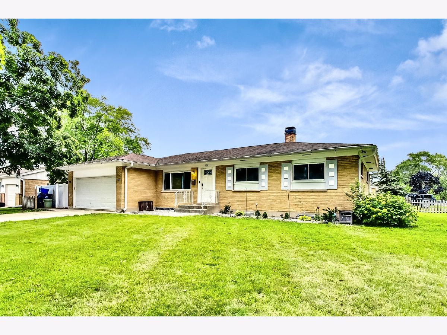
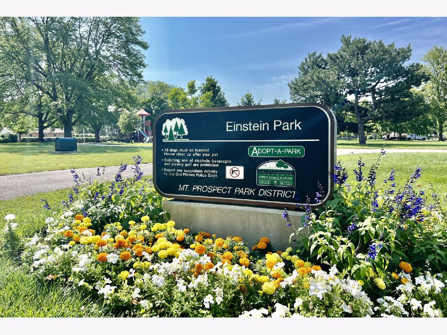
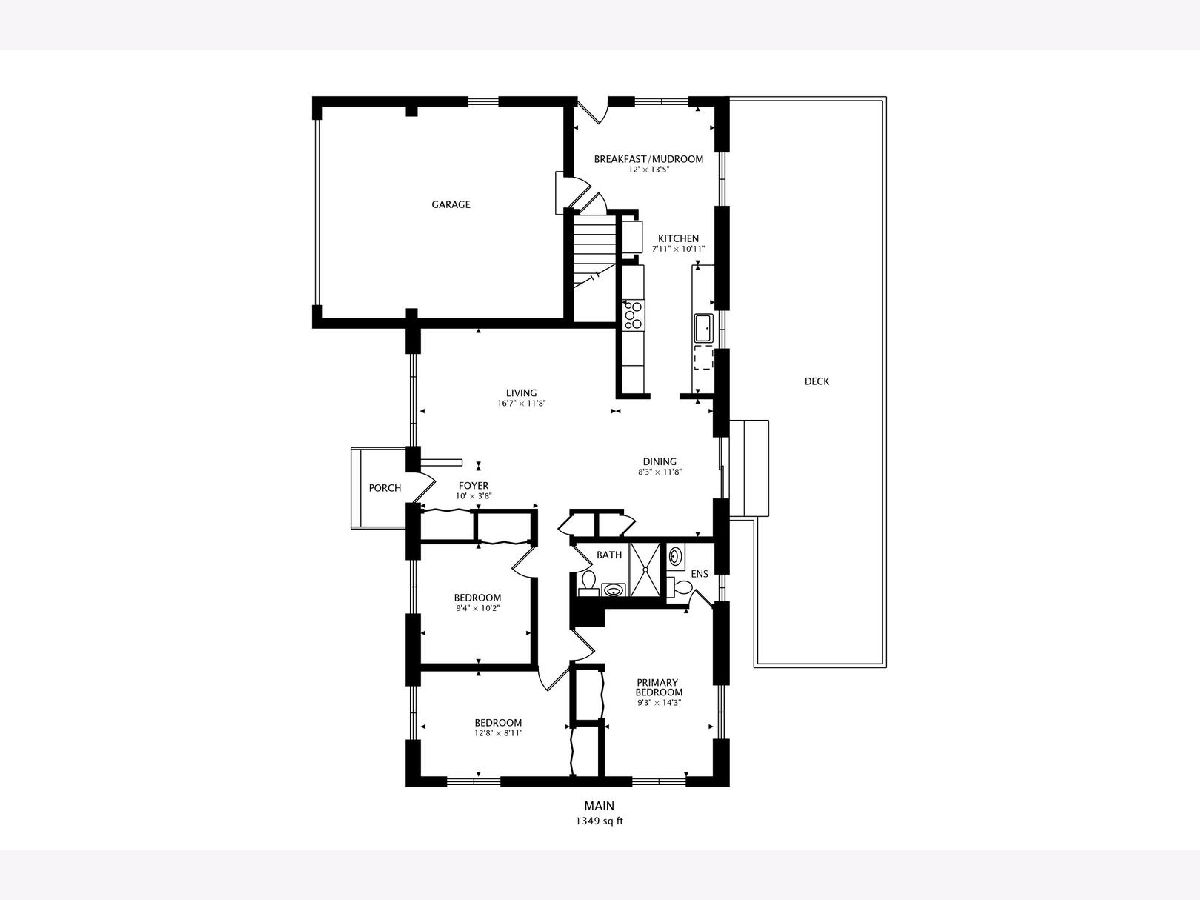
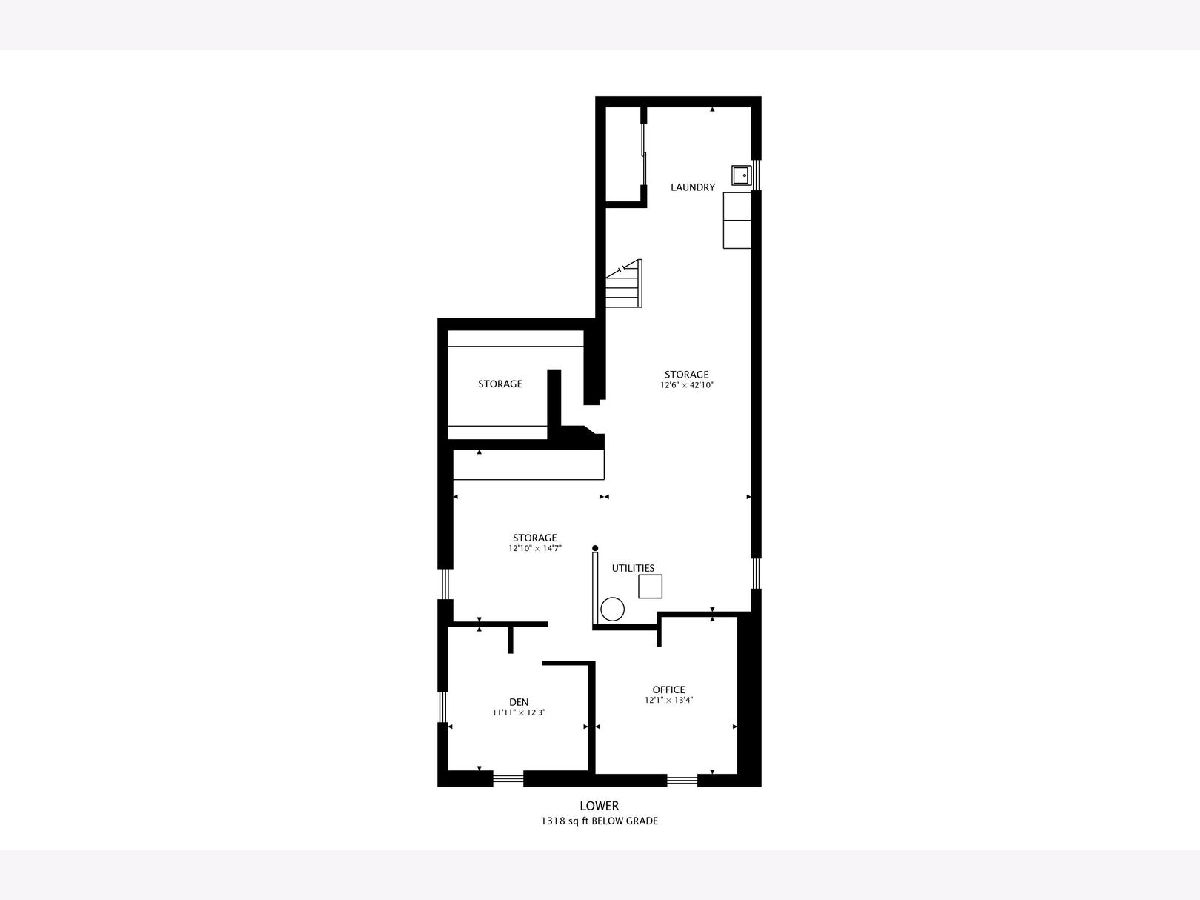
Room Specifics
Total Bedrooms: 3
Bedrooms Above Ground: 3
Bedrooms Below Ground: 0
Dimensions: —
Floor Type: —
Dimensions: —
Floor Type: —
Full Bathrooms: 2
Bathroom Amenities: —
Bathroom in Basement: 0
Rooms: —
Basement Description: Unfinished,Cellar
Other Specifics
| 2 | |
| — | |
| Concrete | |
| — | |
| — | |
| 85 X 56 X 112 X 81 | |
| Pull Down Stair | |
| — | |
| — | |
| — | |
| Not in DB | |
| — | |
| — | |
| — | |
| — |
Tax History
| Year | Property Taxes |
|---|---|
| 2019 | $3,741 |
| 2024 | $7,014 |
Contact Agent
Nearby Similar Homes
Nearby Sold Comparables
Contact Agent
Listing Provided By
@properties Christie's International Real Estate








