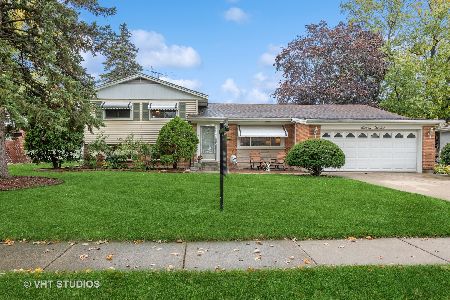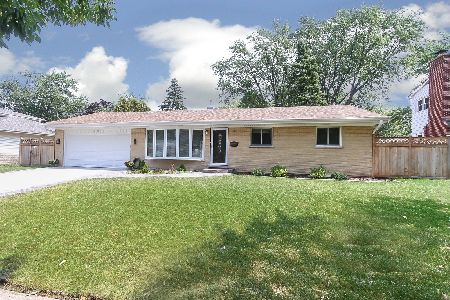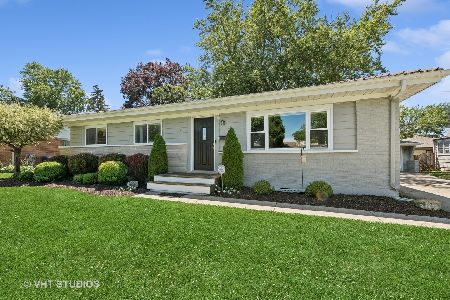1126 Clark Lane, Des Plaines, Illinois 60016
$445,000
|
Sold
|
|
| Status: | Closed |
| Sqft: | 1,529 |
| Cost/Sqft: | $294 |
| Beds: | 3 |
| Baths: | 3 |
| Year Built: | 1958 |
| Property Taxes: | $6,411 |
| Days On Market: | 850 |
| Lot Size: | 0,20 |
Description
Come fall in love with this move-in ready ranch home with a full, finished basement and attached garage with nearly 2,500 SF of finished living space!. The home boasts bamboo floors on the main floor and lots of natural light in every room. The renovated kitchen features white cabinets, granite countertops, glass tile backsplash, closet pantry and a spacious eat-in area with a built in buffet that is perfect for family gatherings or your everyday coffee bar. The family room with a brick wood burning fireplace is open to the kitchen and overlooks the fenced in yard with patio area for dining al fresco and garden boxes for home grown goodness. Downstairs you'll find a den/office or possible 4th bedroom with built in full bath and ample space for a game area, at-home gym, office space or secondary TV area. You'll fall in love with this great neighborhood (and neighbors) that is close to parks & schools, 10 min to O'Hare and the gateway to your future in Des Plaines!
Property Specifics
| Single Family | |
| — | |
| — | |
| 1958 | |
| — | |
| — | |
| No | |
| 0.2 |
| Cook | |
| Waycinden Park | |
| 0 / Not Applicable | |
| — | |
| — | |
| — | |
| 11892628 | |
| 08242060130000 |
Nearby Schools
| NAME: | DISTRICT: | DISTANCE: | |
|---|---|---|---|
|
Grade School
Devonshire School |
59 | — | |
|
Middle School
Friendship Junior High School |
59 | Not in DB | |
|
High School
Elk Grove High School |
214 | Not in DB | |
Property History
| DATE: | EVENT: | PRICE: | SOURCE: |
|---|---|---|---|
| 2 Apr, 2007 | Sold | $350,750 | MRED MLS |
| 14 Feb, 2007 | Under contract | $363,900 | MRED MLS |
| — | Last price change | $364,900 | MRED MLS |
| 19 Dec, 2006 | Listed for sale | $364,900 | MRED MLS |
| 13 Nov, 2023 | Sold | $445,000 | MRED MLS |
| 9 Oct, 2023 | Under contract | $449,900 | MRED MLS |
| 6 Oct, 2023 | Listed for sale | $449,900 | MRED MLS |

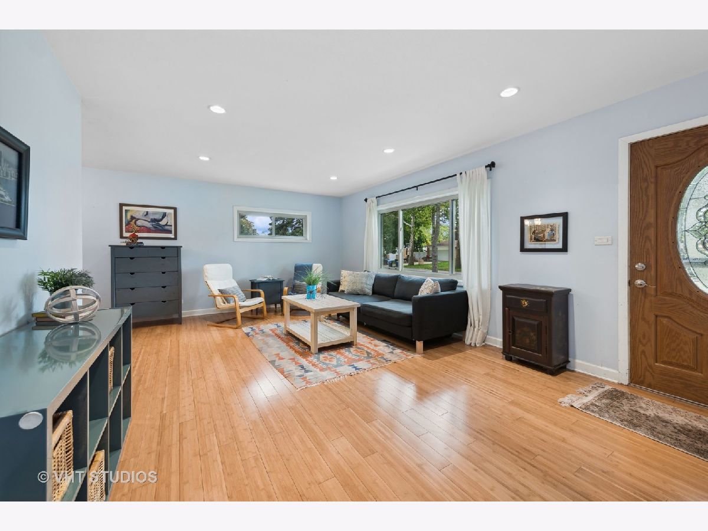
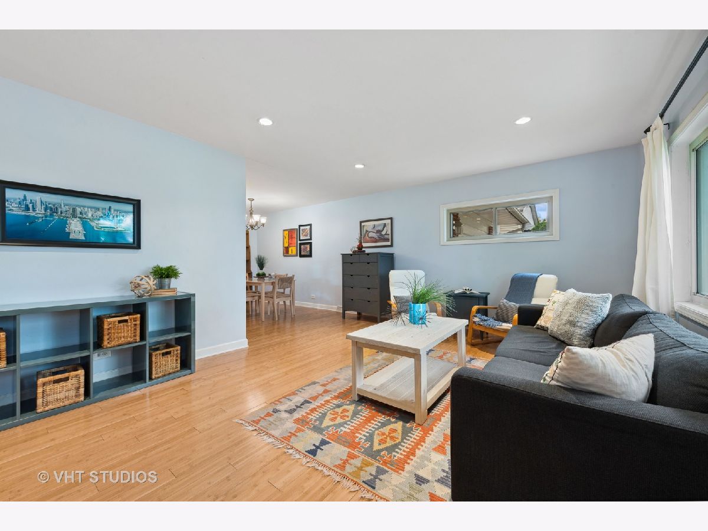
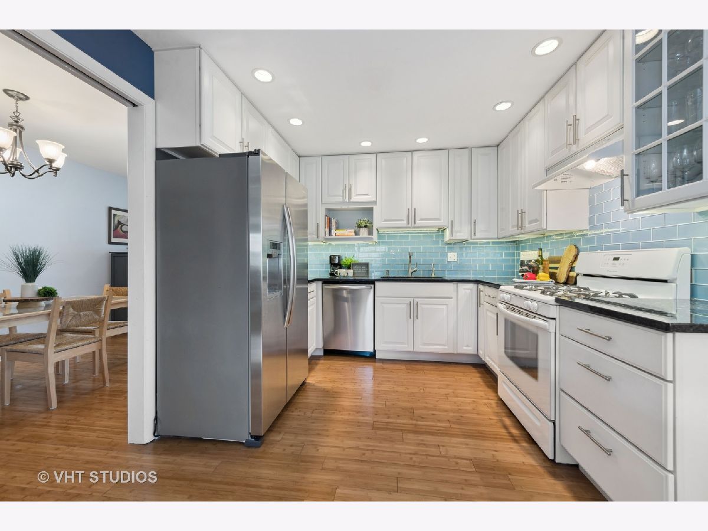




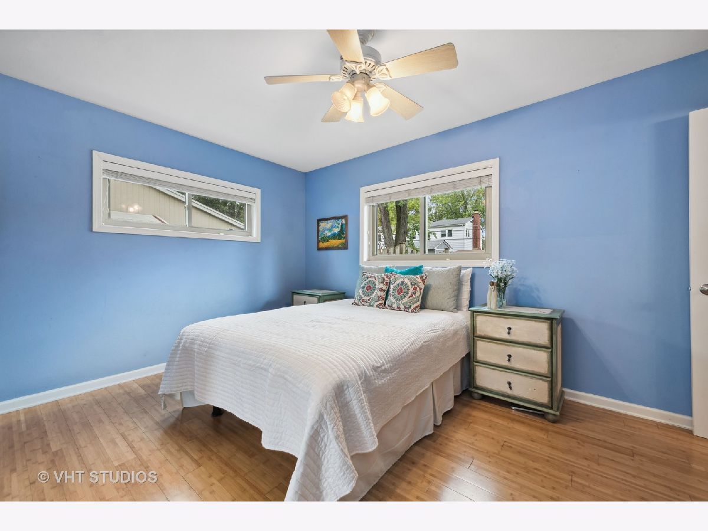



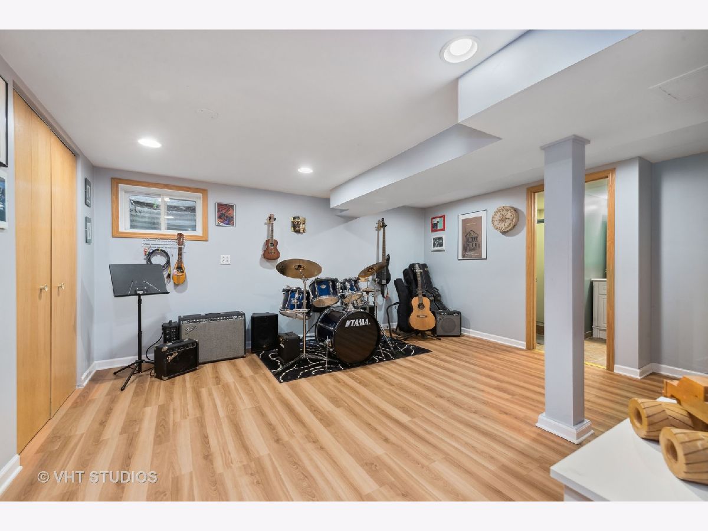
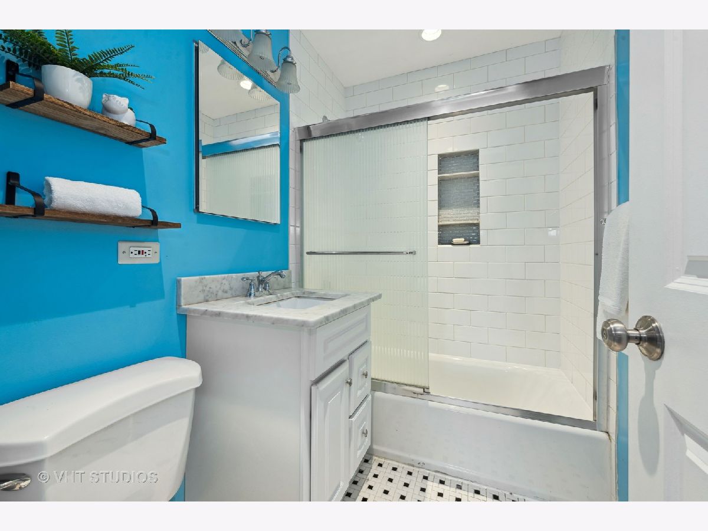

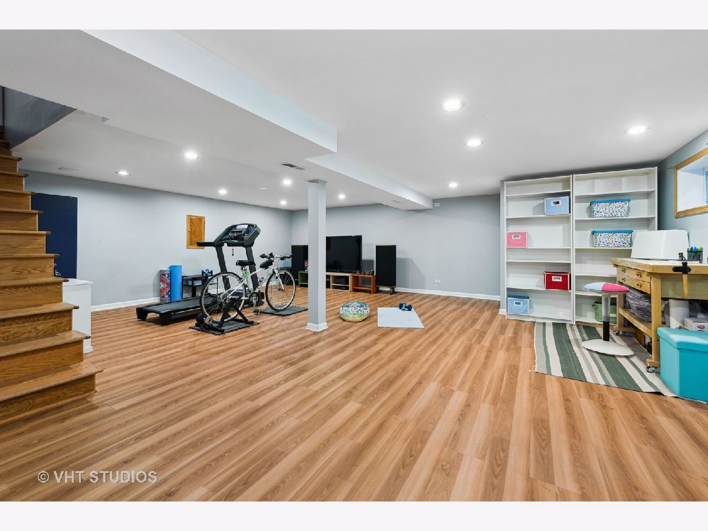

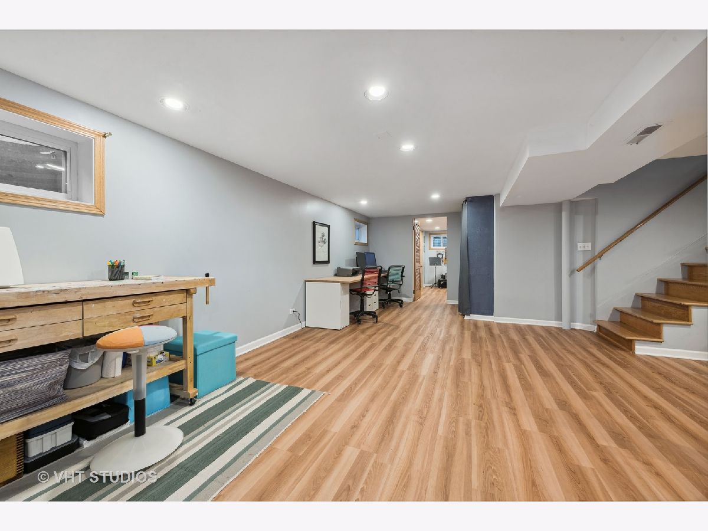

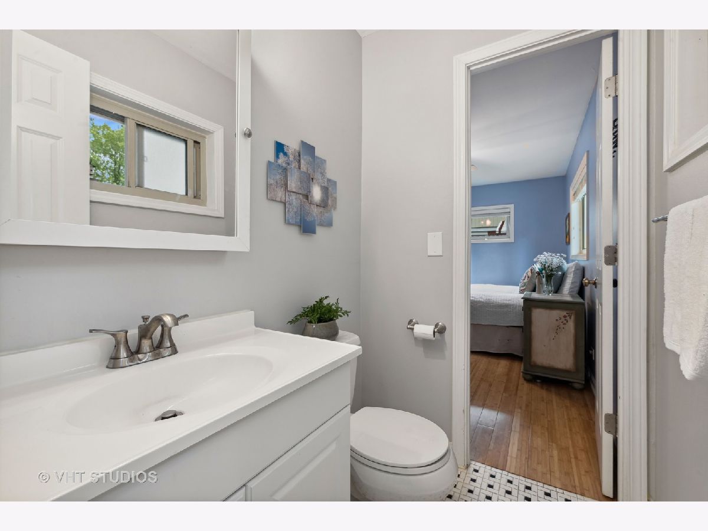

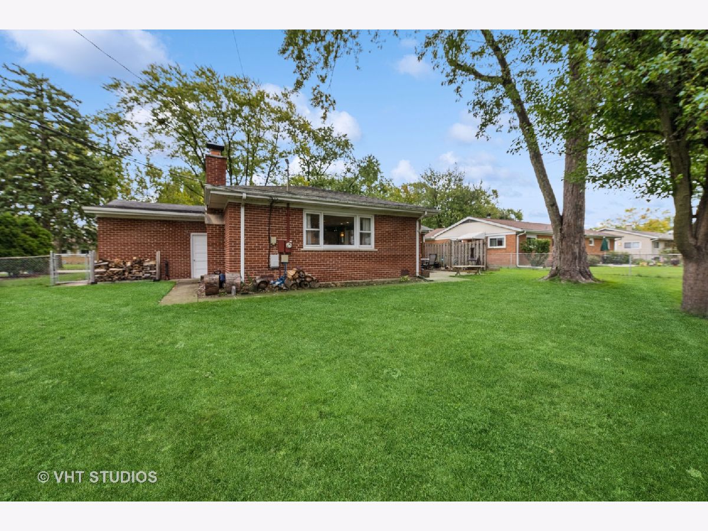

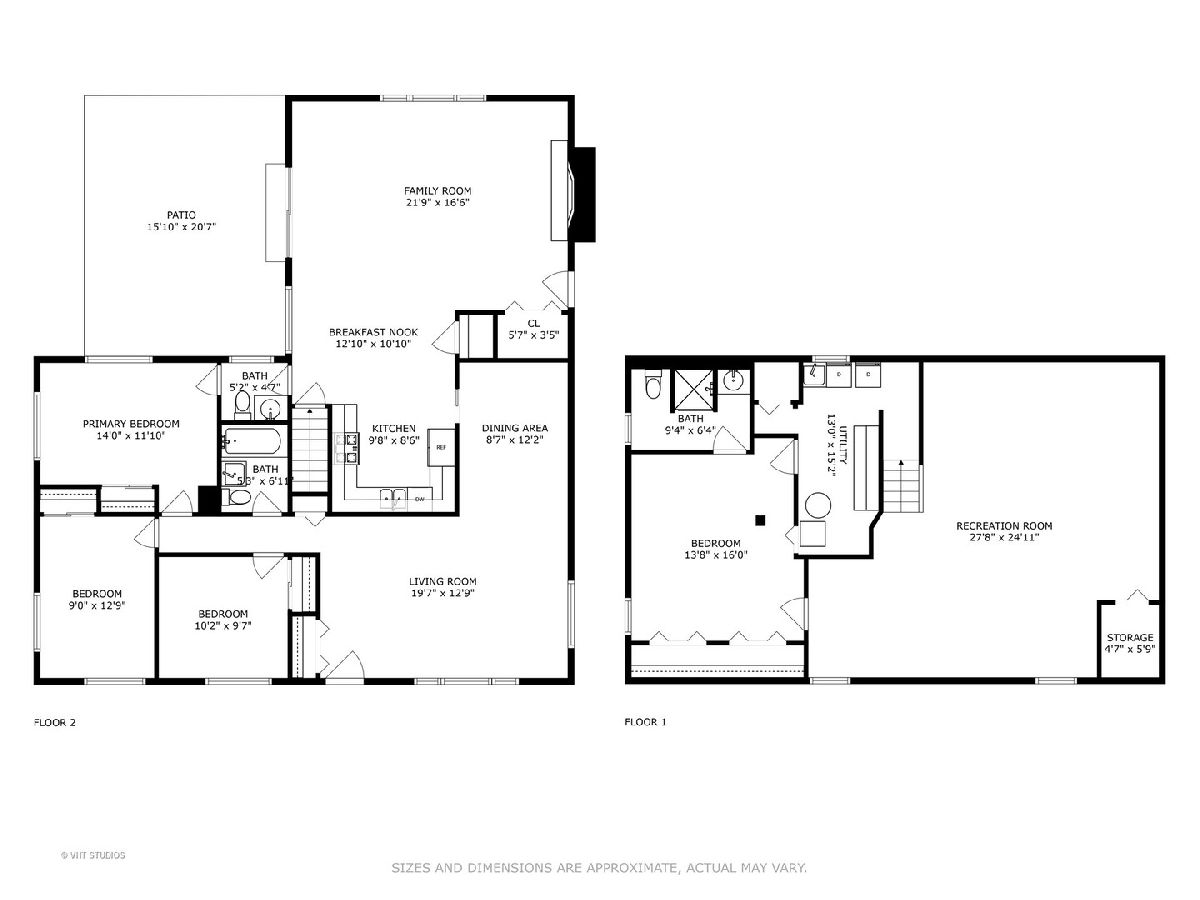
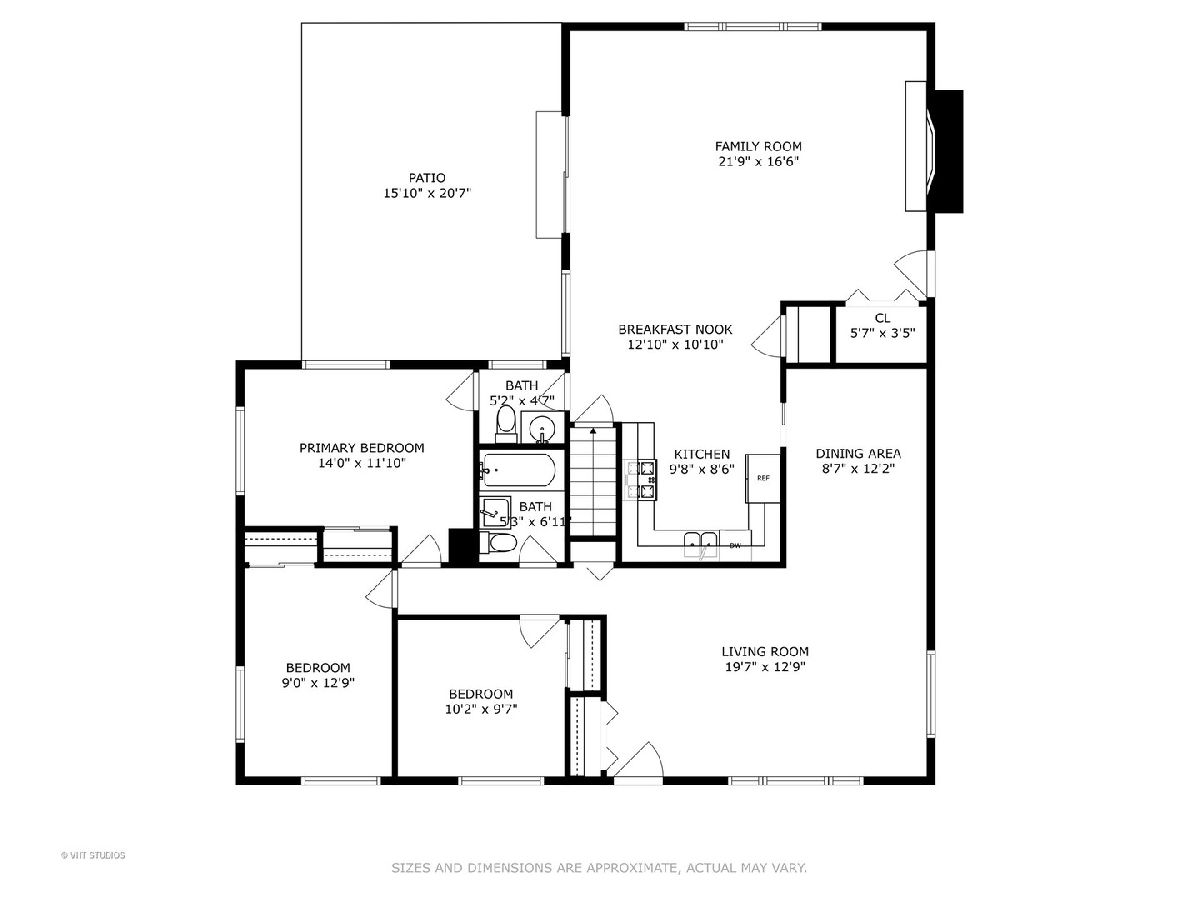
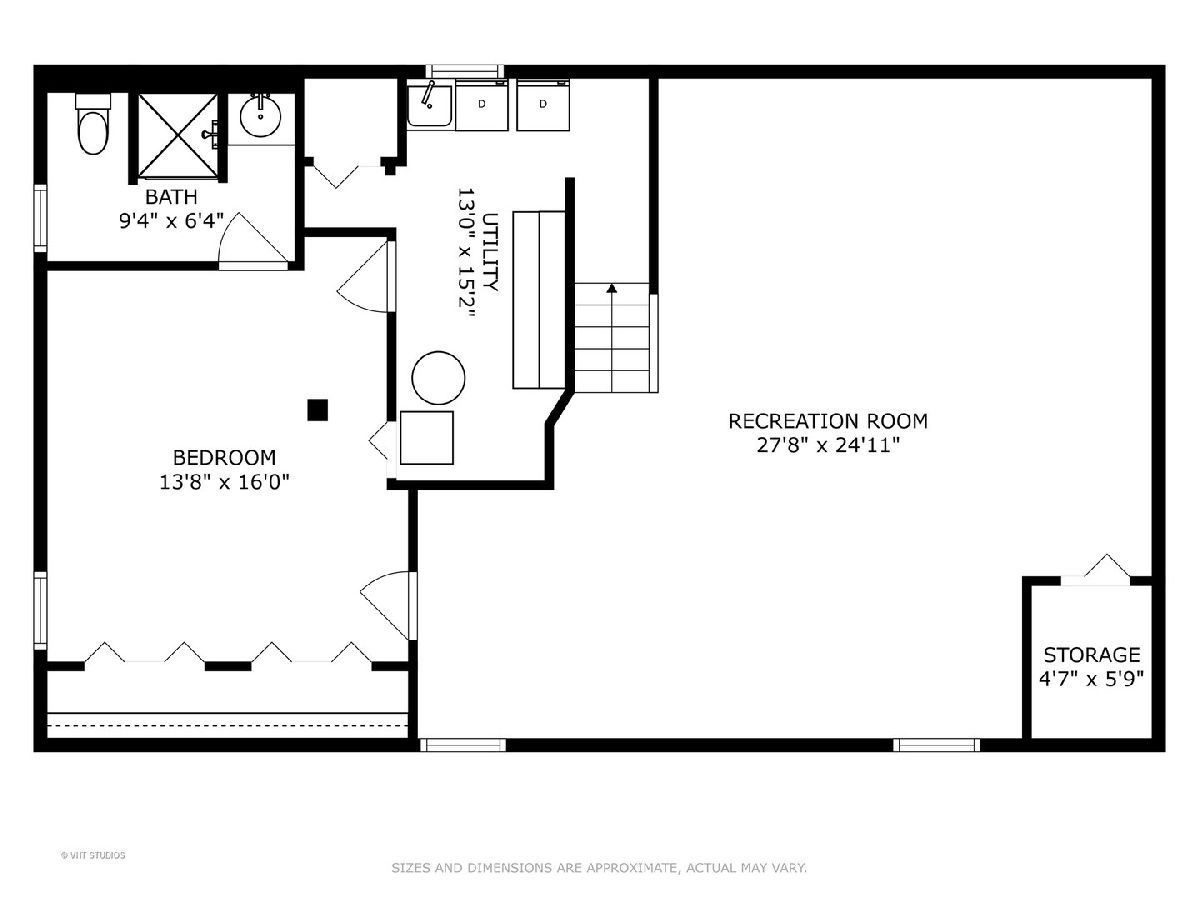
Room Specifics
Total Bedrooms: 3
Bedrooms Above Ground: 3
Bedrooms Below Ground: 0
Dimensions: —
Floor Type: —
Dimensions: —
Floor Type: —
Full Bathrooms: 3
Bathroom Amenities: —
Bathroom in Basement: 1
Rooms: —
Basement Description: Finished
Other Specifics
| 1 | |
| — | |
| Concrete | |
| — | |
| — | |
| 81X108 | |
| — | |
| — | |
| — | |
| — | |
| Not in DB | |
| — | |
| — | |
| — | |
| — |
Tax History
| Year | Property Taxes |
|---|---|
| 2007 | $3,197 |
| 2023 | $6,411 |
Contact Agent
Nearby Similar Homes
Nearby Sold Comparables
Contact Agent
Listing Provided By
Compass








