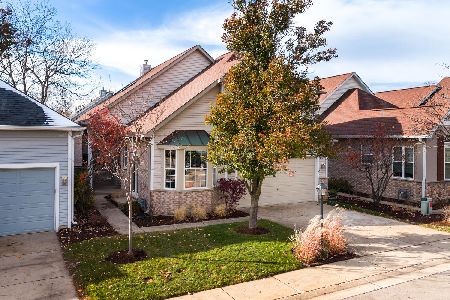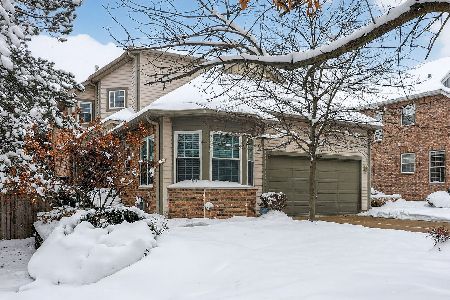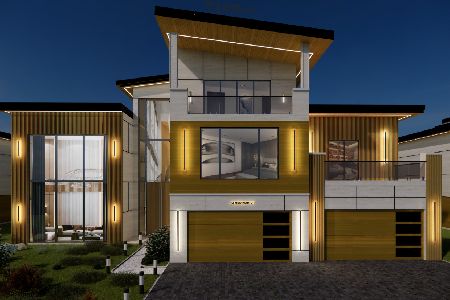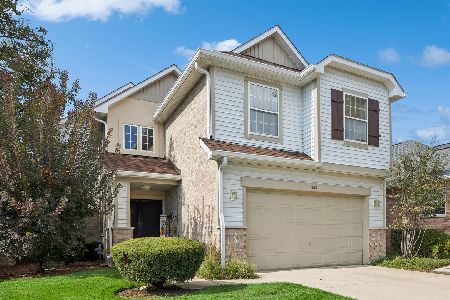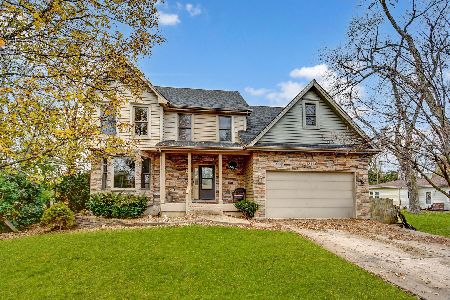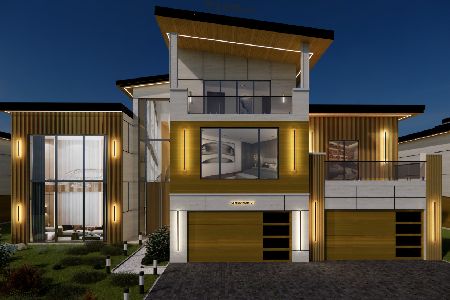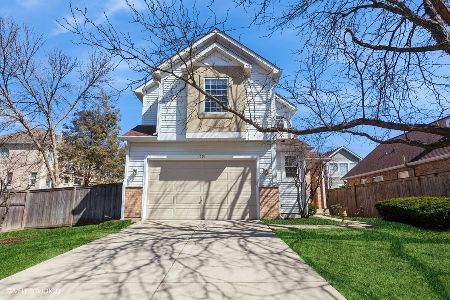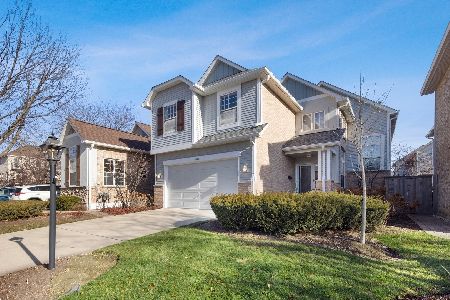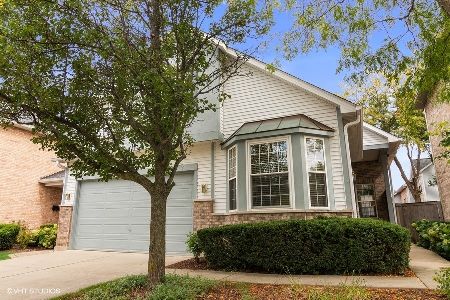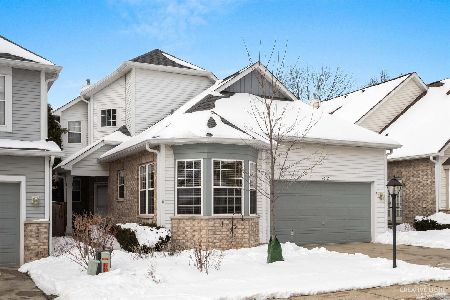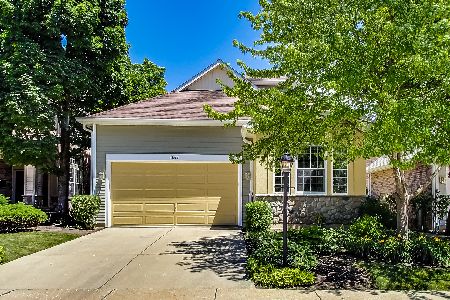1107 Essex Drive, Oakbrook Terrace, Illinois 60181
$425,000
|
Sold
|
|
| Status: | Closed |
| Sqft: | 2,174 |
| Cost/Sqft: | $195 |
| Beds: | 3 |
| Baths: | 3 |
| Year Built: | 1997 |
| Property Taxes: | $11,221 |
| Days On Market: | 1410 |
| Lot Size: | 0,00 |
Description
Welcome home to the highly sought after Berkshire neighborhood that offers single family privacy AND the luxury of maintenance-free living in this gorgeously updated detached townhome! This sundrenched 2,100+ sq. ft. home features soaring ceilings, open layout and loads of upgrades! The dramatic two-story living room opens to the formal dining room with access to your private fenced courtyard - ideal for entertaining! The gourmet kitchen features an abundance of 22" cabinetry, tile backsplash, stainless appliances, convenient pantry and center island with granite. The lovely, spacious family room is complete with a cozy brick fireplace. The back door is the 2nd access to your private courtyard and is the perfect, quiet setting for your morning coffee or evening cocktail. The second level boasts 3 spacious bedrooms including luxurious primary ensuite with vaulted ceiling and spa-like bath featuring dual vanities, granite counters, skylight, whirlpool tub, separate shower and huge walk-in closet. The versatile loft area offers SO MANY possibilities including terrific home office space, 2nd family room or easy conversion to a 4th bedroom! The sprawling, partially finished basement has a sauna and tons of storage and is ready for your finishing touches. Excellent location with access to the serene neighborhood pond and park and close to expressways, dining and shopping. No more worrying about exterior maintenance, snow removal or lawn care! Just move right in and enjoy everything this carefree lifestyle has to offer! Bring your most discriminating buyers - this stunning home will not last long!
Property Specifics
| Single Family | |
| — | |
| — | |
| 1997 | |
| — | |
| — | |
| No | |
| — |
| Du Page | |
| Berkshire | |
| 435 / Monthly | |
| — | |
| — | |
| — | |
| 11349927 | |
| 0621310097 |
Nearby Schools
| NAME: | DISTRICT: | DISTANCE: | |
|---|---|---|---|
|
Grade School
York Center Elementary School |
45 | — | |
|
Middle School
Jackson Middle School |
45 | Not in DB | |
|
High School
Willowbrook High School |
88 | Not in DB | |
Property History
| DATE: | EVENT: | PRICE: | SOURCE: |
|---|---|---|---|
| 27 May, 2015 | Sold | $360,000 | MRED MLS |
| 15 Apr, 2015 | Under contract | $374,000 | MRED MLS |
| — | Last price change | $375,000 | MRED MLS |
| 2 Nov, 2014 | Listed for sale | $399,999 | MRED MLS |
| 15 Jun, 2018 | Sold | $385,000 | MRED MLS |
| 17 May, 2018 | Under contract | $409,000 | MRED MLS |
| — | Last price change | $419,900 | MRED MLS |
| 8 Feb, 2018 | Listed for sale | $419,900 | MRED MLS |
| 13 Jul, 2020 | Under contract | $0 | MRED MLS |
| 2 Jul, 2020 | Listed for sale | $0 | MRED MLS |
| 23 May, 2022 | Sold | $425,000 | MRED MLS |
| 23 Mar, 2022 | Under contract | $425,000 | MRED MLS |
| 18 Mar, 2022 | Listed for sale | $425,000 | MRED MLS |
| 5 Jun, 2023 | Sold | $455,000 | MRED MLS |
| 4 May, 2023 | Under contract | $469,000 | MRED MLS |
| 2 May, 2023 | Listed for sale | $469,000 | MRED MLS |
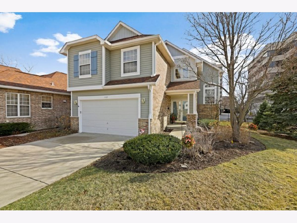
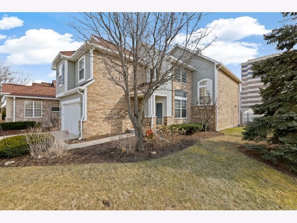
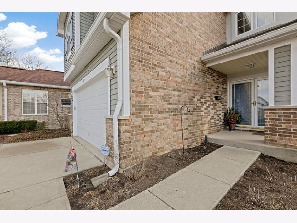
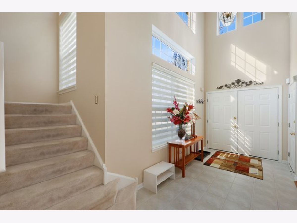
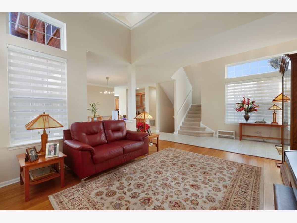
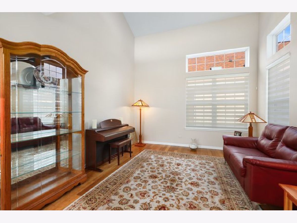
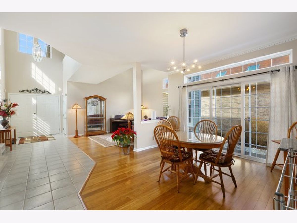
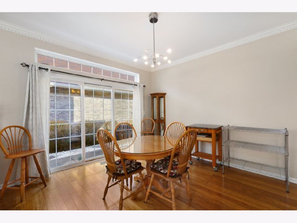
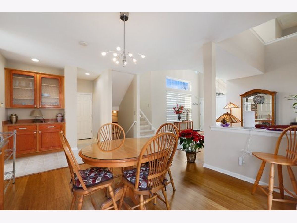
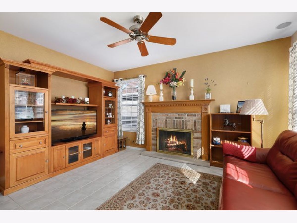
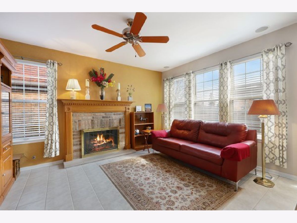
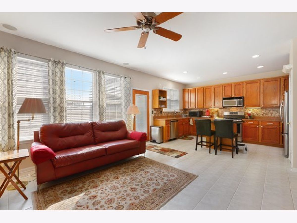
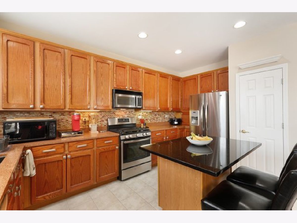
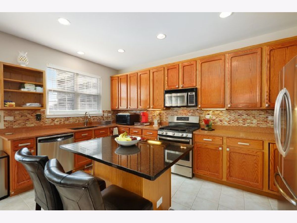
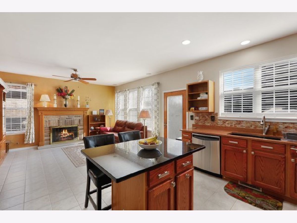
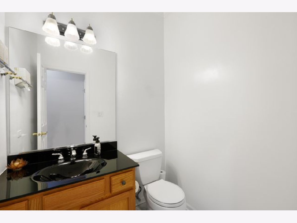
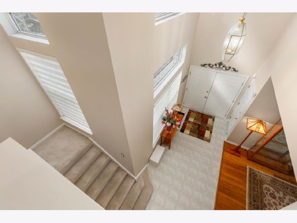
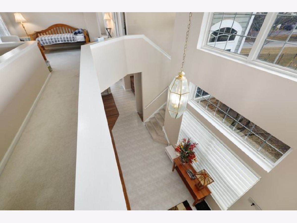
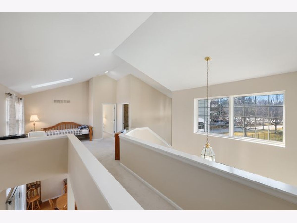
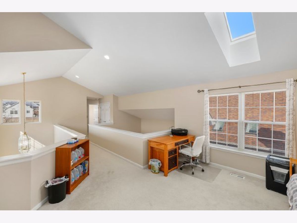
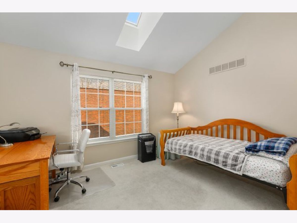
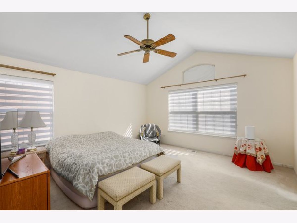
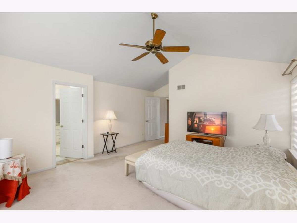
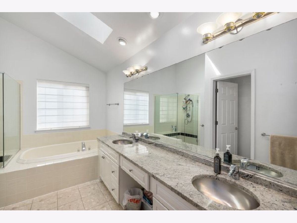
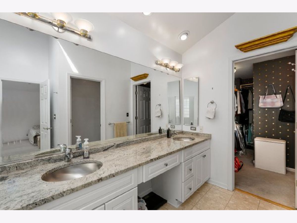
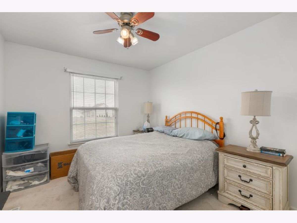
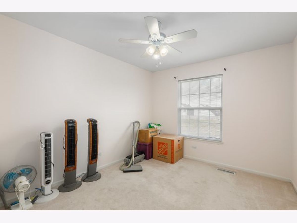
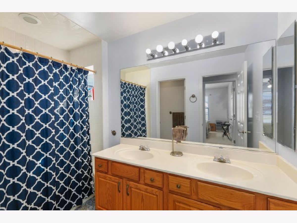
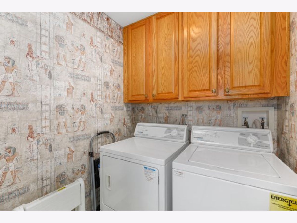
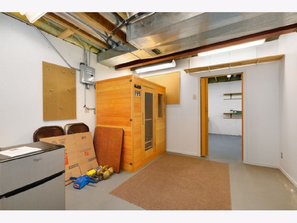
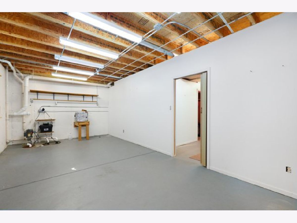
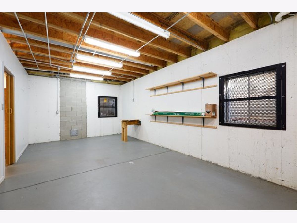
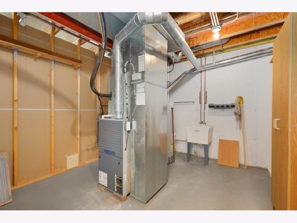
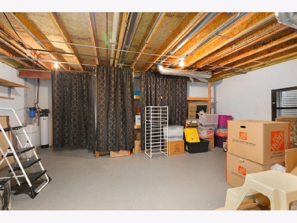
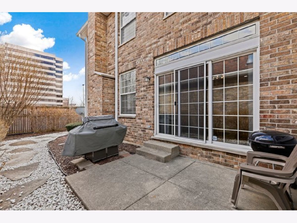
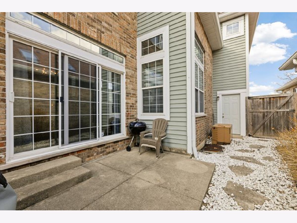
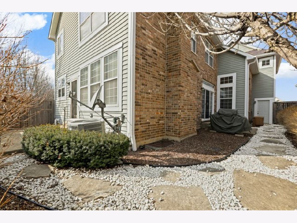
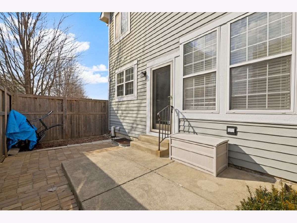
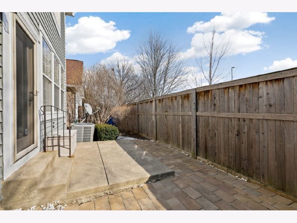
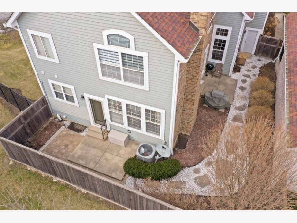
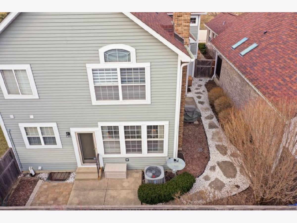
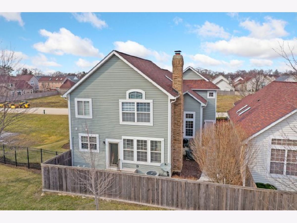
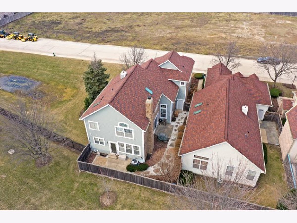
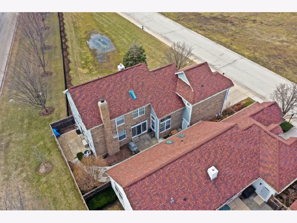
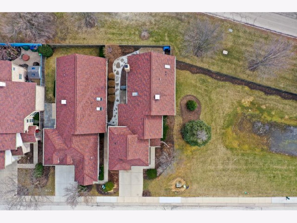
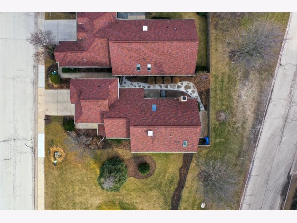
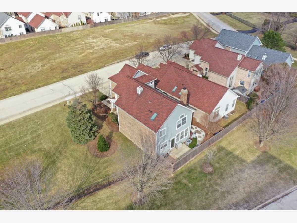
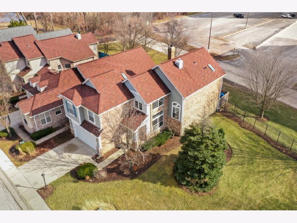
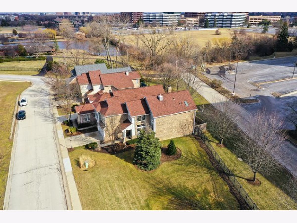
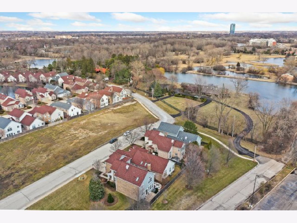
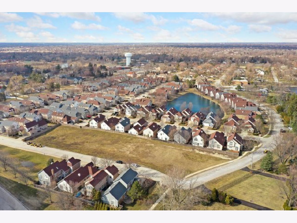
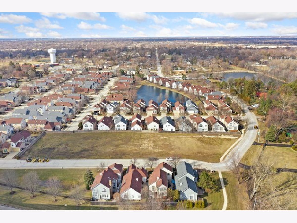
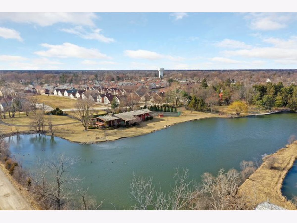
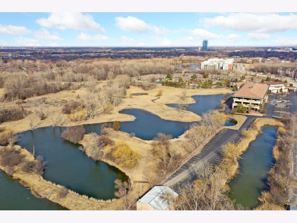
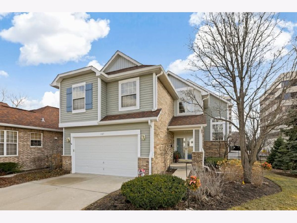
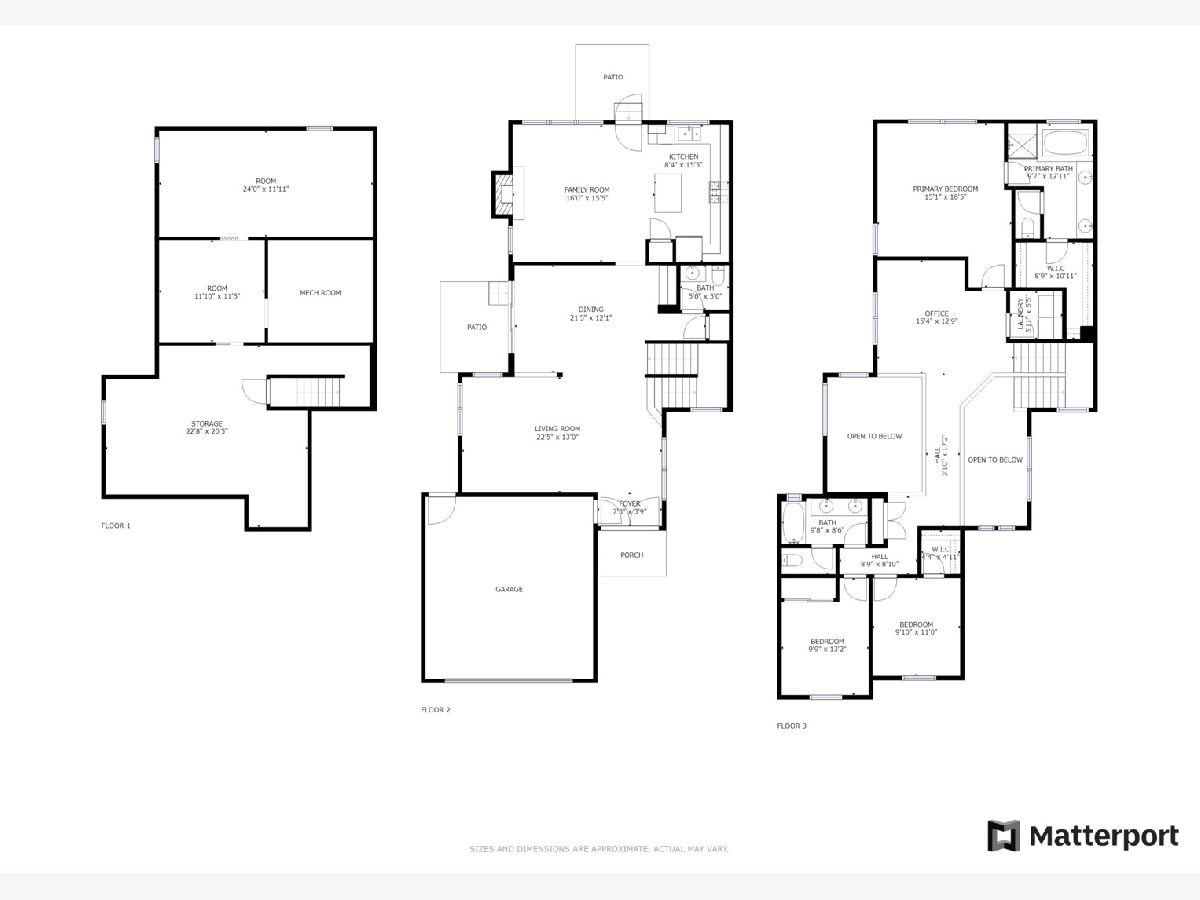
Room Specifics
Total Bedrooms: 3
Bedrooms Above Ground: 3
Bedrooms Below Ground: 0
Dimensions: —
Floor Type: —
Dimensions: —
Floor Type: —
Full Bathrooms: 3
Bathroom Amenities: Whirlpool,Separate Shower,Double Sink
Bathroom in Basement: 0
Rooms: —
Basement Description: Unfinished
Other Specifics
| 2 | |
| — | |
| Concrete | |
| — | |
| — | |
| COMMON | |
| — | |
| — | |
| — | |
| — | |
| Not in DB | |
| — | |
| — | |
| — | |
| — |
Tax History
| Year | Property Taxes |
|---|---|
| 2015 | $8,957 |
| 2018 | $9,304 |
| 2022 | $11,221 |
| 2023 | $11,463 |
Contact Agent
Nearby Similar Homes
Nearby Sold Comparables
Contact Agent
Listing Provided By
Redfin Corporation

