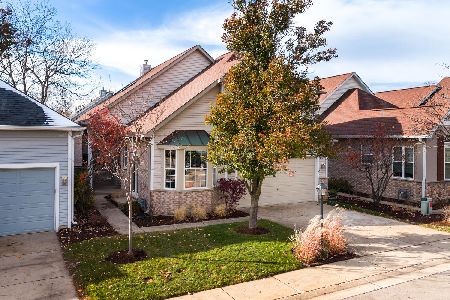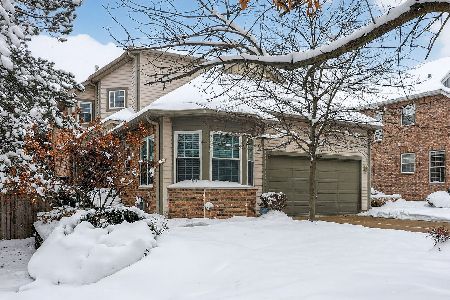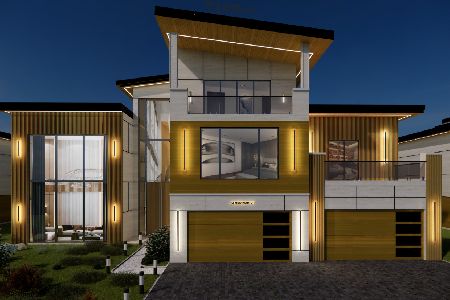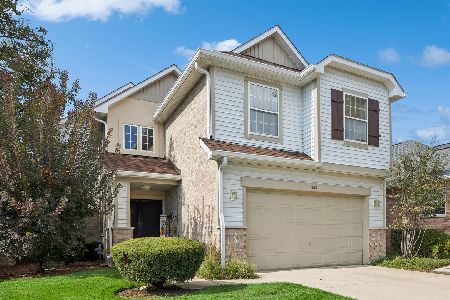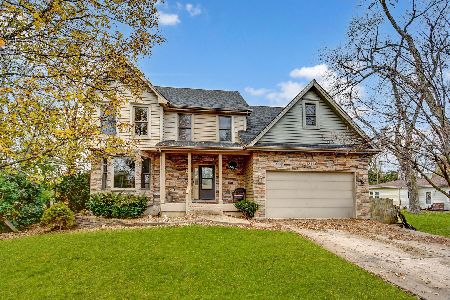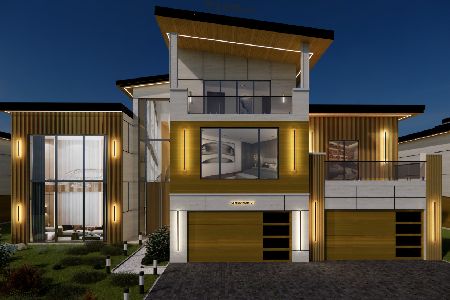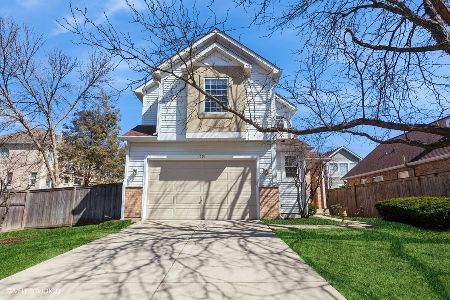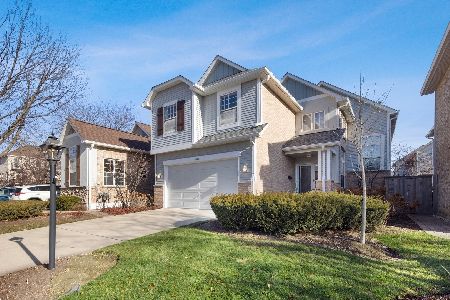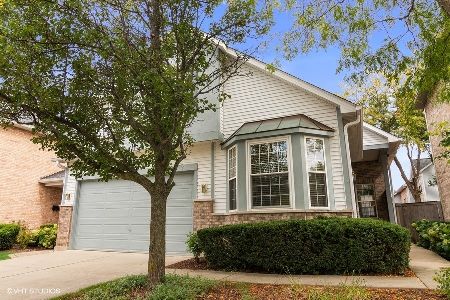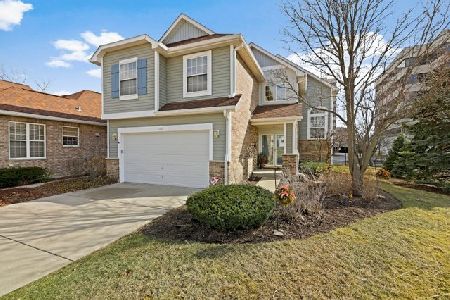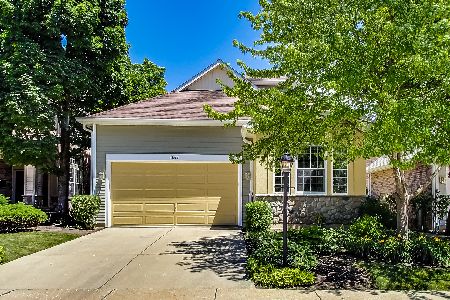1612 Fairfax Lane, Oakbrook Terrace, Illinois 60181
$441,000
|
Sold
|
|
| Status: | Closed |
| Sqft: | 2,117 |
| Cost/Sqft: | $210 |
| Beds: | 3 |
| Baths: | 3 |
| Year Built: | 1995 |
| Property Taxes: | $10,395 |
| Days On Market: | 1448 |
| Lot Size: | 0,00 |
Description
Welcome to 1612 Fairfax Lane in the Berkshire Subdivision of Oak Brook Terrace-The Vanderbilt Model, Featuring a 1st Floor Primary Bedroom Suite! This Single Family is detached from the neighbors while providing you with the convenience of townhome living with Exterior Maintenance, Lawn Care and Snow Removal! Over 3,000 sq ft of living space offers 3 Bedrooms, 2nd Level Loft, 2 1/2 Bathrooms and Finished Basement with Bar and 2nd Kitchen area! The Private Entry brings you to the inside full of light, bright space! The 2-Story Living/Dining Room with newer hardwood flooring is simply stunning! Next is the Eat-in Kitchen with 42 inch Oak Cabinetry, Granite Countertops and Wonderful Breakfast Room! The 1st Floor Primary Suite is hard to find and this home offers it! The Suite has Sliding Glass Doors to the private Outdoor Space and a Full, Private Bath with Soaker Tub, Separate Shower & WIC. Finishing off the Main Level are the Laundry & Powder Rooms! Upstairs you will find 2 Bedrooms, Full Bath and Loft overlooking the Main Level Living Space with Oak Banisters that provides an open, bright space! The Finished Basement is an additional 1,100+ sq ft of additional room to enjoy! It includes a Rec Room with Bar & a 2nd Kitchen with Dining Space! And there is an abundance of storage in the basement as well as the 2 Car Attached Garage with overhead cabinetry. Finishing off this beautiful home is the Cozy Outdoor Oasis! The yard is private and is a space for you to enjoy without too much yard! It is simply a beautiful space to enjoy! Call today, this opportunity will not last! It is too good to pass up! Let's Get You Moving... and call this beauty HOME!
Property Specifics
| Single Family | |
| — | |
| — | |
| 1995 | |
| Full | |
| VANDERBILT | |
| No | |
| — |
| Du Page | |
| Berkshire | |
| 522 / Monthly | |
| Insurance,Exterior Maintenance,Lawn Care,Snow Removal | |
| Lake Michigan | |
| Public Sewer | |
| 11320046 | |
| 0621310015 |
Nearby Schools
| NAME: | DISTRICT: | DISTANCE: | |
|---|---|---|---|
|
Grade School
Westmore Elementary School |
45 | — | |
|
Middle School
Jackson Middle School |
45 | Not in DB | |
|
High School
Willowbrook High School |
88 | Not in DB | |
Property History
| DATE: | EVENT: | PRICE: | SOURCE: |
|---|---|---|---|
| 31 May, 2013 | Sold | $345,000 | MRED MLS |
| 1 May, 2013 | Under contract | $349,900 | MRED MLS |
| — | Last price change | $359,500 | MRED MLS |
| 29 Nov, 2012 | Listed for sale | $359,500 | MRED MLS |
| 3 Mar, 2022 | Sold | $441,000 | MRED MLS |
| 13 Feb, 2022 | Under contract | $445,000 | MRED MLS |
| 8 Feb, 2022 | Listed for sale | $445,000 | MRED MLS |
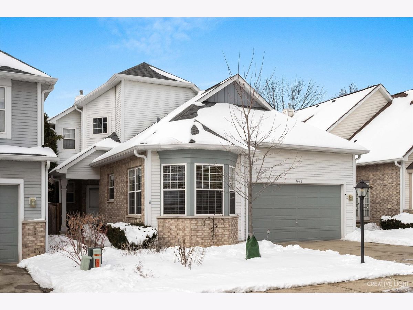
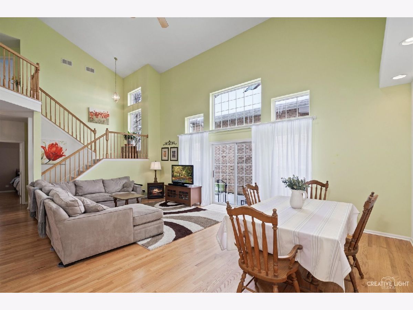
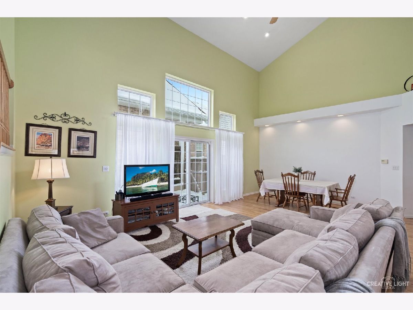
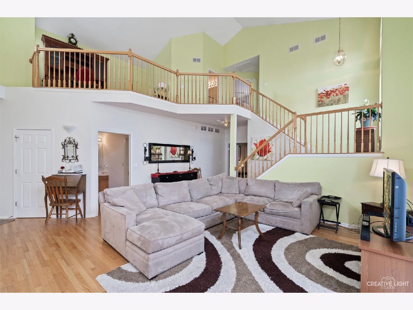
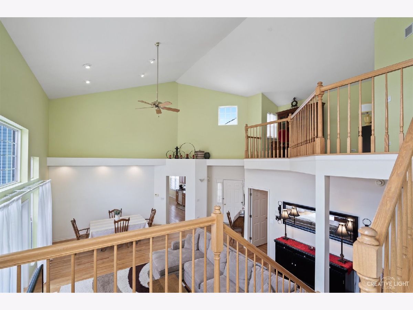
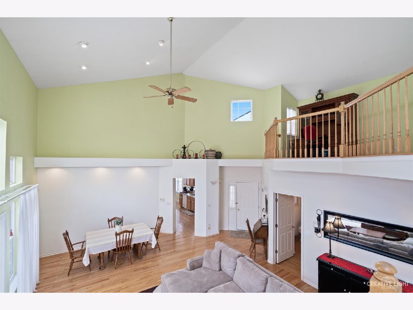
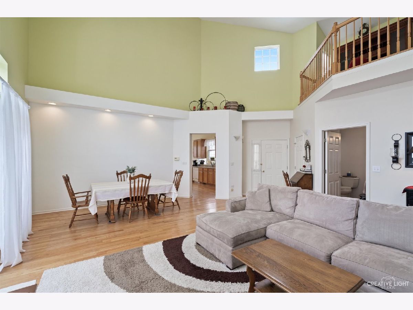
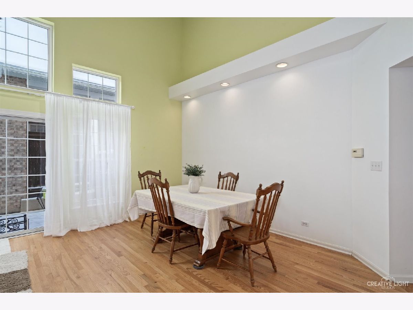
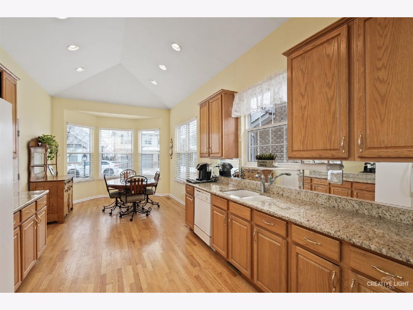
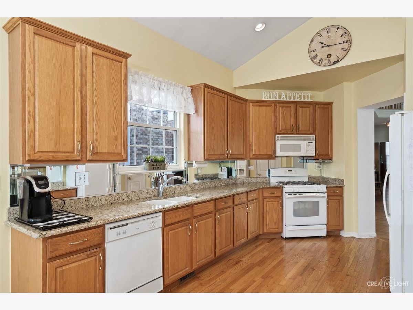
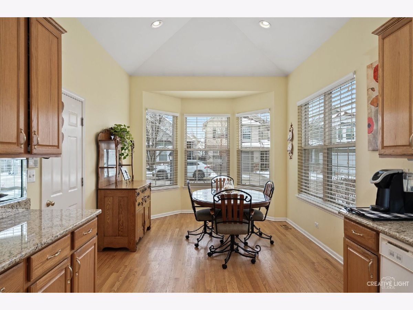
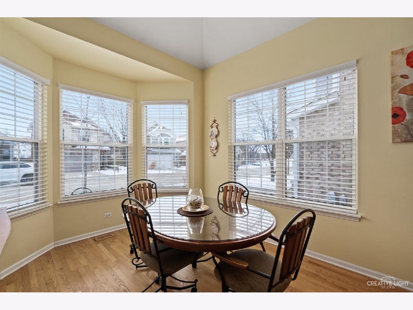
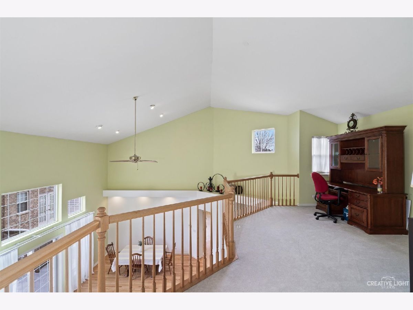
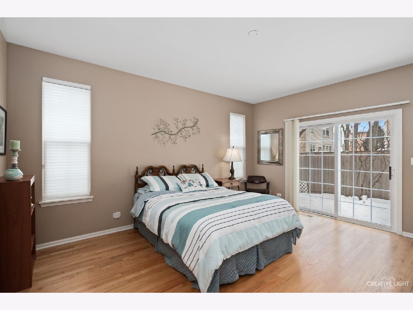
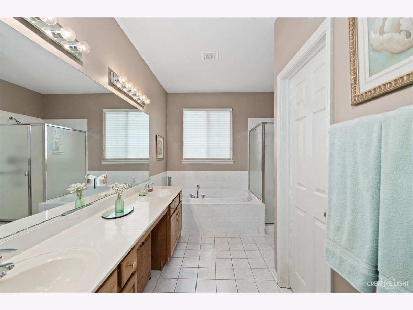
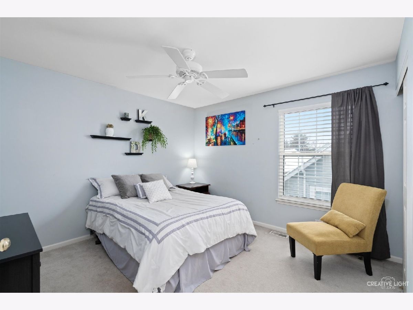
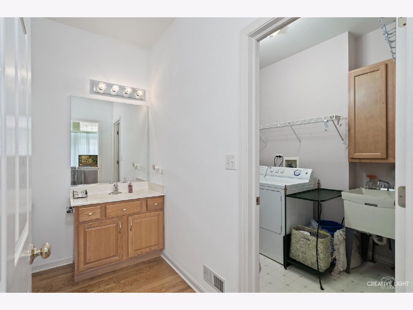
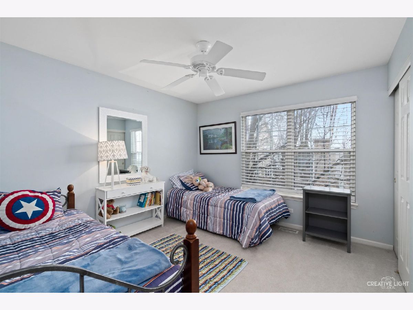
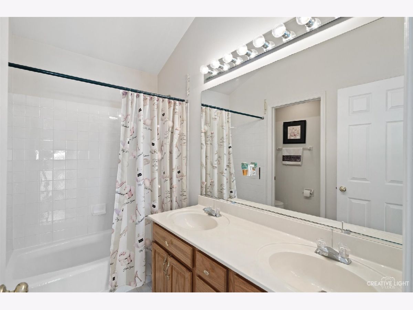
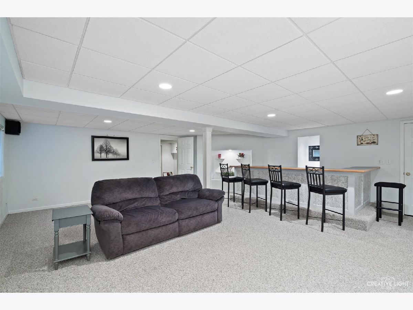
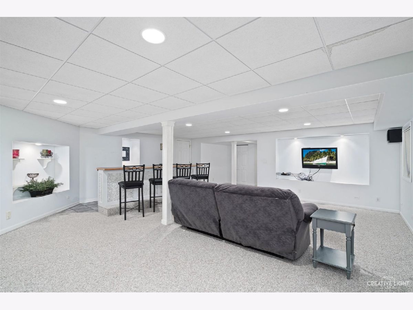
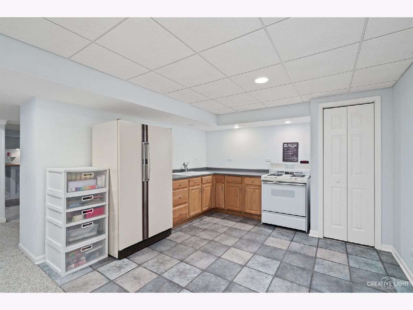
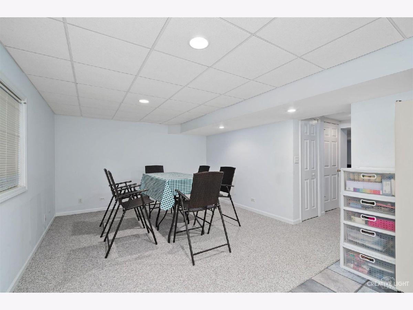
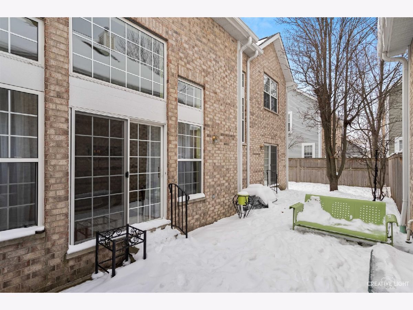
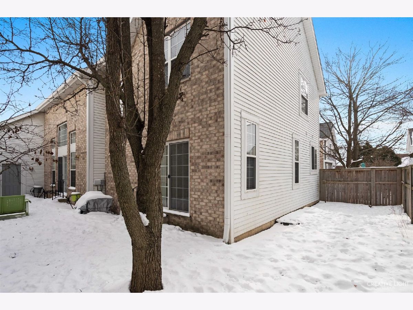
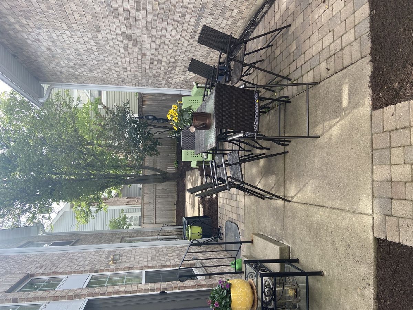
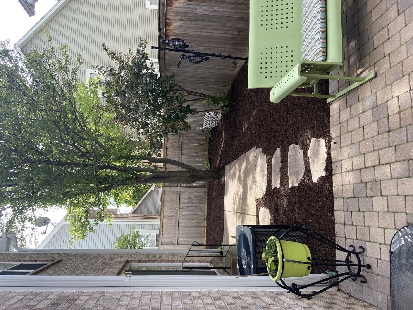
Room Specifics
Total Bedrooms: 3
Bedrooms Above Ground: 3
Bedrooms Below Ground: 0
Dimensions: —
Floor Type: Carpet
Dimensions: —
Floor Type: Carpet
Full Bathrooms: 3
Bathroom Amenities: Separate Shower,Double Sink,Soaking Tub
Bathroom in Basement: 0
Rooms: Breakfast Room,Foyer,Loft,Recreation Room,Kitchen,Office
Basement Description: Finished,Rec/Family Area,Storage Space
Other Specifics
| 2 | |
| Concrete Perimeter | |
| Concrete | |
| Patio | |
| Common Grounds,Fenced Yard | |
| COMMON | |
| — | |
| Full | |
| Vaulted/Cathedral Ceilings, Bar-Wet, Hardwood Floors, First Floor Bedroom, First Floor Laundry, First Floor Full Bath, Some Carpeting | |
| Range, Microwave, Dishwasher, Refrigerator, Bar Fridge, Washer, Dryer, Disposal | |
| Not in DB | |
| — | |
| — | |
| — | |
| — |
Tax History
| Year | Property Taxes |
|---|---|
| 2013 | $7,901 |
| 2022 | $10,395 |
Contact Agent
Nearby Similar Homes
Nearby Sold Comparables
Contact Agent
Listing Provided By
Platinum Partners Realtors

