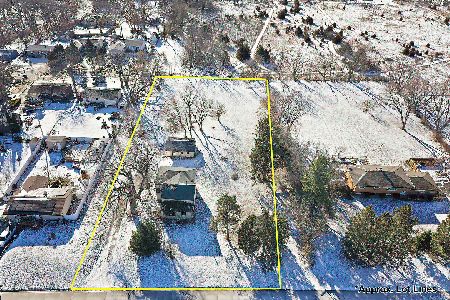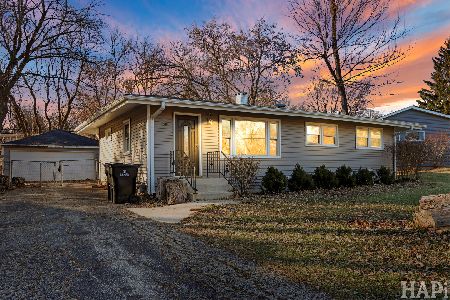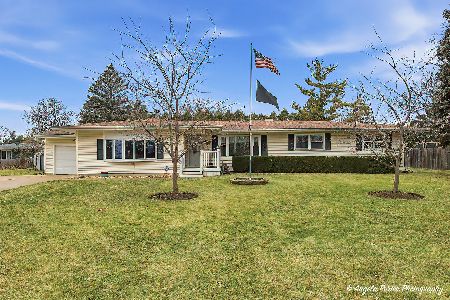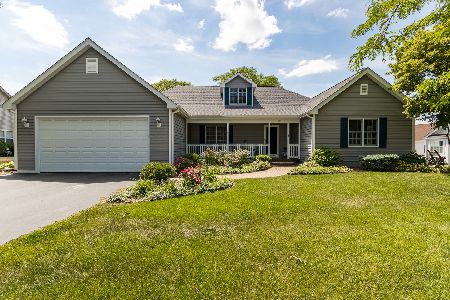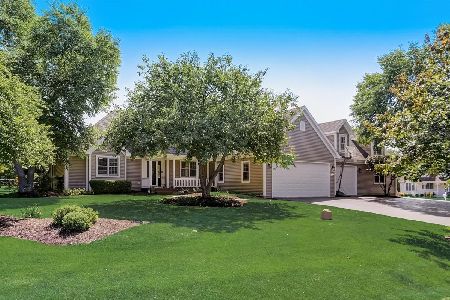1107 Joseph Circle, Johnsburg, Illinois 60050
$293,000
|
Sold
|
|
| Status: | Closed |
| Sqft: | 1,887 |
| Cost/Sqft: | $159 |
| Beds: | 3 |
| Baths: | 3 |
| Year Built: | 2001 |
| Property Taxes: | $6,129 |
| Days On Market: | 2648 |
| Lot Size: | 0,82 |
Description
Stunning contemporary ranch with a country flair. This home will not disappoint. Light filled great room with cathedral ceilings is perfect for entertaining or just relaxing around the gas fireplace. Formal dining room, expanded foyer, eat in kitchen are all features the pickiest of buyers will love. Full finished basement with billiard room, gigantic family room, half bath and plenty of storage. The yard and landscaping create an oasis of serenity and include fantastic perennials to enjoy each season, a covered patio as well as a second huge patio with pergola to enjoy the private backyard. Home also features a whole house generator for added peace of mind. New carpet on order for bedrooms!
Property Specifics
| Single Family | |
| — | |
| Ranch | |
| 2001 | |
| Full | |
| — | |
| No | |
| 0.82 |
| Mc Henry | |
| Cotton Estate | |
| 0 / Not Applicable | |
| None | |
| Private Well | |
| Septic-Private | |
| 10116354 | |
| 1006478003 |
Nearby Schools
| NAME: | DISTRICT: | DISTANCE: | |
|---|---|---|---|
|
Grade School
Ringwood School Primary Ctr |
12 | — | |
|
Middle School
Johnsburg Junior High School |
12 | Not in DB | |
|
High School
Johnsburg High School |
12 | Not in DB | |
Property History
| DATE: | EVENT: | PRICE: | SOURCE: |
|---|---|---|---|
| 15 Feb, 2019 | Sold | $293,000 | MRED MLS |
| 3 Dec, 2018 | Under contract | $299,900 | MRED MLS |
| 19 Oct, 2018 | Listed for sale | $299,900 | MRED MLS |
Room Specifics
Total Bedrooms: 3
Bedrooms Above Ground: 3
Bedrooms Below Ground: 0
Dimensions: —
Floor Type: Carpet
Dimensions: —
Floor Type: Carpet
Full Bathrooms: 3
Bathroom Amenities: Whirlpool,Separate Shower,Double Sink
Bathroom in Basement: 1
Rooms: Great Room,Game Room,Workshop,Foyer,Utility Room-Lower Level,Storage
Basement Description: Finished
Other Specifics
| 2 | |
| — | |
| Asphalt | |
| Patio | |
| — | |
| 325 X 106 | |
| — | |
| Full | |
| Vaulted/Cathedral Ceilings, Wood Laminate Floors, First Floor Laundry, First Floor Full Bath | |
| Range, Microwave, Dishwasher, Refrigerator, Washer, Dryer | |
| Not in DB | |
| — | |
| — | |
| — | |
| — |
Tax History
| Year | Property Taxes |
|---|---|
| 2019 | $6,129 |
Contact Agent
Nearby Similar Homes
Nearby Sold Comparables
Contact Agent
Listing Provided By
Flatland Homes, LTD

