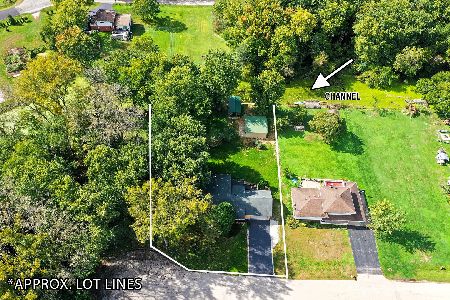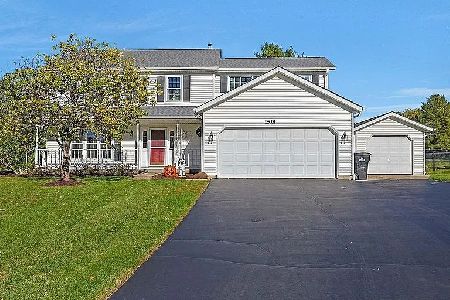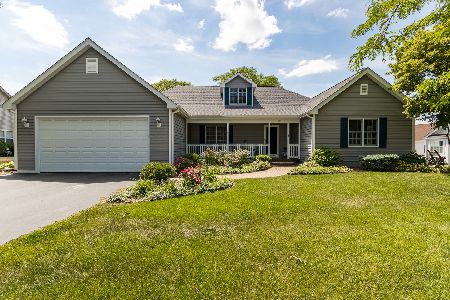5302 Autumn Way, Johnsburg, Illinois 60051
$499,000
|
Sold
|
|
| Status: | Closed |
| Sqft: | 2,628 |
| Cost/Sqft: | $190 |
| Beds: | 3 |
| Baths: | 4 |
| Year Built: | 2000 |
| Property Taxes: | $9,318 |
| Days On Market: | 1239 |
| Lot Size: | 0,75 |
Description
Amazing home in Johnsburg. One of a kind home has a TRUE 5 car heated garage w/ finished attic space for your imagination to go wild. Could be a converted in living space. Once you walk into this 3 bedroom, 3.1 bath home you will fall in love. 1st floor master bedroom has private bath featuring separate shower, whirlpool tub & not 1 but 2 walk-in closets with wicker dressers included. 2nd and 3rd kids bedrooms each have walk-in closets and an office area. Great room with cathedral ceilings and wood burning fireplace is open to large kitchen. Spacious light and bright kitchen w/ breakfast bar, granite countertops, & stainless steel appliances. Double door sliders off of kitchen leading to your private backyard oasis featuring an in ground swimming pool, deck, hook up for a hot tub and massive stamped patio around pool, outside of the fenced area is a play area with swing set for the kids. 1st floor laundry room off of garage and kitchen. Rainsoft water system with reverse osmosis throughout home. If this isn't enough there is more! Full finished basement w/ wet bar, full bathroom, workout area, family room and currently has a salon that could be extra bedroom, and office. Did I mention Johnsburg is a Golf Cart Community!!! This Lovely home is ready for its new owner.
Property Specifics
| Single Family | |
| — | |
| — | |
| 2000 | |
| — | |
| — | |
| No | |
| 0.75 |
| Mc Henry | |
| Cotton Estate | |
| — / Not Applicable | |
| — | |
| — | |
| — | |
| 11478297 | |
| 1006477003 |
Nearby Schools
| NAME: | DISTRICT: | DISTANCE: | |
|---|---|---|---|
|
Grade School
Ringwood School Primary Ctr |
12 | — | |
|
Middle School
Johnsburg Junior High School |
12 | Not in DB | |
|
High School
Johnsburg High School |
12 | Not in DB | |
Property History
| DATE: | EVENT: | PRICE: | SOURCE: |
|---|---|---|---|
| 20 Oct, 2022 | Sold | $499,000 | MRED MLS |
| 30 Aug, 2022 | Under contract | $499,000 | MRED MLS |
| — | Last price change | $525,000 | MRED MLS |
| 29 Jul, 2022 | Listed for sale | $525,000 | MRED MLS |
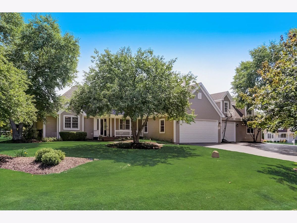
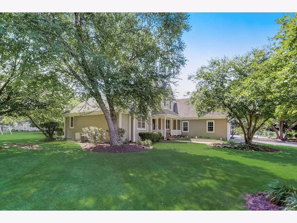
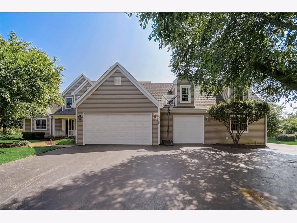
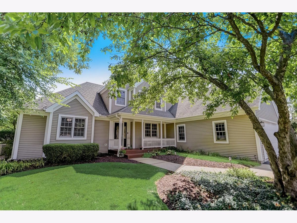
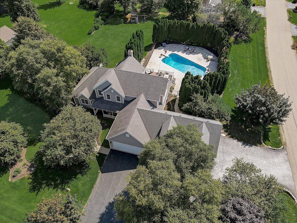
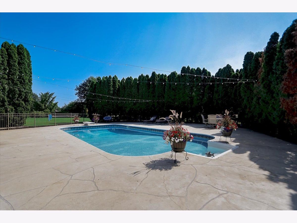
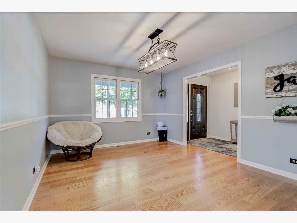
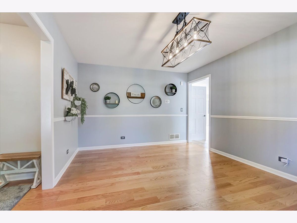
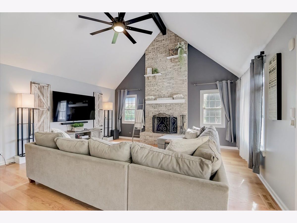
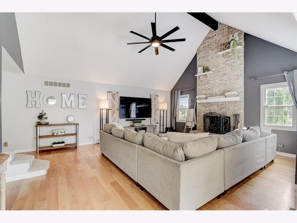
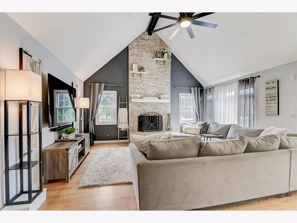
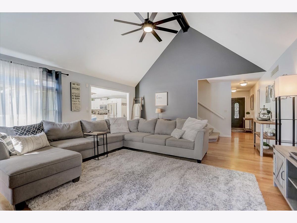
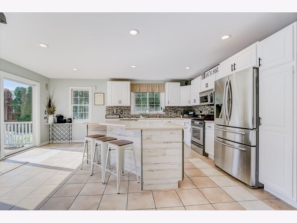
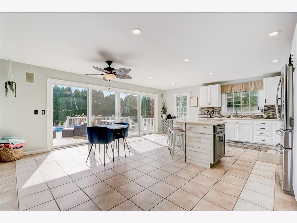
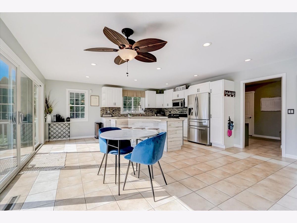
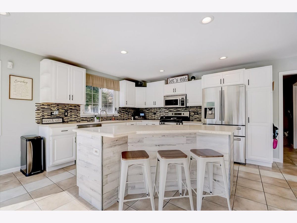
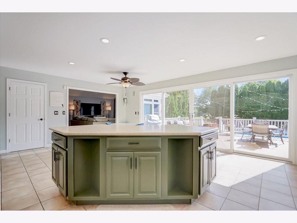
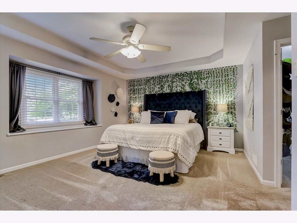
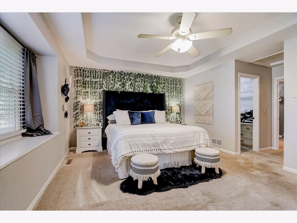
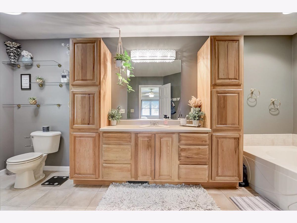
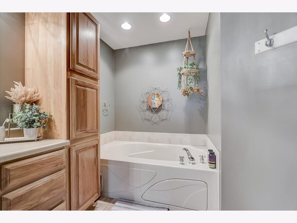
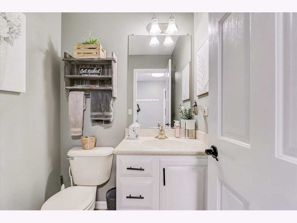
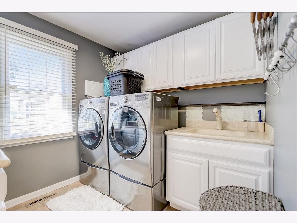
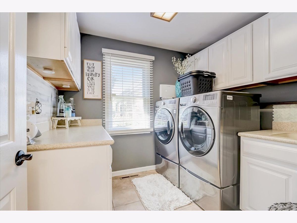
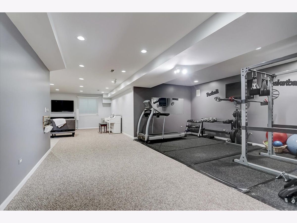
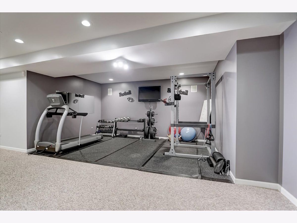
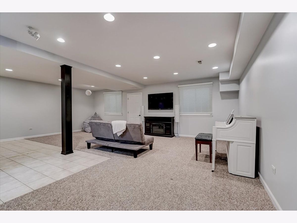
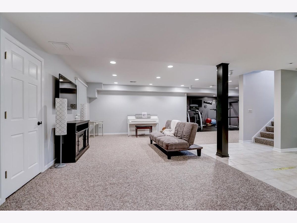
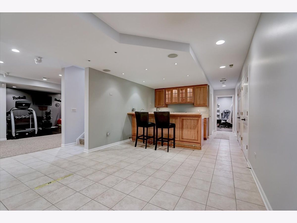
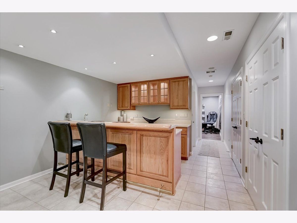
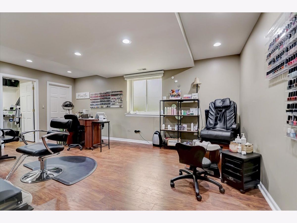
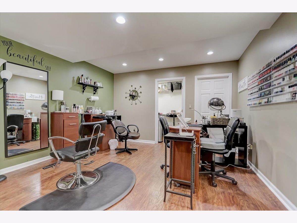
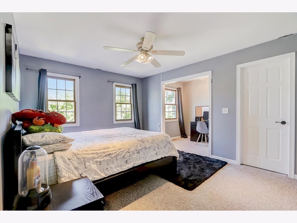
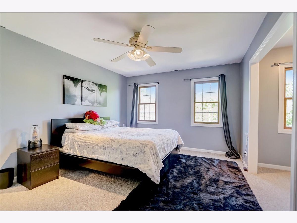
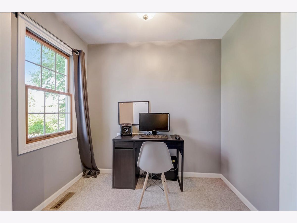
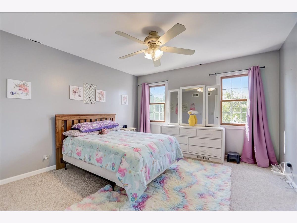
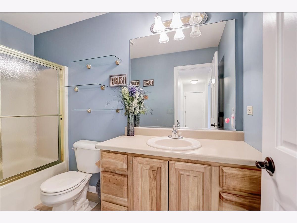
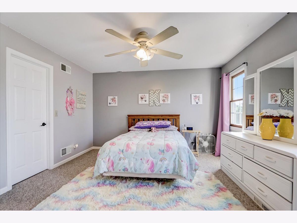
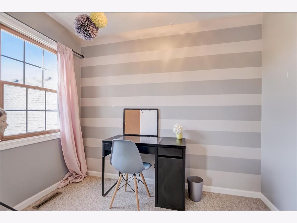
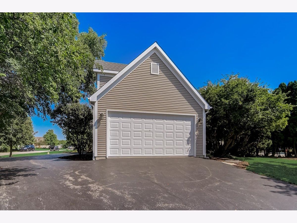
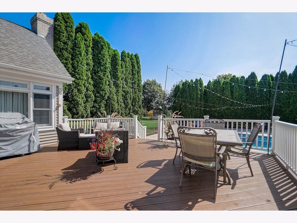
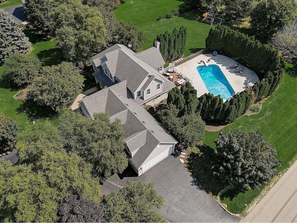
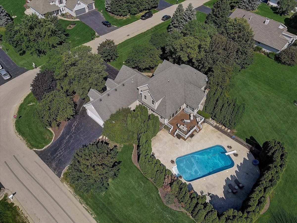
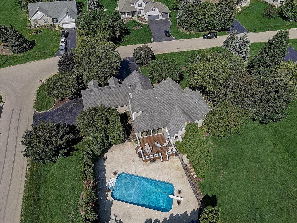
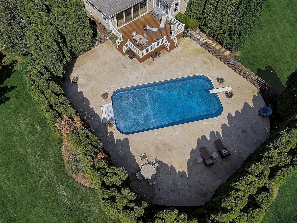
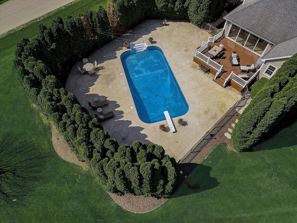
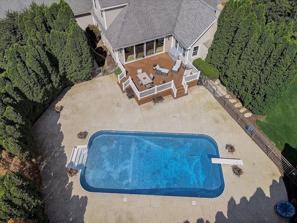
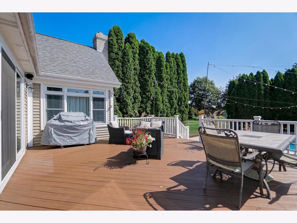
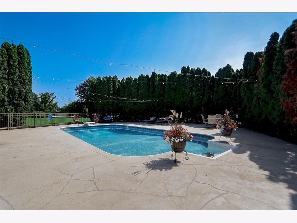
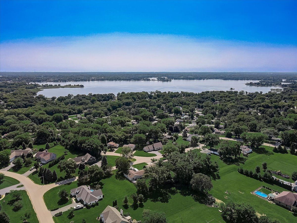
Room Specifics
Total Bedrooms: 3
Bedrooms Above Ground: 3
Bedrooms Below Ground: 0
Dimensions: —
Floor Type: —
Dimensions: —
Floor Type: —
Full Bathrooms: 4
Bathroom Amenities: —
Bathroom in Basement: 1
Rooms: —
Basement Description: Finished,Rec/Family Area
Other Specifics
| 5 | |
| — | |
| Asphalt | |
| — | |
| — | |
| 158X227X137X213 | |
| Finished,Full,Pull Down Stair,Unfinished | |
| — | |
| — | |
| — | |
| Not in DB | |
| — | |
| — | |
| — | |
| — |
Tax History
| Year | Property Taxes |
|---|---|
| 2022 | $9,318 |
Contact Agent
Nearby Similar Homes
Nearby Sold Comparables
Contact Agent
Listing Provided By
Berkshire Hathaway HomeServices Starck Real Estate




