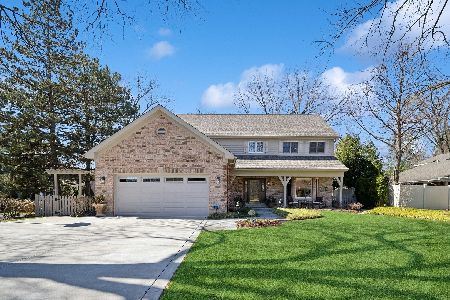1107 Prairie Avenue, Deerfield, Illinois 60015
$498,000
|
Sold
|
|
| Status: | Closed |
| Sqft: | 2,892 |
| Cost/Sqft: | $179 |
| Beds: | 5 |
| Baths: | 3 |
| Year Built: | 1980 |
| Property Taxes: | $14,524 |
| Days On Market: | 3173 |
| Lot Size: | 0,21 |
Description
***PRICE REDUCTION*** Prepare to fall in love with this beautifully updated, 5 bedroom home in the sought after Deerfield area! Spacious foyer invites you into the home neutral color walls & unique architectural features leading into the formal dining room. Gourmet kitchen has stunning granite countertops, stainless steel appliances & separate eating area to enjoy your favorite meals. The eating area offers a double window attracting sunlight and fresh air. Cozy family room with brick framed fireplace & sliding doors to the backyard patio! 1st floor bedroom and laundry room. Master bedroom is the ultimate retreat with white French doors, walk-in closet and private bath! 3 additional large bedrooms & a full bath w/ double sinks, occupy the second floor. Full basement is ready for you to make it into your own! 2-car garage & 3-car driveway for ample parking. Situated in the Award Winning Deerfield Schools & only minutes from nearby restaurants, shops and easy interstate access!
Property Specifics
| Single Family | |
| — | |
| Colonial | |
| 1980 | |
| Full | |
| — | |
| No | |
| 0.21 |
| Lake | |
| Laurel Hill North | |
| 0 / Not Applicable | |
| None | |
| Lake Michigan | |
| Public Sewer | |
| 09623302 | |
| 16293040320000 |
Nearby Schools
| NAME: | DISTRICT: | DISTANCE: | |
|---|---|---|---|
|
Grade School
Wilmot Elementary School |
109 | — | |
|
Middle School
Charles J Caruso Middle School |
109 | Not in DB | |
|
High School
Deerfield High School |
113 | Not in DB | |
Property History
| DATE: | EVENT: | PRICE: | SOURCE: |
|---|---|---|---|
| 31 Aug, 2017 | Sold | $498,000 | MRED MLS |
| 5 Jul, 2017 | Under contract | $519,000 | MRED MLS |
| — | Last price change | $525,000 | MRED MLS |
| 11 May, 2017 | Listed for sale | $525,000 | MRED MLS |
Room Specifics
Total Bedrooms: 5
Bedrooms Above Ground: 5
Bedrooms Below Ground: 0
Dimensions: —
Floor Type: Carpet
Dimensions: —
Floor Type: Carpet
Dimensions: —
Floor Type: Carpet
Dimensions: —
Floor Type: —
Full Bathrooms: 3
Bathroom Amenities: Separate Shower,Double Sink
Bathroom in Basement: 0
Rooms: Bedroom 5,Foyer,Eating Area
Basement Description: Unfinished
Other Specifics
| 2 | |
| Concrete Perimeter | |
| Asphalt | |
| Patio, Storms/Screens | |
| Corner Lot,Landscaped | |
| 113X68X133X50X11X16 | |
| Unfinished | |
| Full | |
| First Floor Bedroom, First Floor Laundry | |
| Range, Microwave, Dishwasher, Refrigerator, Washer, Dryer, Disposal | |
| Not in DB | |
| Sidewalks, Street Paved | |
| — | |
| — | |
| Wood Burning, Attached Fireplace Doors/Screen |
Tax History
| Year | Property Taxes |
|---|---|
| 2017 | $14,524 |
Contact Agent
Nearby Similar Homes
Nearby Sold Comparables
Contact Agent
Listing Provided By
RE/MAX Top Performers











