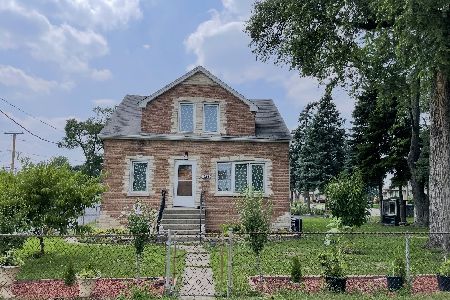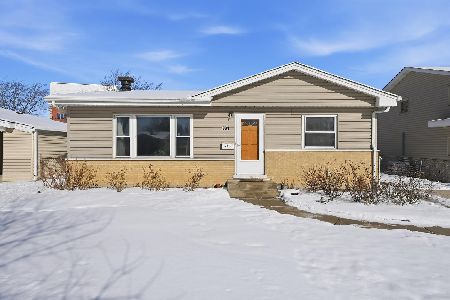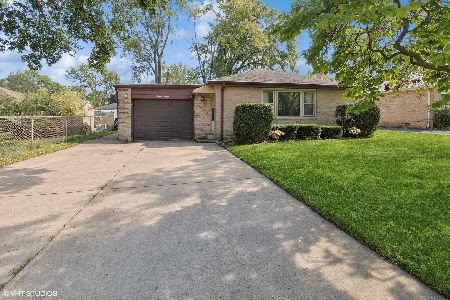1107 Stoneham Street, Bensenville, Illinois 60106
$200,000
|
Sold
|
|
| Status: | Closed |
| Sqft: | 0 |
| Cost/Sqft: | — |
| Beds: | 3 |
| Baths: | 2 |
| Year Built: | 1964 |
| Property Taxes: | $3,979 |
| Days On Market: | 6535 |
| Lot Size: | 0,00 |
Description
NEWER ITEMS INCLUDE: ROOF WITH TEAR-OFF, FURNACE, CENTRAL AIR, SIDING, WINDOWS AND DOORS, HOT WATER HEATER. LOCATED JUST MINUTES TO I-290 OR ELGIN-O'HARE EXPRESSWAY. THIS HOME IS PRICED TO SELL QUICKLY.
Property Specifics
| Single Family | |
| — | |
| — | |
| 1964 | |
| None | |
| — | |
| No | |
| 0 |
| Du Page | |
| — | |
| 0 / Not Applicable | |
| None | |
| Lake Michigan | |
| Public Sewer | |
| 06829434 | |
| 0311304008 |
Nearby Schools
| NAME: | DISTRICT: | DISTANCE: | |
|---|---|---|---|
|
Grade School
Mohawk Elementary School |
2 | — | |
|
Middle School
Blackhawk Middle School |
2 | Not in DB | |
|
High School
Fenton High School |
100 | Not in DB | |
Property History
| DATE: | EVENT: | PRICE: | SOURCE: |
|---|---|---|---|
| 11 Jul, 2008 | Sold | $200,000 | MRED MLS |
| 2 Jun, 2008 | Under contract | $219,900 | MRED MLS |
| — | Last price change | $229,900 | MRED MLS |
| 14 Mar, 2008 | Listed for sale | $229,900 | MRED MLS |
| 2 Feb, 2010 | Sold | $172,000 | MRED MLS |
| 8 Jul, 2009 | Under contract | $194,000 | MRED MLS |
| — | Last price change | $206,000 | MRED MLS |
| 13 Oct, 2008 | Listed for sale | $216,000 | MRED MLS |
Room Specifics
Total Bedrooms: 3
Bedrooms Above Ground: 3
Bedrooms Below Ground: 0
Dimensions: —
Floor Type: Carpet
Dimensions: —
Floor Type: Carpet
Full Bathrooms: 2
Bathroom Amenities: —
Bathroom in Basement: 0
Rooms: Enclosed Porch
Basement Description: Crawl
Other Specifics
| 1 | |
| — | |
| — | |
| Patio | |
| — | |
| 57 X 127 | |
| — | |
| None | |
| Bar-Dry | |
| Range, Refrigerator, Dishwasher, Washer, Dryer | |
| Not in DB | |
| — | |
| — | |
| — | |
| — |
Tax History
| Year | Property Taxes |
|---|---|
| 2008 | $3,979 |
| 2010 | $4,752 |
Contact Agent
Nearby Similar Homes
Nearby Sold Comparables
Contact Agent
Listing Provided By
Coldwell Banker Residential






