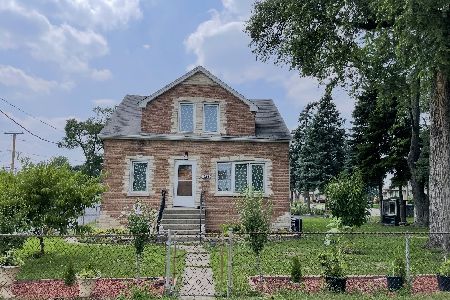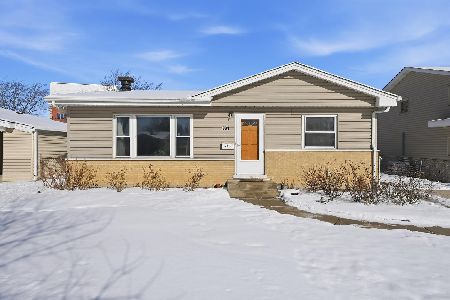1108 Argyle Street, Bensenville, Illinois 60106
$331,000
|
Sold
|
|
| Status: | Closed |
| Sqft: | 0 |
| Cost/Sqft: | — |
| Beds: | 4 |
| Baths: | 2 |
| Year Built: | 1964 |
| Property Taxes: | $9,220 |
| Days On Market: | 565 |
| Lot Size: | 0,00 |
Description
Welcome to 1108 Argyle St, a charming bi-level single-family within walking distance of Mohawk Park in Bensenville. This spacious property features three bedrooms, two bathrooms, and an additional in-law suite (with a separate entrance!) complete with its own kitchen, offering versatility and comfort for multi-generational living or guest accommodations. Enter the front door and you are greeted by gleaming hardwood floors and a gas start, wood-burning fireplace surrounded by built-in cabinets offering additional storage. A dining room separates you from a cozy kitchen with enough space for an eat-in breakfast area or additional cabinetry. Tucked behind the kitchen wall is a main floor bedroom and bathroom, both of which are flooded with natural light. Up a short flight of stairs are two cozy bedrooms offering built-in cabinetry and a lofted bunk bed that is every child's dream. Separated by a privacy door and another few steps is a your in-law suite, featuring a fourth bedroom and separate living space (currently used as a primary bedroom), second bathroom, and charming kitchenette. Back around the kitchen and down half a level you find an oversized family room leading you to a massive fenced yard with mature trees, a one car attached garage, and lower level for storage complete this versatile home.
Property Specifics
| Single Family | |
| — | |
| — | |
| 1964 | |
| — | |
| — | |
| No | |
| — |
| — | |
| — | |
| — / Not Applicable | |
| — | |
| — | |
| — | |
| 12113139 | |
| 0311304004 |
Nearby Schools
| NAME: | DISTRICT: | DISTANCE: | |
|---|---|---|---|
|
Grade School
W A Johnson Elementary School |
2 | — | |
|
Middle School
Blackhawk Middle School |
2 | Not in DB | |
|
High School
Fenton High School |
100 | Not in DB | |
Property History
| DATE: | EVENT: | PRICE: | SOURCE: |
|---|---|---|---|
| 6 Aug, 2013 | Sold | $197,000 | MRED MLS |
| 26 Jun, 2013 | Under contract | $199,999 | MRED MLS |
| — | Last price change | $220,000 | MRED MLS |
| 6 Aug, 2012 | Listed for sale | $250,000 | MRED MLS |
| 21 Aug, 2024 | Sold | $331,000 | MRED MLS |
| 22 Jul, 2024 | Under contract | $324,900 | MRED MLS |
| 18 Jul, 2024 | Listed for sale | $324,900 | MRED MLS |
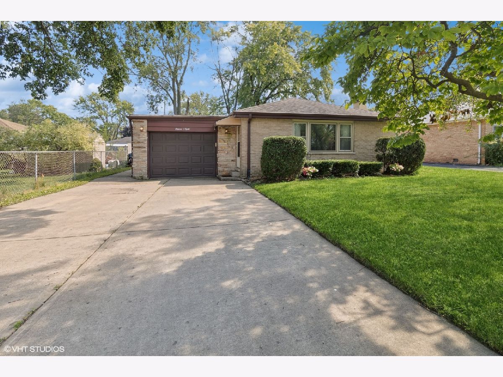
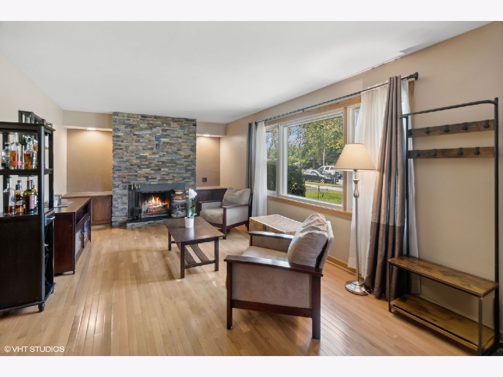
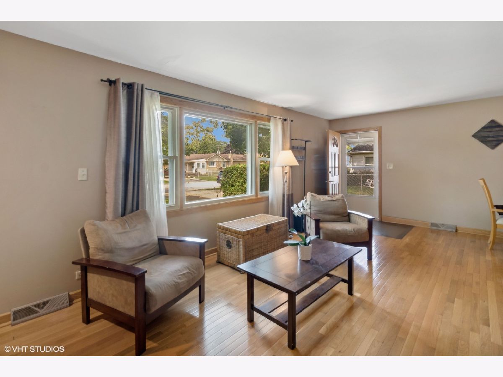
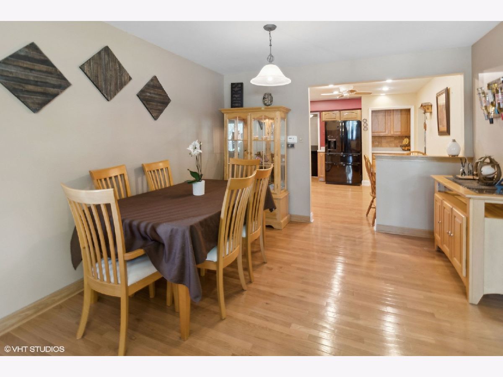
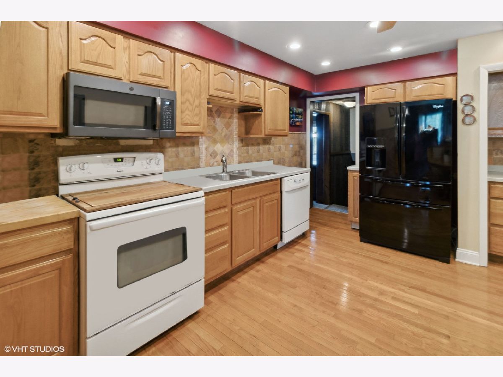
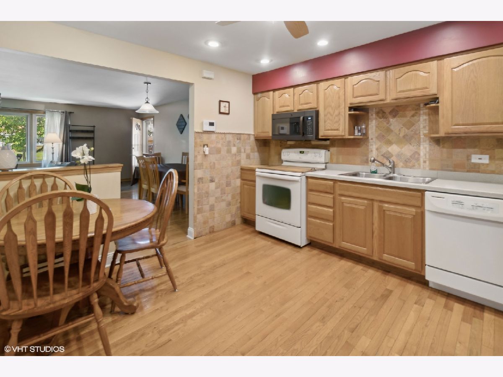
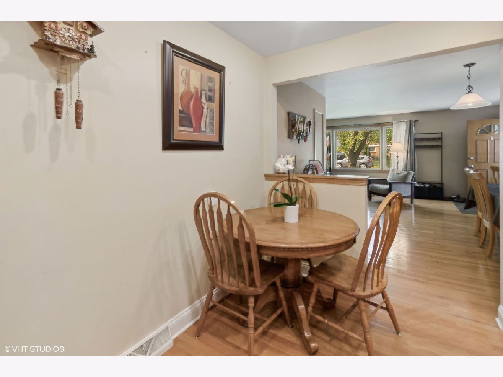
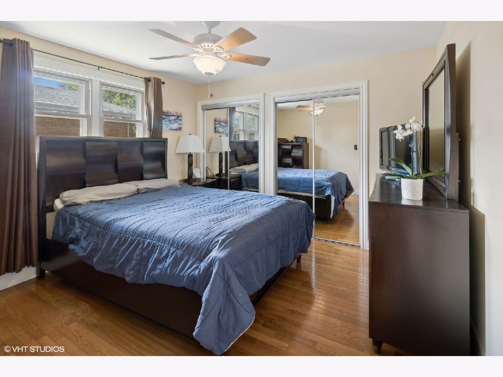
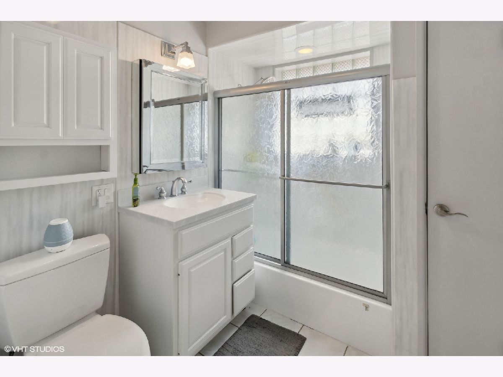
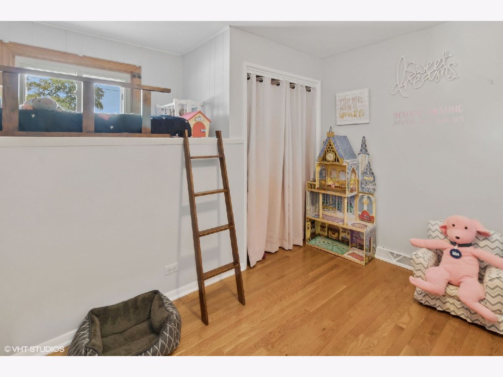
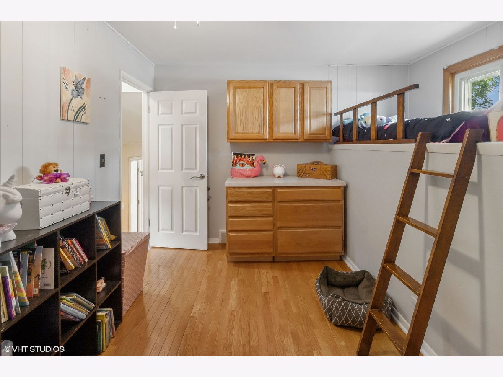
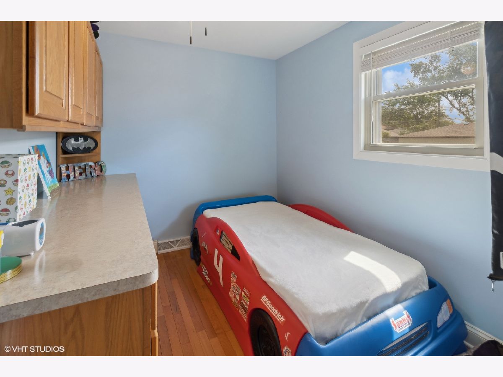
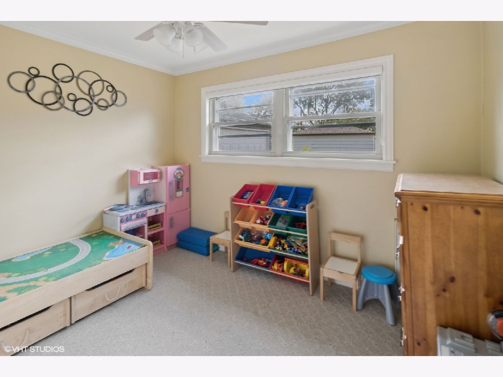
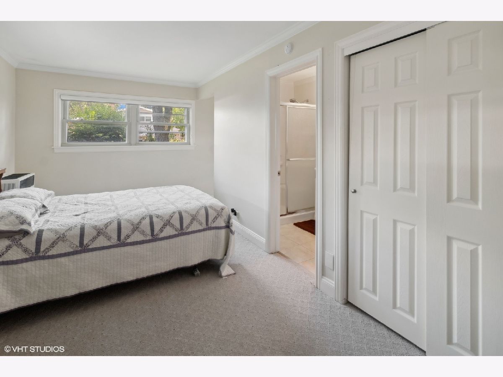
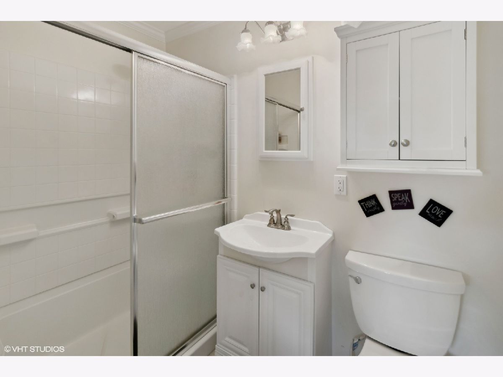
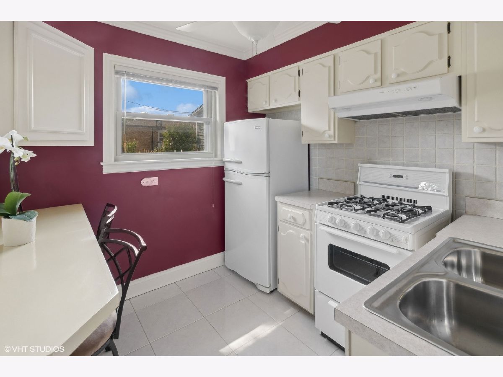
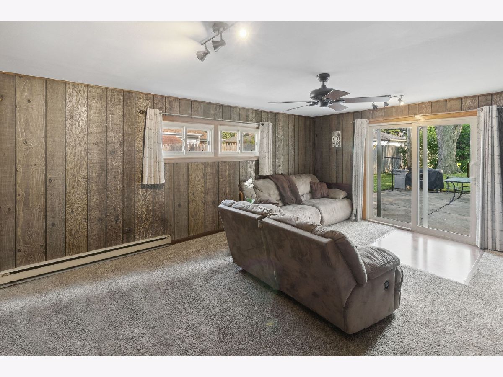
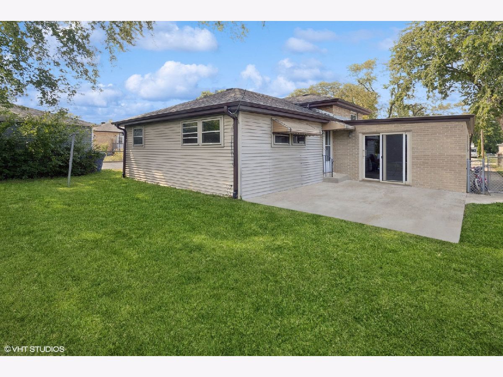
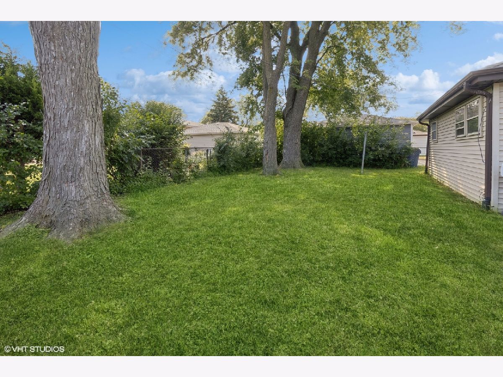
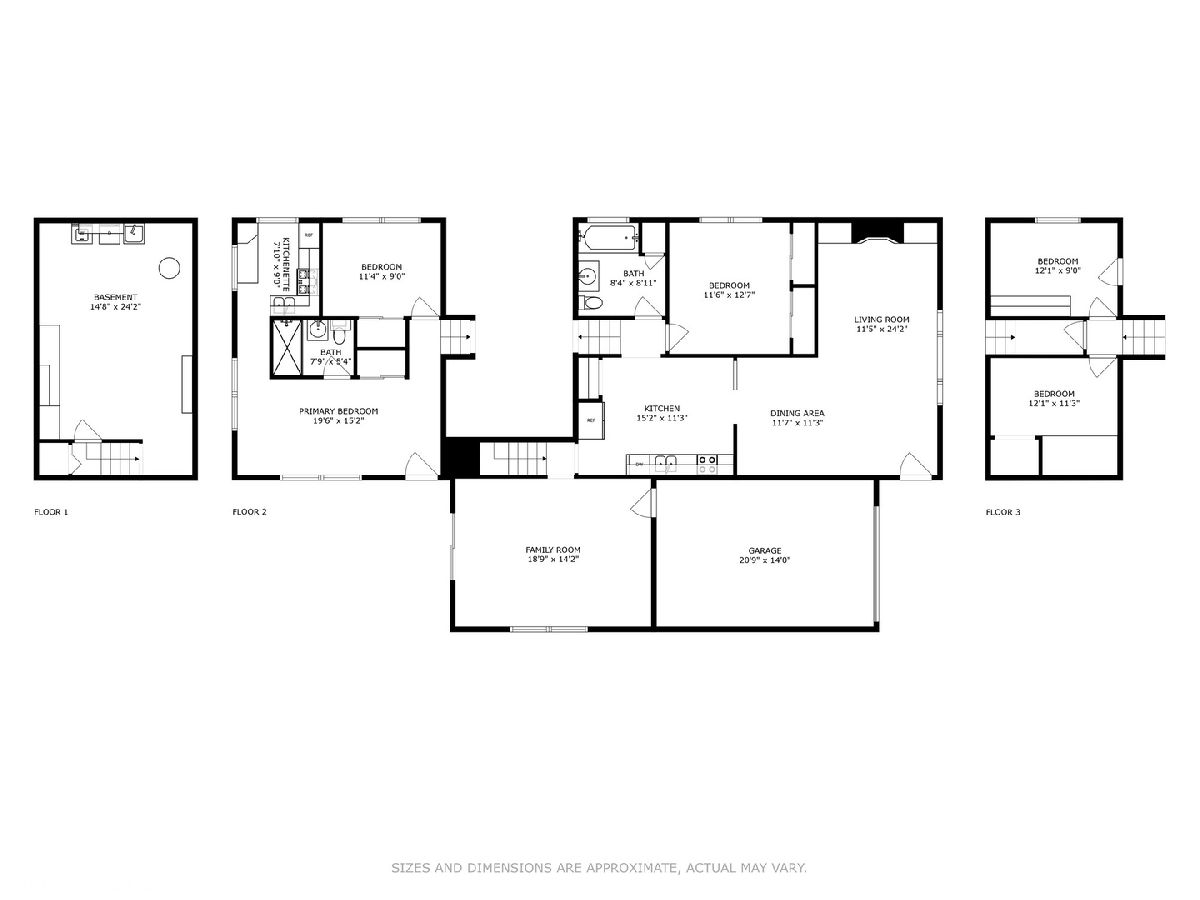
Room Specifics
Total Bedrooms: 4
Bedrooms Above Ground: 4
Bedrooms Below Ground: 0
Dimensions: —
Floor Type: —
Dimensions: —
Floor Type: —
Dimensions: —
Floor Type: —
Full Bathrooms: 2
Bathroom Amenities: —
Bathroom in Basement: 0
Rooms: —
Basement Description: Unfinished,Crawl
Other Specifics
| 1 | |
| — | |
| Concrete | |
| — | |
| — | |
| 0 | |
| Pull Down Stair | |
| — | |
| — | |
| — | |
| Not in DB | |
| — | |
| — | |
| — | |
| — |
Tax History
| Year | Property Taxes |
|---|---|
| 2013 | $6,393 |
| 2024 | $9,220 |
Contact Agent
Nearby Similar Homes
Nearby Sold Comparables
Contact Agent
Listing Provided By
Compass

