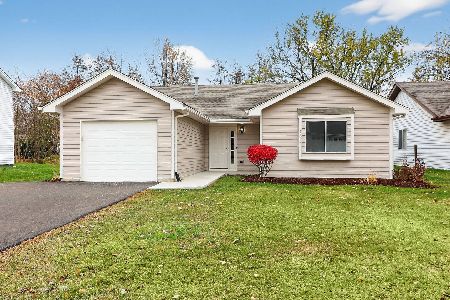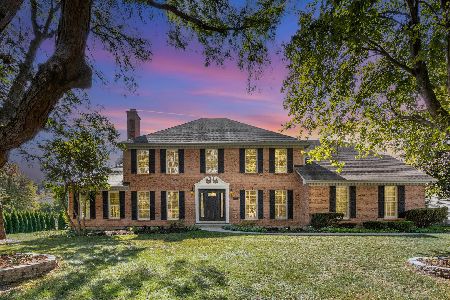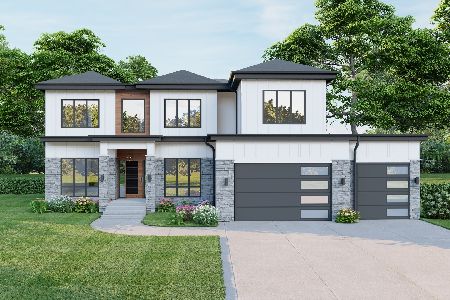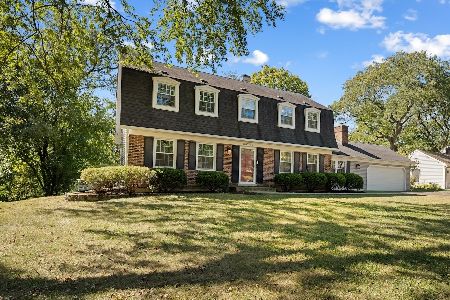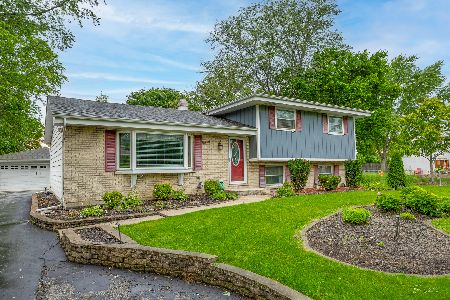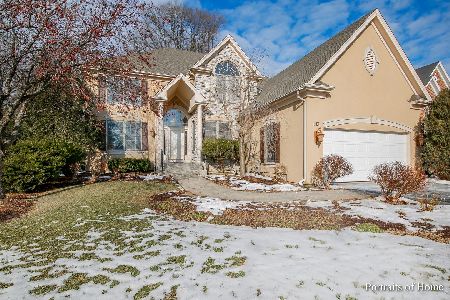1107 Tuthill Road, Naperville, Illinois 60563
$815,000
|
Sold
|
|
| Status: | Closed |
| Sqft: | 3,629 |
| Cost/Sqft: | $218 |
| Beds: | 5 |
| Baths: | 4 |
| Year Built: | 2001 |
| Property Taxes: | $14,952 |
| Days On Market: | 409 |
| Lot Size: | 0,24 |
Description
Located in Naperville's highly desirable School District 203. This custom-built Airhart home offers convenience and luxury. Located just minutes from the Metra, I-88, shopping and downtown Naperville. Recently refreshed with newer interior paint and hardwood floors on the main level. Main floor includes a versatile bedroom that doubles as a home office, complete with an adjacent full bathroom and a 2 story family room. Upstairs, beautiful catwalk overlooking the 2 story family connect the four spacious bedrooms, including a master suite with a cathedral ceiling, cozy sitting area, a large walk-in closet, and an attic space with high ceilings. The fully finished basement is an entertainer's dream, featuring a media room, game area, full kitchen with heated floors, and an additional bedroom with an en-suite bath. The basement has two separate entrances-one from inside the home and another leading directly from the garage. Step outside to a backyard oasis, where professional landscaping frames a resort-like setting. The outdoor space includes an outdoor kitchen, three fountains, and multiple entertainment areas, all beautifully designed with sprinkler system. A timed system controls the lights, fountains, and sprinklers for added convenience. This home also boasts newer dual-zoned HVAC systems , energy-efficient casement windows, and newer multiple water heaters, ensuring comfort and efficiency year-round,. Roof, gutter, roof vents, solar attic fans have all been replaced within the last 2 years. It's move-in ready-don't miss your chance to call this incredible property home!
Property Specifics
| Single Family | |
| — | |
| — | |
| 2001 | |
| — | |
| — | |
| No | |
| 0.24 |
| — | |
| — | |
| 110 / Quarterly | |
| — | |
| — | |
| — | |
| 12181735 | |
| 0808409018 |
Nearby Schools
| NAME: | DISTRICT: | DISTANCE: | |
|---|---|---|---|
|
Grade School
Beebe Elementary School |
203 | — | |
|
Middle School
Jefferson Junior High School |
203 | Not in DB | |
|
High School
Naperville North High School |
203 | Not in DB | |
Property History
| DATE: | EVENT: | PRICE: | SOURCE: |
|---|---|---|---|
| 22 Jan, 2025 | Sold | $815,000 | MRED MLS |
| 4 Dec, 2024 | Under contract | $789,500 | MRED MLS |
| 4 Dec, 2024 | Listed for sale | $789,500 | MRED MLS |
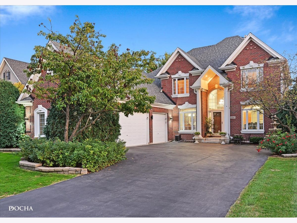
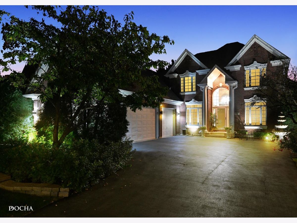
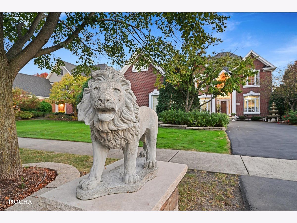
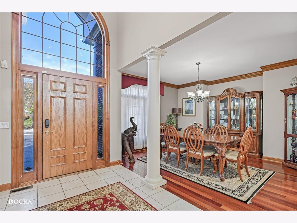
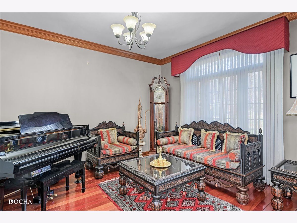
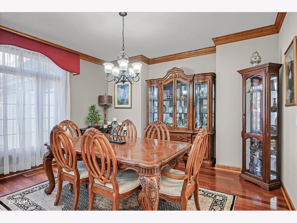
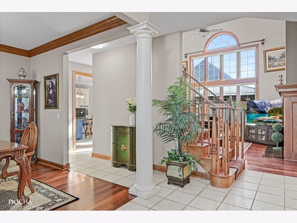
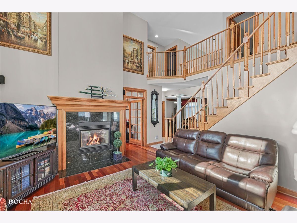
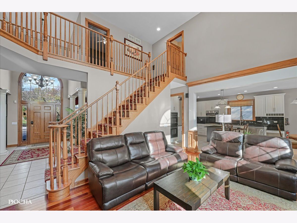
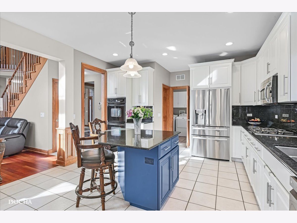
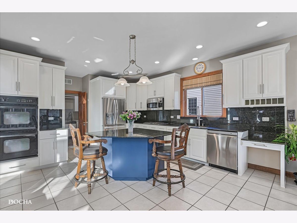
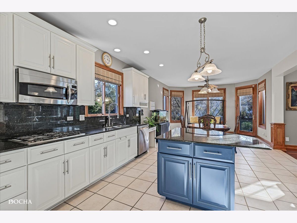
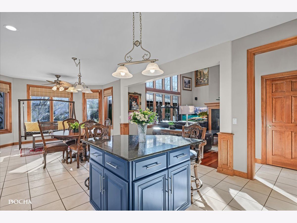
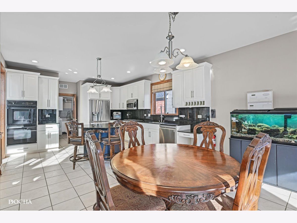
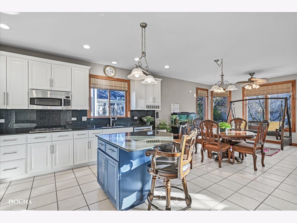
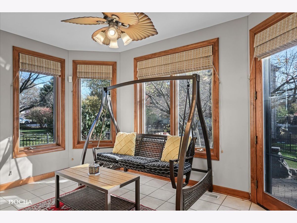
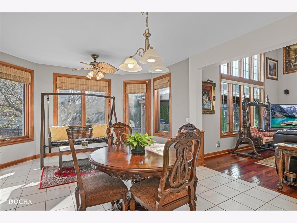
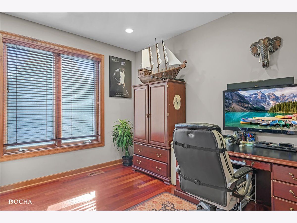
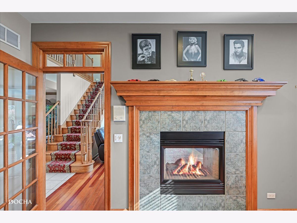
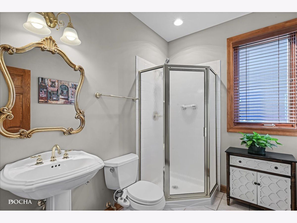
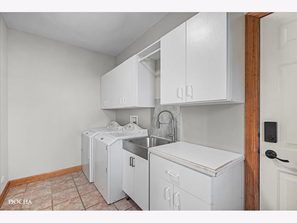
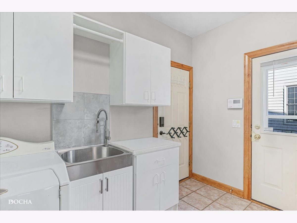
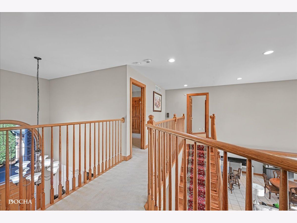
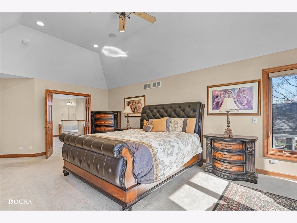
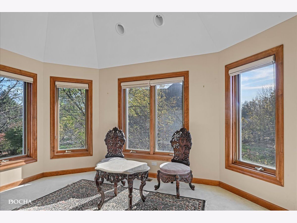
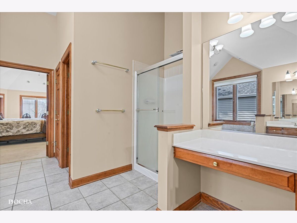
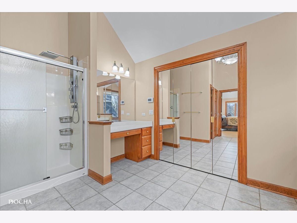
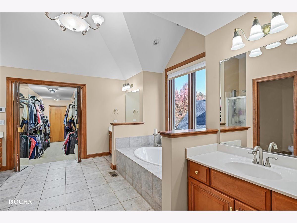
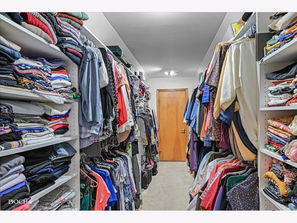
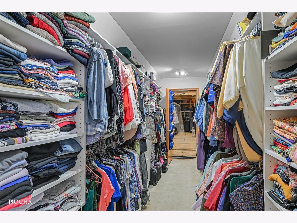
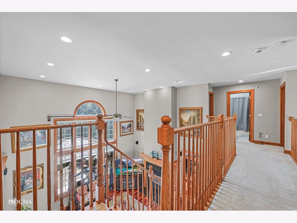
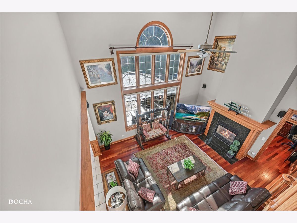
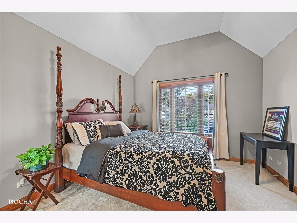
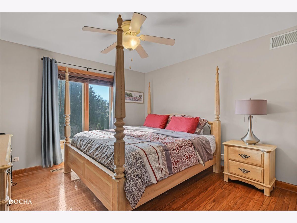
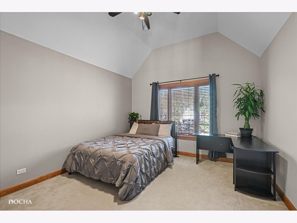
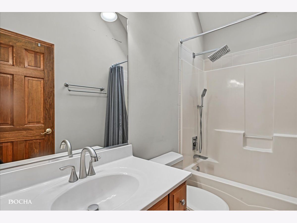
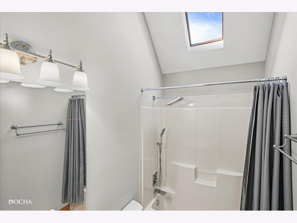
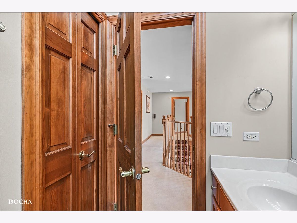
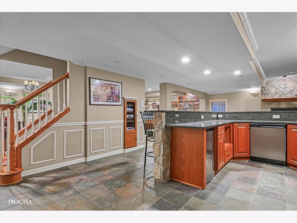
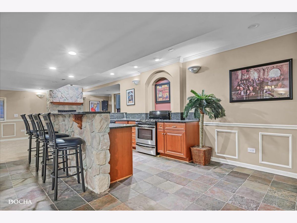
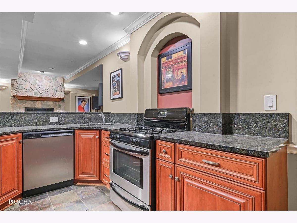
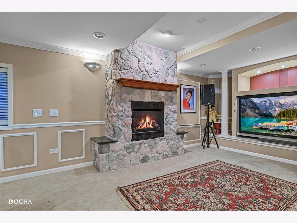
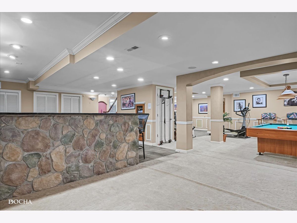
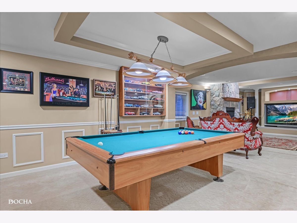
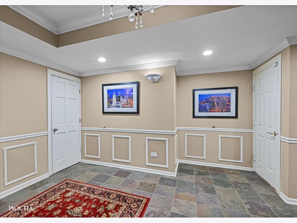
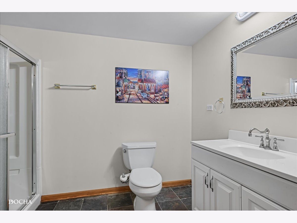
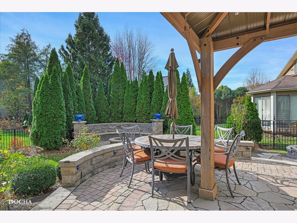
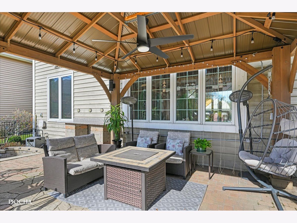
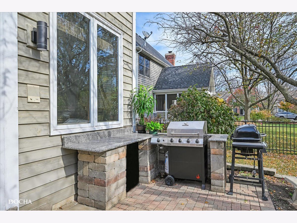
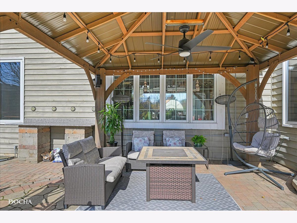
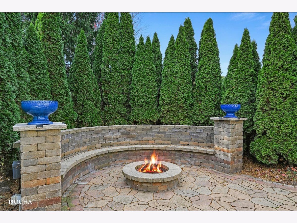
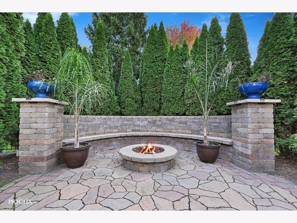
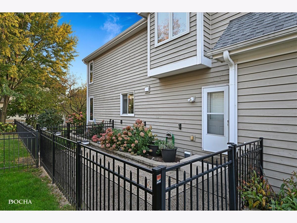
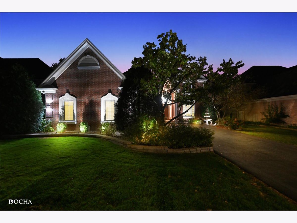
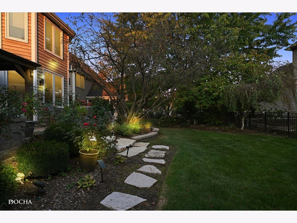
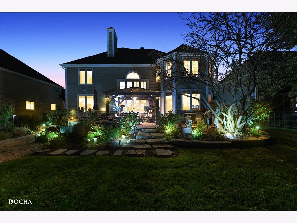
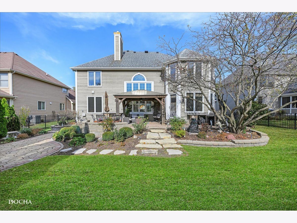
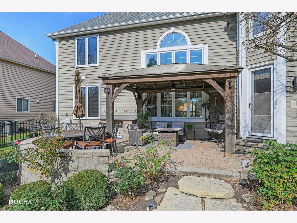
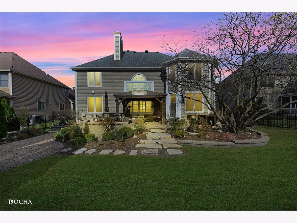
Room Specifics
Total Bedrooms: 6
Bedrooms Above Ground: 5
Bedrooms Below Ground: 1
Dimensions: —
Floor Type: —
Dimensions: —
Floor Type: —
Dimensions: —
Floor Type: —
Dimensions: —
Floor Type: —
Dimensions: —
Floor Type: —
Full Bathrooms: 4
Bathroom Amenities: Separate Shower
Bathroom in Basement: 1
Rooms: —
Basement Description: Finished
Other Specifics
| 3 | |
| — | |
| Concrete | |
| — | |
| — | |
| 70X147 | |
| Finished | |
| — | |
| — | |
| — | |
| Not in DB | |
| — | |
| — | |
| — | |
| — |
Tax History
| Year | Property Taxes |
|---|---|
| 2025 | $14,952 |
Contact Agent
Nearby Similar Homes
Nearby Sold Comparables
Contact Agent
Listing Provided By
Keller Williams Infinity

