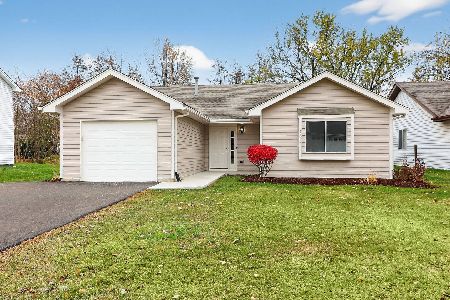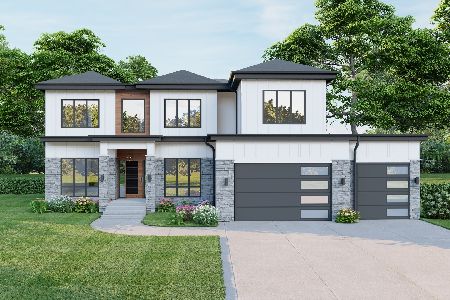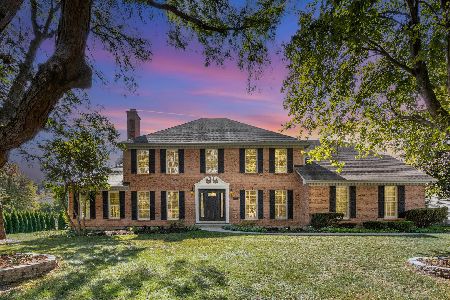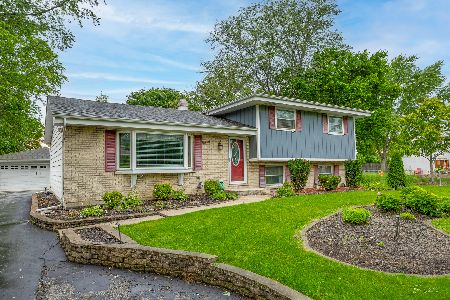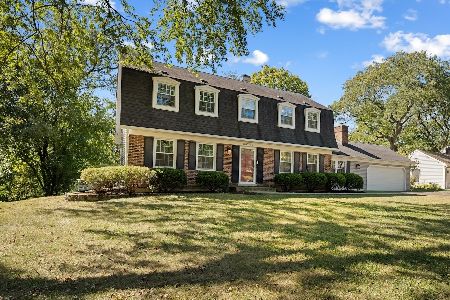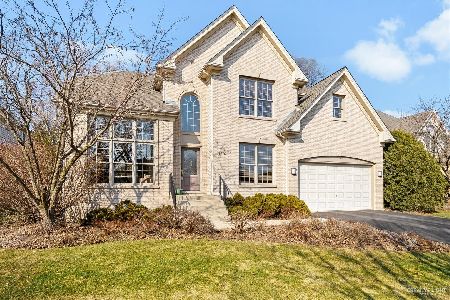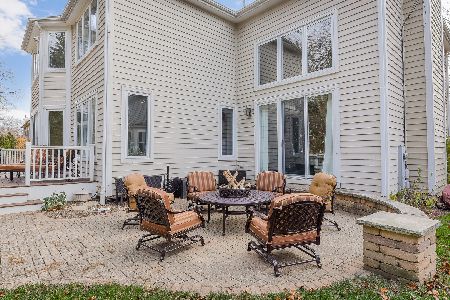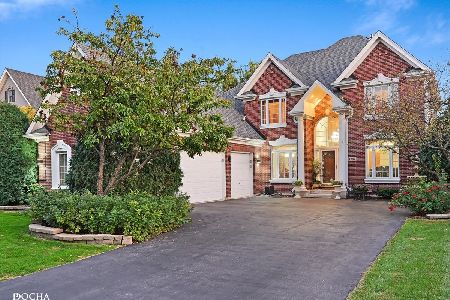1112 Tuthill Road, Naperville, Illinois 60563
$645,000
|
Sold
|
|
| Status: | Closed |
| Sqft: | 2,943 |
| Cost/Sqft: | $223 |
| Beds: | 4 |
| Baths: | 4 |
| Year Built: | 2000 |
| Property Taxes: | $12,770 |
| Days On Market: | 1466 |
| Lot Size: | 0,23 |
Description
RARE FIND! Beautiful and luxury Airhart 4 bedroom home with large den, 3.5 bath, 2 car garage located in the sought after North Naperville's Pheasant Glen subdivision, with Naperville 203 schools, easy access to area highways, trains, restaurants, shops, and recreation facilities, parks and trails! This open floor plan home features 2 story light filled family room with double sided fire place, 9 foot ceiling through the entire first floor, separate living and dining rooms, chef's dreamed gourmet kitchen with granite counters, stainless steel appliances, 42" maple cabinets, first floor laundry, spacious breakfast room leads to the professionally landscaped, beautiful, private, and tree lined fenced backyard and stone paver patio! Large luxury master suite with WIC, deep soaking tub and separate shower! Gleaming hardwood floor throughout, freshly painted! Spacious finished basement with large recreation room, full bath, and wet bar, adds additional charm and space for entertaining and year round living! New roof 2020! Welcome home!
Property Specifics
| Single Family | |
| — | |
| — | |
| 2000 | |
| Full | |
| — | |
| No | |
| 0.23 |
| Du Page | |
| — | |
| 1000 / Annual | |
| None | |
| Public | |
| Public Sewer | |
| 11304057 | |
| 0808408010 |
Nearby Schools
| NAME: | DISTRICT: | DISTANCE: | |
|---|---|---|---|
|
Grade School
Beebe Elementary School |
203 | — | |
|
Middle School
Jefferson Junior High School |
203 | Not in DB | |
|
High School
Naperville North High School |
203 | Not in DB | |
Property History
| DATE: | EVENT: | PRICE: | SOURCE: |
|---|---|---|---|
| 22 Feb, 2022 | Sold | $645,000 | MRED MLS |
| 19 Jan, 2022 | Under contract | $656,900 | MRED MLS |
| 13 Jan, 2022 | Listed for sale | $656,900 | MRED MLS |
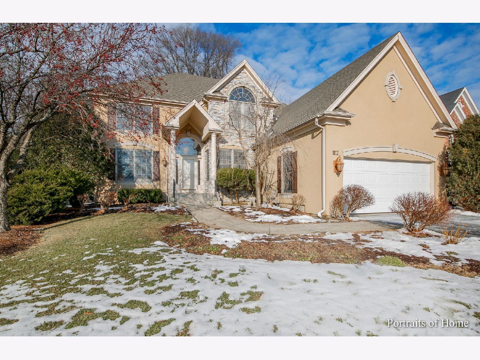
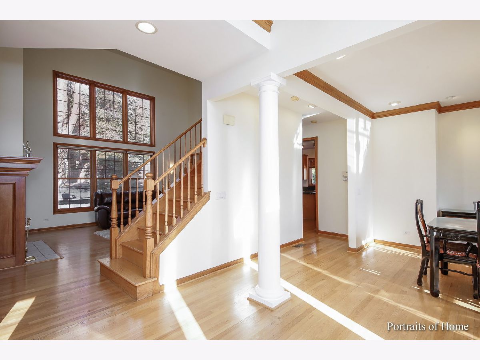
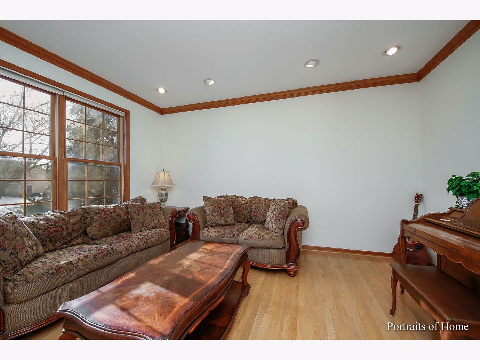
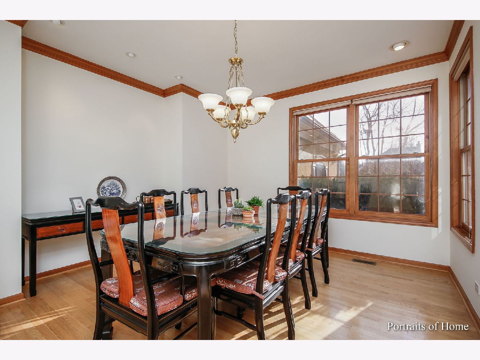
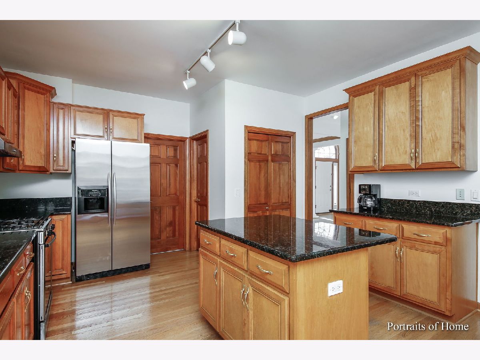
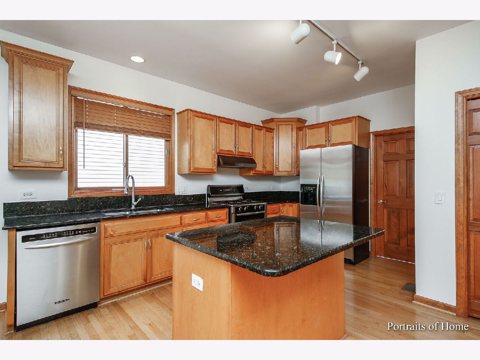
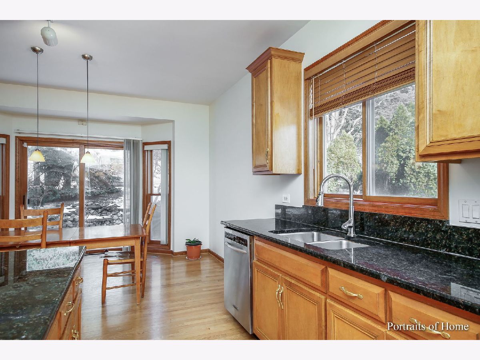
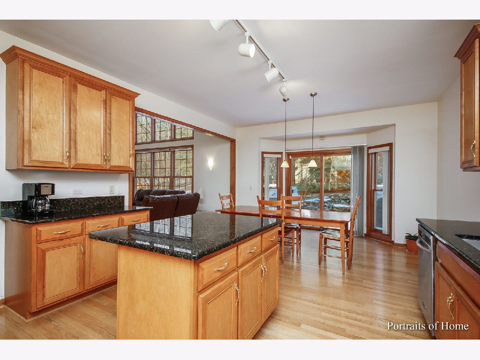

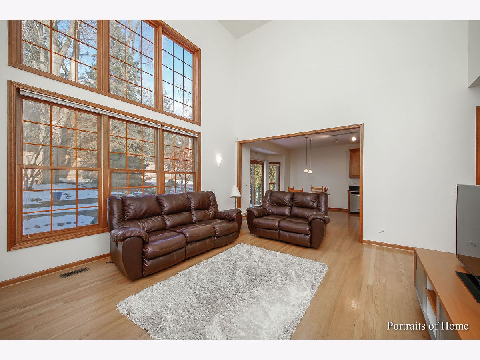
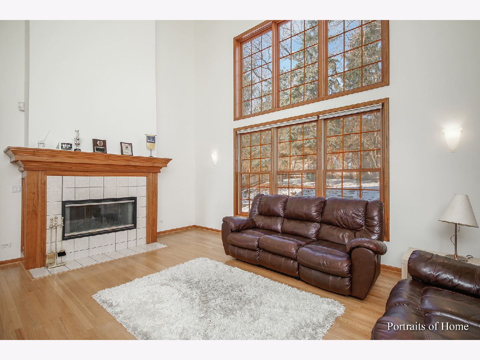
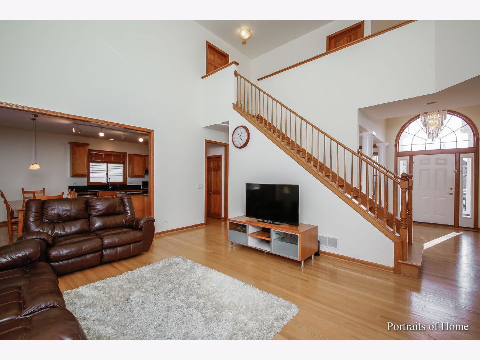
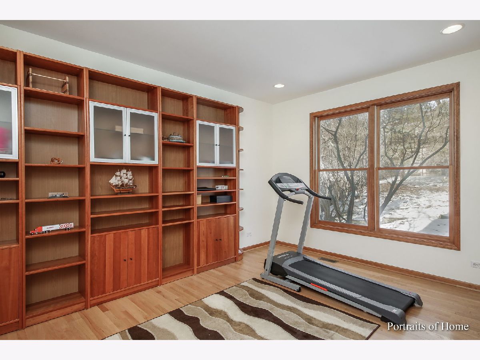

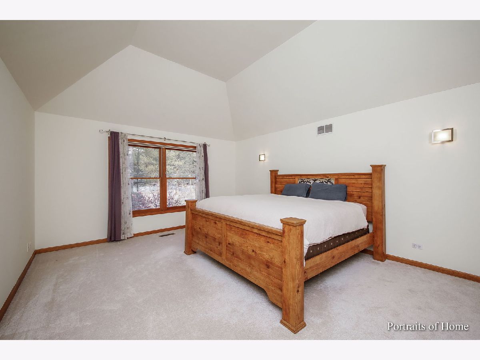
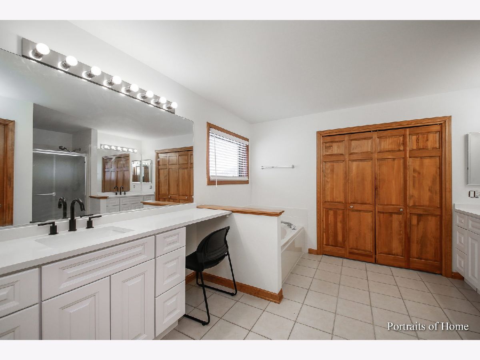
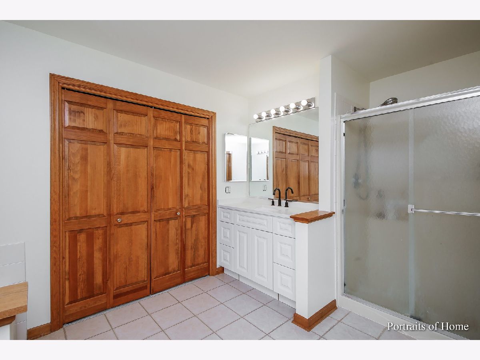

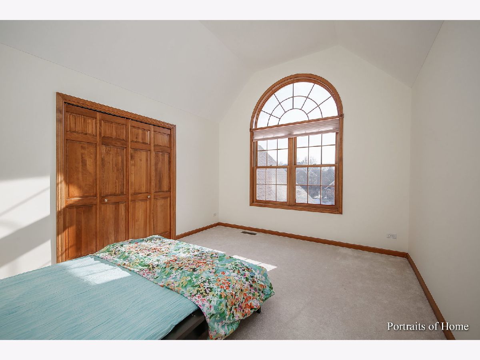

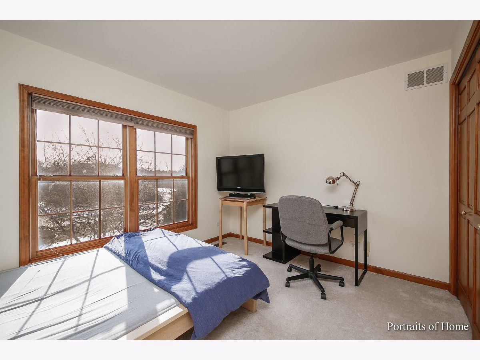

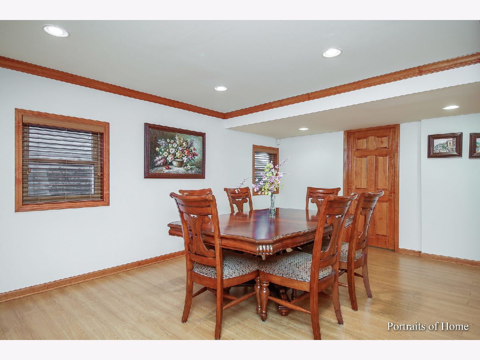




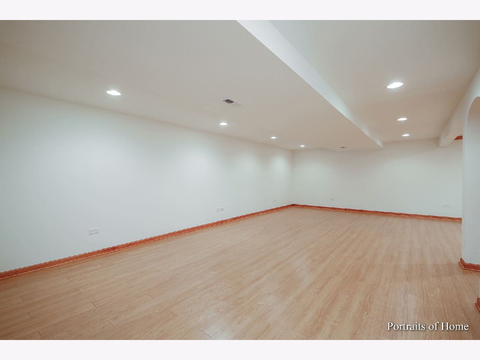


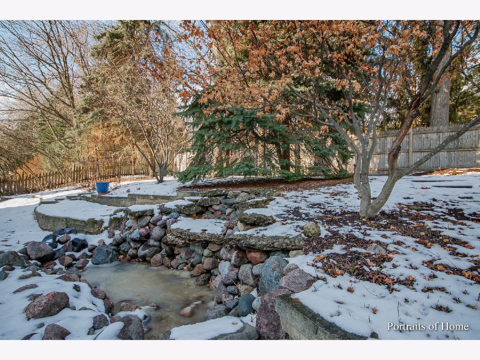


Room Specifics
Total Bedrooms: 4
Bedrooms Above Ground: 4
Bedrooms Below Ground: 0
Dimensions: —
Floor Type: Carpet
Dimensions: —
Floor Type: Carpet
Dimensions: —
Floor Type: Carpet
Full Bathrooms: 4
Bathroom Amenities: Separate Shower,Double Sink,Soaking Tub
Bathroom in Basement: 1
Rooms: Den,Recreation Room
Basement Description: Finished,Crawl
Other Specifics
| 2 | |
| Concrete Perimeter | |
| Asphalt | |
| Brick Paver Patio | |
| Landscaped | |
| 90X145 | |
| Unfinished | |
| Full | |
| Vaulted/Cathedral Ceilings, Bar-Wet, Hardwood Floors, Wood Laminate Floors, First Floor Laundry | |
| Range, Dishwasher, Refrigerator, Bar Fridge, Washer, Dryer, Disposal | |
| Not in DB | |
| — | |
| — | |
| — | |
| Wood Burning, Gas Starter |
Tax History
| Year | Property Taxes |
|---|---|
| 2022 | $12,770 |
Contact Agent
Nearby Similar Homes
Nearby Sold Comparables
Contact Agent
Listing Provided By
Perfect Properties

