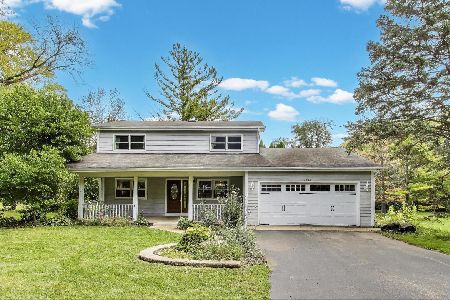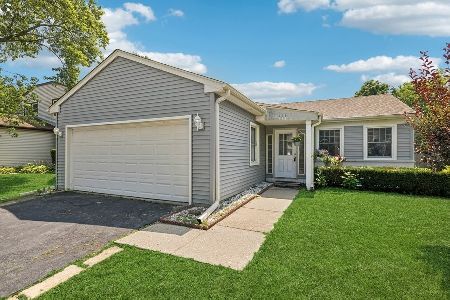1107 Warren Lane, Vernon Hills, Illinois 60061
$420,000
|
Sold
|
|
| Status: | Closed |
| Sqft: | 2,677 |
| Cost/Sqft: | $159 |
| Beds: | 4 |
| Baths: | 3 |
| Year Built: | 1992 |
| Property Taxes: | $12,853 |
| Days On Market: | 2157 |
| Lot Size: | 0,17 |
Description
This completely updated 4 bed, 2.1 bath home is waiting to welcome you! Located in the highly sought after Grosse Pointe Village subdivision in the desirable Stevenson HS district. Featuring a brand new ROOF and SIDING, new refinished HW flooring throughout the entire main level, new carpet, and freshly painted the entire house. This custom designed open concept kitchen flows beautifully into the living space. The entryway features a bright 2 story foyer with vaulted ceilings flanked by LR&DR into this home's spacious layout. The cozy LR features large windows. Spacious eat-in kitchen & center island w/ granite counter tops & brand new refrigerator. Spacious office/den located on main level, spacious 2nd floor master bed features room for addt'l seating, WIC's & ensuite w/ shower, soaking tub & dual sink vanity. 3 addt'l bedrooms all bright & roomy & share use of sizable hall bath. Plus a large finished basement. Easy access to RT60, RT45, local restaurants & shopping.
Property Specifics
| Single Family | |
| — | |
| — | |
| 1992 | |
| Partial | |
| — | |
| No | |
| 0.17 |
| Lake | |
| Grosse Pointe Village | |
| 0 / Not Applicable | |
| None | |
| Lake Michigan | |
| Public Sewer | |
| 10567206 | |
| 15064040050000 |
Nearby Schools
| NAME: | DISTRICT: | DISTANCE: | |
|---|---|---|---|
|
Grade School
Diamond Lake Elementary School |
76 | — | |
|
Middle School
West Oak Middle School |
76 | Not in DB | |
|
High School
Adlai E Stevenson High School |
125 | Not in DB | |
Property History
| DATE: | EVENT: | PRICE: | SOURCE: |
|---|---|---|---|
| 18 Mar, 2020 | Sold | $420,000 | MRED MLS |
| 27 Jan, 2020 | Under contract | $425,000 | MRED MLS |
| 16 Jan, 2020 | Listed for sale | $425,000 | MRED MLS |
Room Specifics
Total Bedrooms: 4
Bedrooms Above Ground: 4
Bedrooms Below Ground: 0
Dimensions: —
Floor Type: Carpet
Dimensions: —
Floor Type: Carpet
Dimensions: —
Floor Type: Carpet
Full Bathrooms: 3
Bathroom Amenities: Separate Shower,Double Sink,Double Shower,Soaking Tub
Bathroom in Basement: 0
Rooms: Foyer,Office,Recreation Room
Basement Description: Finished,Partially Finished,Crawl
Other Specifics
| 2.5 | |
| Brick/Mortar,Concrete Perimeter,Wood | |
| Asphalt | |
| Patio, Brick Paver Patio, Storms/Screens | |
| Fenced Yard,Landscaped,Park Adjacent | |
| 67X115X67X115 | |
| — | |
| Full | |
| Vaulted/Cathedral Ceilings, Skylight(s), Bar-Dry, Hardwood Floors, In-Law Arrangement, First Floor Laundry, Walk-In Closet(s) | |
| Range, Microwave, Dishwasher, Refrigerator, Washer, Dryer, Disposal | |
| Not in DB | |
| Curbs, Street Paved | |
| — | |
| — | |
| — |
Tax History
| Year | Property Taxes |
|---|---|
| 2020 | $12,853 |
Contact Agent
Nearby Similar Homes
Nearby Sold Comparables
Contact Agent
Listing Provided By
Compass









