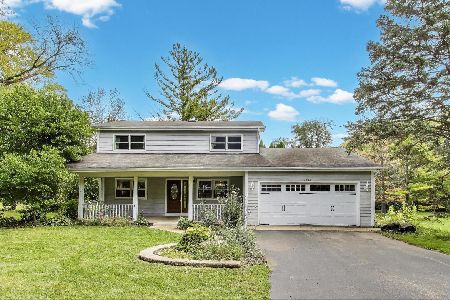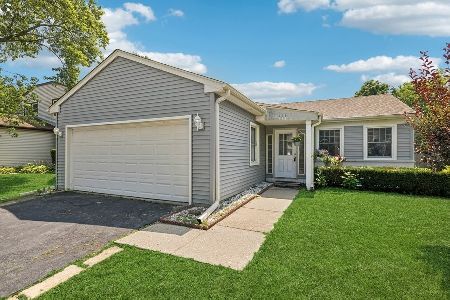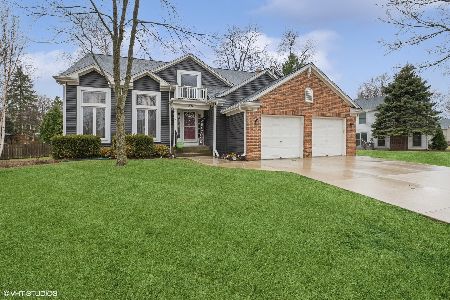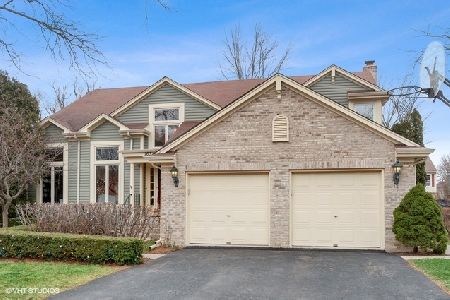1123 Warren Lane, Vernon Hills, Illinois 60061
$385,500
|
Sold
|
|
| Status: | Closed |
| Sqft: | 2,643 |
| Cost/Sqft: | $151 |
| Beds: | 4 |
| Baths: | 3 |
| Year Built: | 1991 |
| Property Taxes: | $12,722 |
| Days On Market: | 3384 |
| Lot Size: | 0,19 |
Description
LOCATION+ CONDITION=PERFECTION. Across of park, This Oakledge Model has an open floor plan. Two story entry, 12 ft ceiling in the living room to a step down dining room. Updated kitchen features:kitchen island, granite counter tops, antiqued cabinetry, new appliances, hardwood flooring and an eating area. Family room has fireplace with dry bar for entertaining. Full basement, storage area,Very nice fenced backyard with patio.STEVENSON HIGH SCHOOL! A MUST SEE ! Just move in & ENJOY!!
Property Specifics
| Single Family | |
| — | |
| Contemporary | |
| 1991 | |
| Full | |
| OAKLEDGE | |
| No | |
| 0.19 |
| Lake | |
| Grosse Pointe Village | |
| 0 / Not Applicable | |
| None | |
| Lake Michigan,Public | |
| Public Sewer | |
| 09333467 | |
| 15064040030000 |
Nearby Schools
| NAME: | DISTRICT: | DISTANCE: | |
|---|---|---|---|
|
High School
Adlai E Stevenson High School |
125 | Not in DB | |
Property History
| DATE: | EVENT: | PRICE: | SOURCE: |
|---|---|---|---|
| 12 Jan, 2017 | Sold | $385,500 | MRED MLS |
| 17 Nov, 2016 | Under contract | $399,800 | MRED MLS |
| — | Last price change | $405,000 | MRED MLS |
| 5 Sep, 2016 | Listed for sale | $429,800 | MRED MLS |
Room Specifics
Total Bedrooms: 4
Bedrooms Above Ground: 4
Bedrooms Below Ground: 0
Dimensions: —
Floor Type: Carpet
Dimensions: —
Floor Type: Carpet
Dimensions: —
Floor Type: Carpet
Full Bathrooms: 3
Bathroom Amenities: Whirlpool,Separate Shower,Double Sink
Bathroom in Basement: 0
Rooms: No additional rooms
Basement Description: Unfinished
Other Specifics
| 2 | |
| Concrete Perimeter | |
| Asphalt | |
| Deck, Porch | |
| Fenced Yard,Landscaped | |
| 66X144 | |
| Unfinished | |
| Full | |
| Vaulted/Cathedral Ceilings, Bar-Dry, Hardwood Floors, First Floor Laundry | |
| Range, Microwave, Dishwasher, Refrigerator, Washer, Dryer, Disposal | |
| Not in DB | |
| Tennis Courts, Sidewalks, Street Lights | |
| — | |
| — | |
| Wood Burning, Gas Starter |
Tax History
| Year | Property Taxes |
|---|---|
| 2017 | $12,722 |
Contact Agent
Nearby Similar Homes
Nearby Sold Comparables
Contact Agent
Listing Provided By
Realty Advisors North











