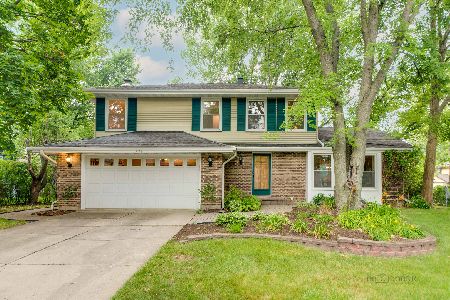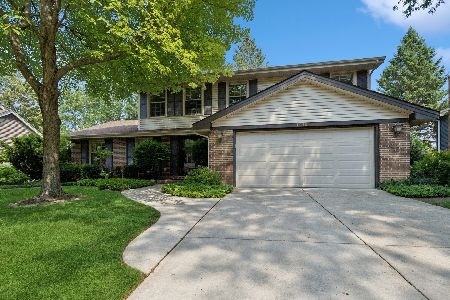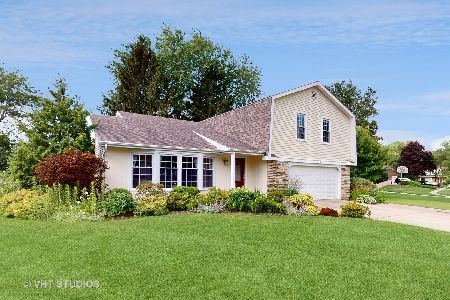1107 Wellington Avenue, Libertyville, Illinois 60048
$445,000
|
Sold
|
|
| Status: | Closed |
| Sqft: | 2,856 |
| Cost/Sqft: | $158 |
| Beds: | 5 |
| Baths: | 3 |
| Year Built: | 1979 |
| Property Taxes: | $12,163 |
| Days On Market: | 1824 |
| Lot Size: | 0,36 |
Description
Situated on one of the best lots in the neighborhood! This ALL BRICK Sandhurst Model is on a fenced in 1/3 acre interior lot. This sought after model has 4 over sized bedrooms upstairs with a 5th bedroom/den or office on the main level. Master and hall bath have been beautifully updated and a walk in closet added to master. First floor offers a expanded family room with a fantastic fireplace, new hardwood floors and a slider to the brick paver patio. Kitchen refinished with hardwood floors, granite counter tops, painted cabinets and stainless steel appliances. First floor laundry and full finished basement! This one will check all your boxes. Located in Butterfield elementary school dist. Near town, train, shops and restaurants.
Property Specifics
| Single Family | |
| — | |
| Colonial | |
| 1979 | |
| Full | |
| SANDHURST | |
| No | |
| 0.36 |
| Lake | |
| — | |
| 0 / Not Applicable | |
| None | |
| Public | |
| Public Sewer | |
| 10979718 | |
| 11171020140000 |
Nearby Schools
| NAME: | DISTRICT: | DISTANCE: | |
|---|---|---|---|
|
Grade School
Butterfield School |
70 | — | |
|
Middle School
Highland Middle School |
70 | Not in DB | |
|
High School
Libertyville High School |
128 | Not in DB | |
Property History
| DATE: | EVENT: | PRICE: | SOURCE: |
|---|---|---|---|
| 8 Mar, 2021 | Sold | $445,000 | MRED MLS |
| 30 Jan, 2021 | Under contract | $449,900 | MRED MLS |
| 26 Jan, 2021 | Listed for sale | $449,900 | MRED MLS |



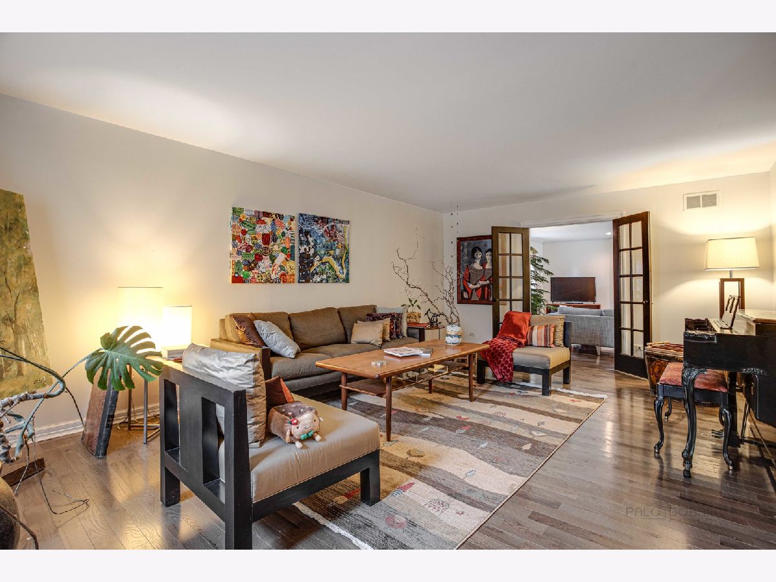



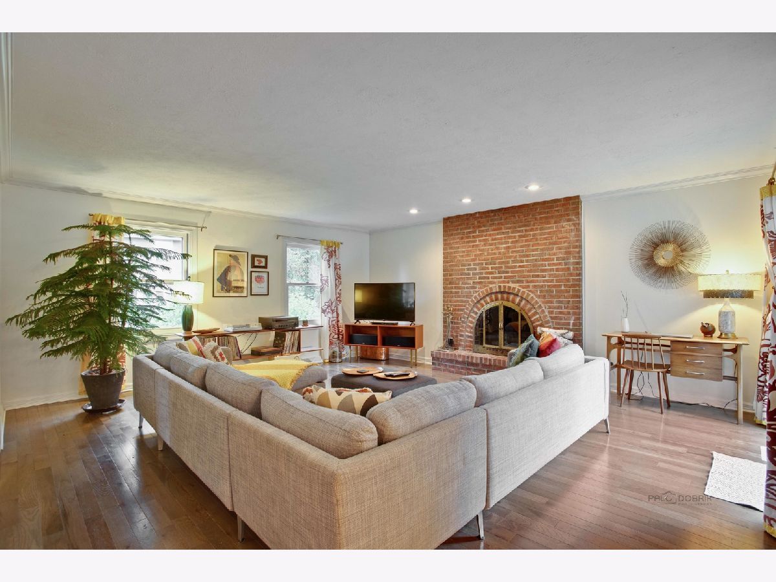


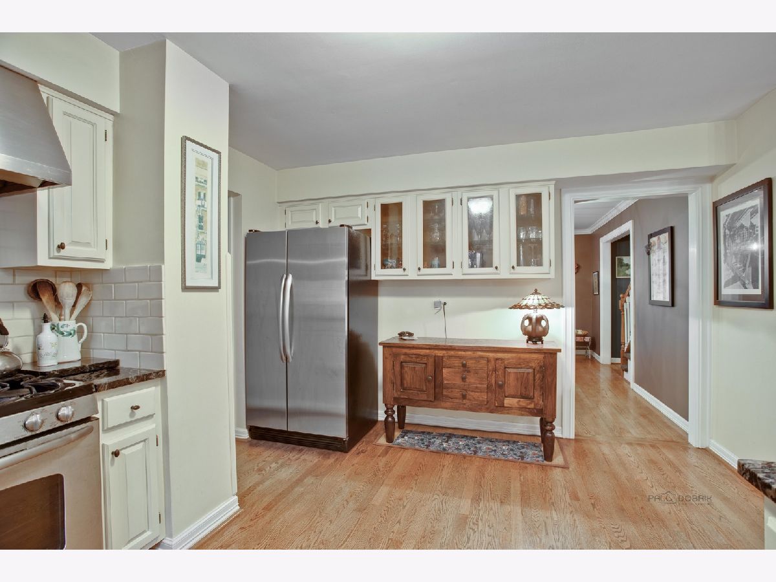




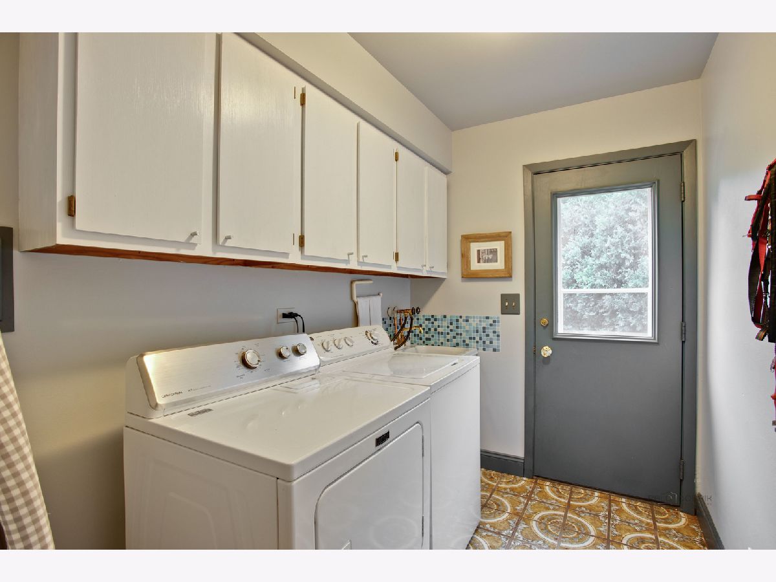
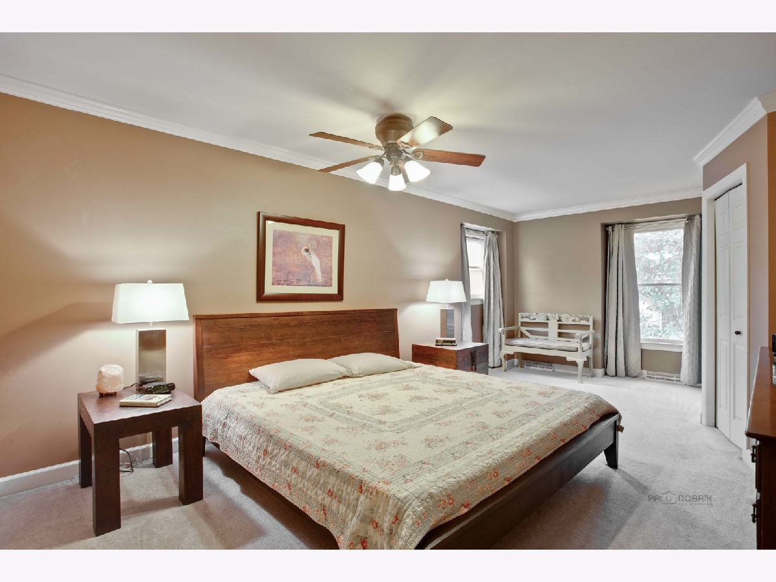

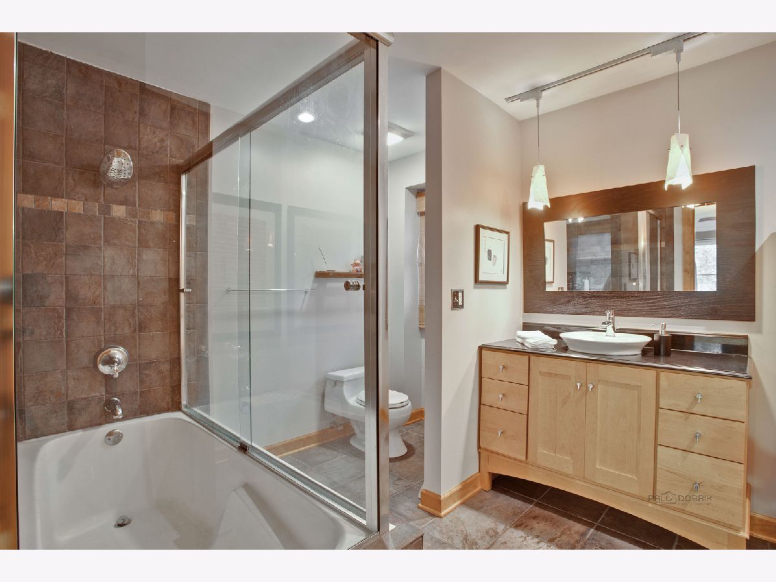








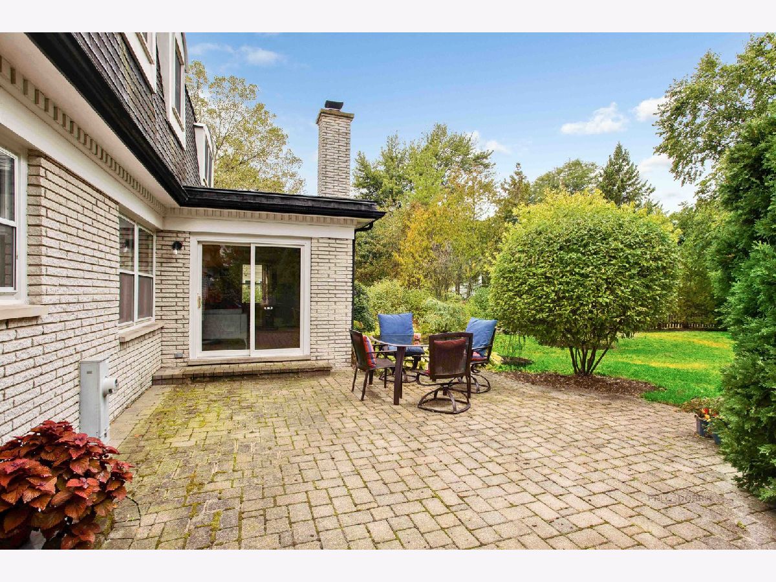
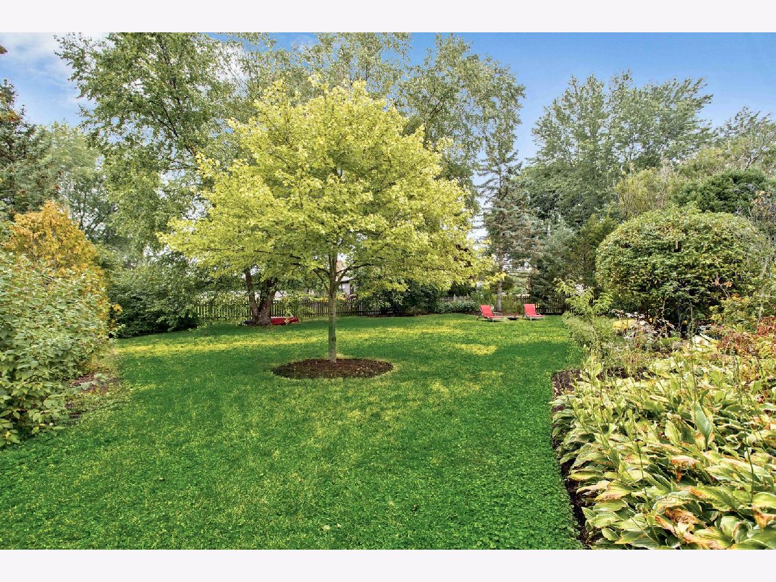

Room Specifics
Total Bedrooms: 5
Bedrooms Above Ground: 5
Bedrooms Below Ground: 0
Dimensions: —
Floor Type: Carpet
Dimensions: —
Floor Type: Carpet
Dimensions: —
Floor Type: Carpet
Dimensions: —
Floor Type: —
Full Bathrooms: 3
Bathroom Amenities: —
Bathroom in Basement: 0
Rooms: Bedroom 5
Basement Description: Finished
Other Specifics
| 2 | |
| — | |
| Concrete | |
| Patio, Storms/Screens | |
| Fenced Yard,Mature Trees,Sidewalks,Streetlights | |
| 86X168X152X79 | |
| — | |
| Full | |
| — | |
| Range, Microwave, Dishwasher, Refrigerator, Washer, Dryer, Disposal | |
| Not in DB | |
| Park, Curbs, Sidewalks, Street Lights, Street Paved | |
| — | |
| — | |
| — |
Tax History
| Year | Property Taxes |
|---|---|
| 2021 | $12,163 |
Contact Agent
Nearby Similar Homes
Nearby Sold Comparables
Contact Agent
Listing Provided By
Baird & Warner

