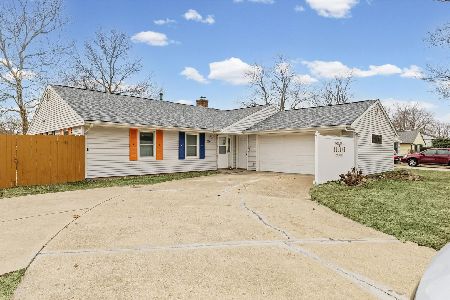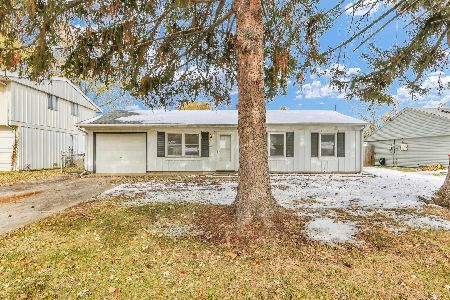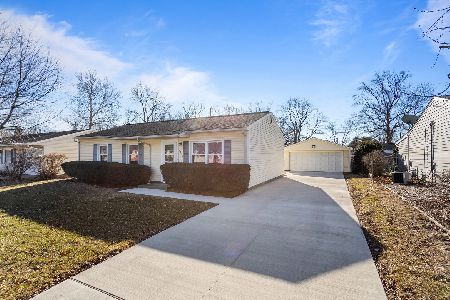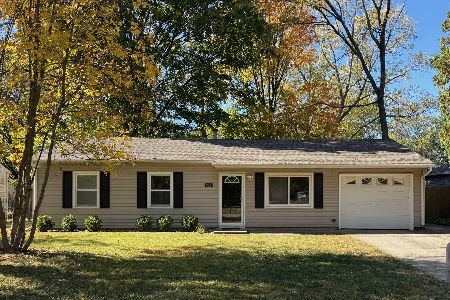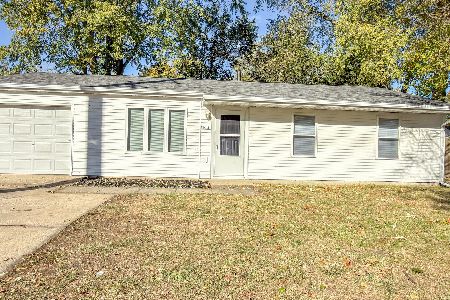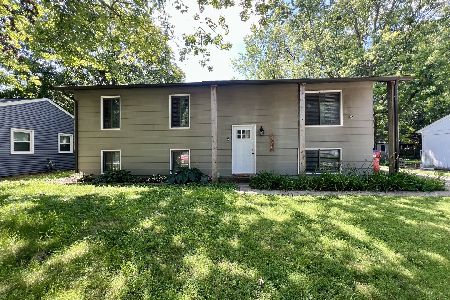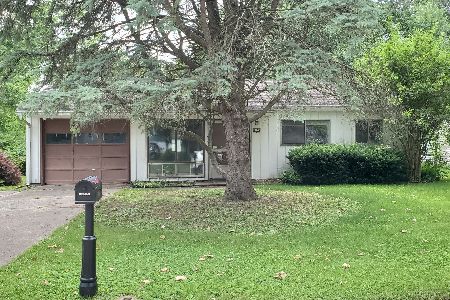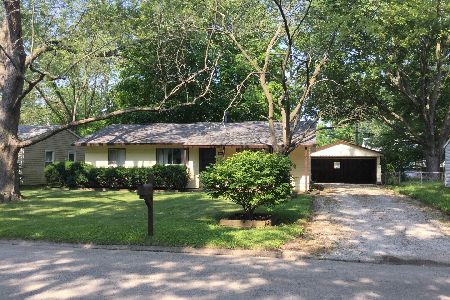1107 Westfield Drive, Champaign, Illinois 61821
$112,000
|
Sold
|
|
| Status: | Closed |
| Sqft: | 925 |
| Cost/Sqft: | $124 |
| Beds: | 3 |
| Baths: | 1 |
| Year Built: | 1960 |
| Property Taxes: | $2,316 |
| Days On Market: | 2843 |
| Lot Size: | 0,17 |
Description
Imagine the large sun room at the rear of this tidy home filled with warm weather entertaining or relaxing evenings. Shining wood laminate flooring extends from the living room down the hallway to the 3 bedrooms, all freshly painted and decked out with brand new carpet, closet doors and blinds. A skylight brings extra light into the updated eat-in kitchen that features a stainless steel 5-burner gas range and new refrigerator. Upgraded ceramic tile floors in kitchen and bath. Recent updates include water heater (2015), roof (2016), furnace (2016), and siding (2017). Garage walls were insulated before drywall. Work bench and play structure remain. Extra storage room behind the deep garage accessible from sun room. Don't miss this move-in ready home close to middle and high schools, Leonard Recreation Center, and Sholem Aquatic Center.
Property Specifics
| Single Family | |
| — | |
| Ranch | |
| 1960 | |
| None | |
| — | |
| No | |
| 0.17 |
| Champaign | |
| Weller's Holiday Park | |
| 0 / Not Applicable | |
| None | |
| Public | |
| Public Sewer | |
| 09929283 | |
| 442015327021 |
Nearby Schools
| NAME: | DISTRICT: | DISTANCE: | |
|---|---|---|---|
|
Grade School
Unit 4 School Of Choice Elementa |
4 | — | |
|
Middle School
Champaign Junior/middle Call Uni |
4 | Not in DB | |
|
High School
Centennial High School |
4 | Not in DB | |
Property History
| DATE: | EVENT: | PRICE: | SOURCE: |
|---|---|---|---|
| 21 Feb, 2007 | Sold | $111,500 | MRED MLS |
| 5 Feb, 2007 | Under contract | $113,900 | MRED MLS |
| 23 Jan, 2007 | Listed for sale | $0 | MRED MLS |
| 21 Jun, 2018 | Sold | $112,000 | MRED MLS |
| 9 May, 2018 | Under contract | $114,900 | MRED MLS |
| 24 Apr, 2018 | Listed for sale | $114,900 | MRED MLS |
Room Specifics
Total Bedrooms: 3
Bedrooms Above Ground: 3
Bedrooms Below Ground: 0
Dimensions: —
Floor Type: Carpet
Dimensions: —
Floor Type: Carpet
Full Bathrooms: 1
Bathroom Amenities: —
Bathroom in Basement: 0
Rooms: Sun Room
Basement Description: Slab
Other Specifics
| 1 | |
| Concrete Perimeter | |
| Asphalt | |
| Porch | |
| Fenced Yard | |
| 65 X 111 | |
| — | |
| None | |
| Skylight(s), Wood Laminate Floors, First Floor Bedroom, First Floor Laundry, First Floor Full Bath | |
| Range, Microwave, Dishwasher, Refrigerator, Disposal | |
| Not in DB | |
| Pool, Street Paved | |
| — | |
| — | |
| — |
Tax History
| Year | Property Taxes |
|---|---|
| 2007 | $2,140 |
| 2018 | $2,316 |
Contact Agent
Nearby Similar Homes
Nearby Sold Comparables
Contact Agent
Listing Provided By
RE/MAX REALTY ASSOCIATES-CHA

