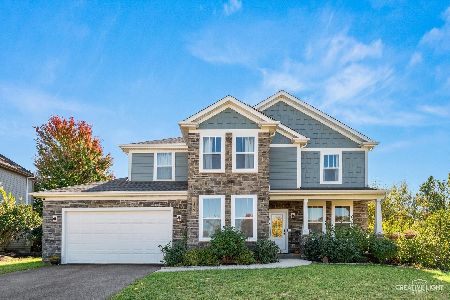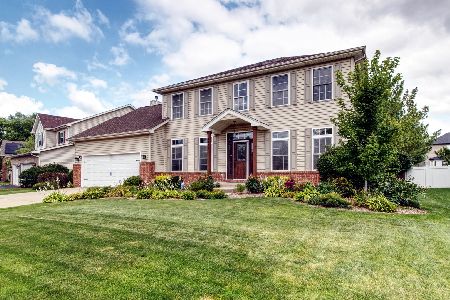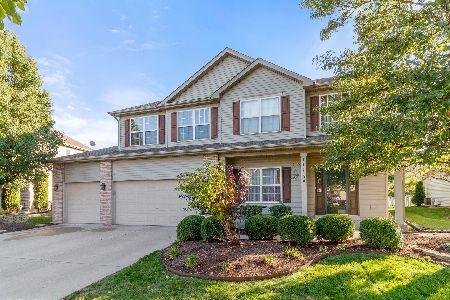1108 Callaway Drive, Shorewood, Illinois 60404
$329,900
|
Sold
|
|
| Status: | Closed |
| Sqft: | 2,580 |
| Cost/Sqft: | $128 |
| Beds: | 4 |
| Baths: | 3 |
| Year Built: | 2002 |
| Property Taxes: | $7,325 |
| Days On Market: | 2408 |
| Lot Size: | 0,28 |
Description
Are you looking for a beautiful home with room for the whole family in a great neighborhood? This is it! This quality home boasts a large kitchen with plenty of cabinets, all appliances and breakfast bar and is open to the living room and a breakfast room with glass door to a huge patio in the beautiful fenced back yard. There is also a dining room and living room, a two story foyer and first floor laundry and full bathroom. The second floor features four large bedrooms including a master suite with tray ceiling, walk-in closet and luxurious master bathroom with whirlpool tub and separate shower. There is also a finished basement with rec room, game table area, rough plumbed future kitchen area and rough plumbed full bathroom. The Kipling Estates neighborhood features a clubhouse, swimming pool, tennis court, volleyball court and park with soccer field, baseball field, fishing and playground with water spray park. This home is immaculate and in move-in condition! Call to see it today!
Property Specifics
| Single Family | |
| — | |
| — | |
| 2002 | |
| Full | |
| — | |
| Yes | |
| 0.28 |
| Will | |
| Kipling Estates | |
| 105 / Quarterly | |
| Clubhouse,Exercise Facilities,Pool,Lake Rights | |
| Public | |
| Public Sewer | |
| 10418026 | |
| 0506202100280000 |
Nearby Schools
| NAME: | DISTRICT: | DISTANCE: | |
|---|---|---|---|
|
High School
Minooka Community High School |
111 | Not in DB | |
Property History
| DATE: | EVENT: | PRICE: | SOURCE: |
|---|---|---|---|
| 1 Aug, 2019 | Sold | $329,900 | MRED MLS |
| 16 Jun, 2019 | Under contract | $329,900 | MRED MLS |
| 15 Jun, 2019 | Listed for sale | $329,900 | MRED MLS |
Room Specifics
Total Bedrooms: 4
Bedrooms Above Ground: 4
Bedrooms Below Ground: 0
Dimensions: —
Floor Type: Carpet
Dimensions: —
Floor Type: Carpet
Dimensions: —
Floor Type: Carpet
Full Bathrooms: 3
Bathroom Amenities: Whirlpool,Separate Shower,Double Sink
Bathroom in Basement: 0
Rooms: Recreation Room,Breakfast Room,Game Room,Foyer,Storage,Walk In Closet
Basement Description: Finished
Other Specifics
| 3 | |
| Concrete Perimeter | |
| Concrete | |
| Patio, Porch, Storms/Screens | |
| Fenced Yard | |
| 85X146 | |
| — | |
| Full | |
| Vaulted/Cathedral Ceilings, Hardwood Floors, First Floor Laundry, First Floor Full Bath, Walk-In Closet(s) | |
| Range, Microwave, Dishwasher, Refrigerator | |
| Not in DB | |
| Clubhouse, Pool, Tennis Courts, Street Paved | |
| — | |
| — | |
| — |
Tax History
| Year | Property Taxes |
|---|---|
| 2019 | $7,325 |
Contact Agent
Nearby Similar Homes
Nearby Sold Comparables
Contact Agent
Listing Provided By
Century 21 Coleman-Hornsby










