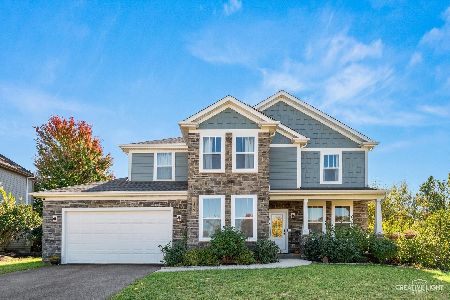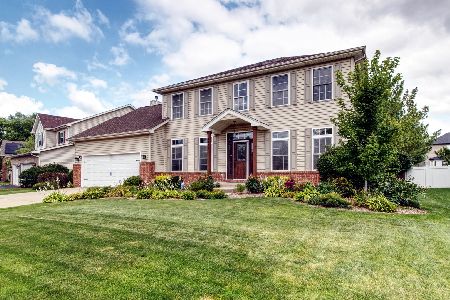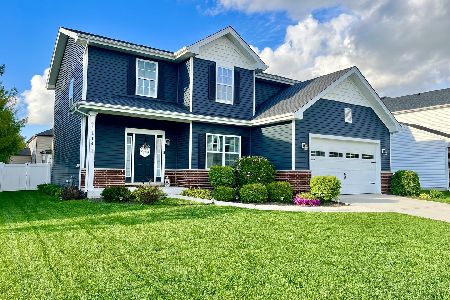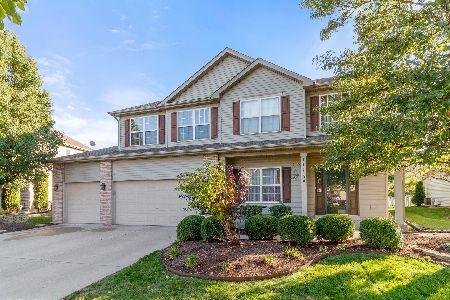1110 Callaway Drive, Shorewood, Illinois 60404
$222,051
|
Sold
|
|
| Status: | Closed |
| Sqft: | 2,693 |
| Cost/Sqft: | $81 |
| Beds: | 4 |
| Baths: | 3 |
| Year Built: | 2001 |
| Property Taxes: | $5,810 |
| Days On Market: | 4106 |
| Lot Size: | 0,24 |
Description
Spacious 4 bedroom 2.5 bath semi-custom home in exclusive subdivision. Bronze fixtures & door hardware throughout. 2 story foyer. Eat-in kitchen w/ island, pantry, & ss appliances. Large Family rm w/ fireplace. Family rm & Dining rm wired for surround sound/speakers. Den/Office. 15x11 Patio in rear. Fenced yard. Please submit offers on uploaded form. Disclosures uploaded. Multiple Offers-Highest/Best due 11/17/14 1PM
Property Specifics
| Single Family | |
| — | |
| Traditional | |
| 2001 | |
| Partial | |
| — | |
| No | |
| 0.24 |
| Will | |
| Kipling Estates | |
| 105 / Quarterly | |
| Clubhouse | |
| Public | |
| Public Sewer | |
| 08759595 | |
| 0506202100290000 |
Property History
| DATE: | EVENT: | PRICE: | SOURCE: |
|---|---|---|---|
| 29 Dec, 2014 | Sold | $222,051 | MRED MLS |
| 27 Nov, 2014 | Under contract | $217,000 | MRED MLS |
| 21 Oct, 2014 | Listed for sale | $217,000 | MRED MLS |
Room Specifics
Total Bedrooms: 4
Bedrooms Above Ground: 4
Bedrooms Below Ground: 0
Dimensions: —
Floor Type: Carpet
Dimensions: —
Floor Type: Carpet
Dimensions: —
Floor Type: Carpet
Full Bathrooms: 3
Bathroom Amenities: Whirlpool,Separate Shower,Double Sink
Bathroom in Basement: 0
Rooms: Eating Area,Foyer,Walk In Closet,Den
Basement Description: Unfinished,Crawl
Other Specifics
| 3 | |
| Concrete Perimeter | |
| Asphalt | |
| Patio, Porch, Storms/Screens | |
| Fenced Yard,Irregular Lot | |
| 19X40X147X86X146 | |
| — | |
| Full | |
| Vaulted/Cathedral Ceilings, Hardwood Floors, First Floor Laundry | |
| Range, Microwave, Dishwasher, Stainless Steel Appliance(s) | |
| Not in DB | |
| Clubhouse, Pool, Sidewalks, Street Paved | |
| — | |
| — | |
| — |
Tax History
| Year | Property Taxes |
|---|---|
| 2014 | $5,810 |
Contact Agent
Nearby Similar Homes
Nearby Sold Comparables
Contact Agent
Listing Provided By
Able Realty, Inc.











