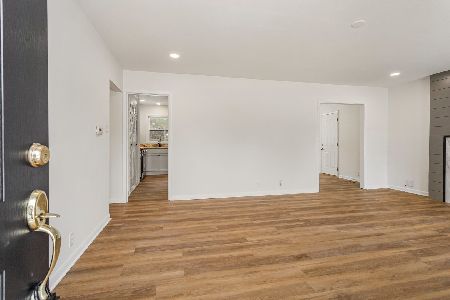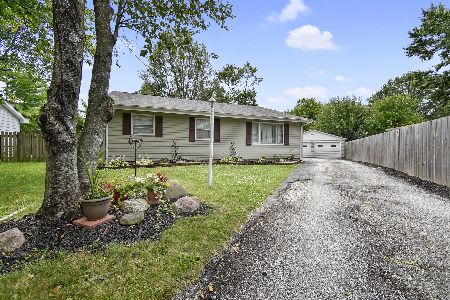1108 Devonshire Drive, Champaign, Illinois 61821
$198,000
|
Sold
|
|
| Status: | Closed |
| Sqft: | 2,552 |
| Cost/Sqft: | $82 |
| Beds: | 4 |
| Baths: | 2 |
| Year Built: | 1962 |
| Property Taxes: | $5,016 |
| Days On Market: | 2308 |
| Lot Size: | 0,00 |
Description
Simply move in and enjoy this gorgeous home in popular Devonshire subdivision! This home features numerous updates and upgrades that include newer furnace and AC, newer flooring, and an eat-in kitchen. The bathrooms have been remodeled and new tile added. The appliances are also updated, and the cabinets feature soft-close doors. The newer deck has been expanded and is perfect for entertaining, along with the screened-in porch as a highlighted feature of this beautiful home. Don't miss out on this great opportunity!
Property Specifics
| Single Family | |
| — | |
| Traditional | |
| 1962 | |
| None | |
| — | |
| No | |
| — |
| Champaign | |
| Devonshire | |
| — / Not Applicable | |
| None | |
| Public | |
| Public Sewer | |
| 10545191 | |
| 452023426015 |
Nearby Schools
| NAME: | DISTRICT: | DISTANCE: | |
|---|---|---|---|
|
Grade School
Champaign/middle Call Unit 4 351 |
4 | — | |
|
Middle School
Champaign/middle Call Unit 4 351 |
4 | Not in DB | |
|
High School
Centennial High School |
4 | Not in DB | |
Property History
| DATE: | EVENT: | PRICE: | SOURCE: |
|---|---|---|---|
| 13 Feb, 2014 | Sold | $165,000 | MRED MLS |
| 29 Nov, 2013 | Under contract | $165,000 | MRED MLS |
| — | Last price change | $175,000 | MRED MLS |
| 22 Nov, 2013 | Listed for sale | $175,000 | MRED MLS |
| 5 Dec, 2019 | Sold | $198,000 | MRED MLS |
| 24 Oct, 2019 | Under contract | $209,900 | MRED MLS |
| 11 Oct, 2019 | Listed for sale | $209,900 | MRED MLS |
Room Specifics
Total Bedrooms: 4
Bedrooms Above Ground: 4
Bedrooms Below Ground: 0
Dimensions: —
Floor Type: Carpet
Dimensions: —
Floor Type: Carpet
Dimensions: —
Floor Type: Carpet
Full Bathrooms: 2
Bathroom Amenities: —
Bathroom in Basement: 0
Rooms: Screened Porch
Basement Description: Crawl
Other Specifics
| 2 | |
| Block | |
| Concrete | |
| Deck, Porch, Porch Screened | |
| Fenced Yard,Mature Trees | |
| 70 X 123 X 70 X 128 | |
| — | |
| — | |
| Hardwood Floors, First Floor Laundry | |
| Range, Microwave, Dishwasher, High End Refrigerator, Washer, Dryer, Disposal, Stainless Steel Appliance(s) | |
| Not in DB | |
| Sidewalks | |
| — | |
| — | |
| — |
Tax History
| Year | Property Taxes |
|---|---|
| 2014 | $3,914 |
| 2019 | $5,016 |
Contact Agent
Nearby Similar Homes
Contact Agent
Listing Provided By
KELLER WILLIAMS-TREC











