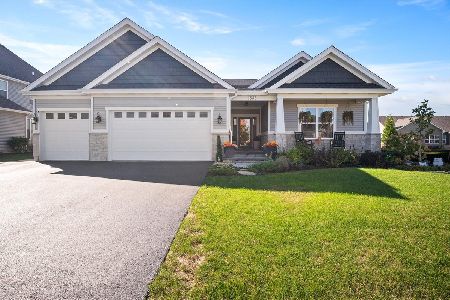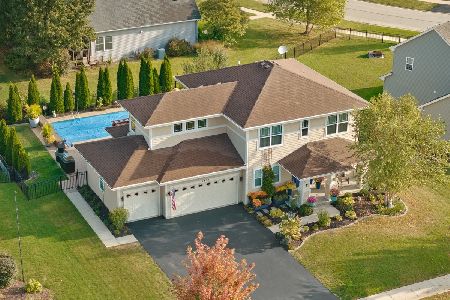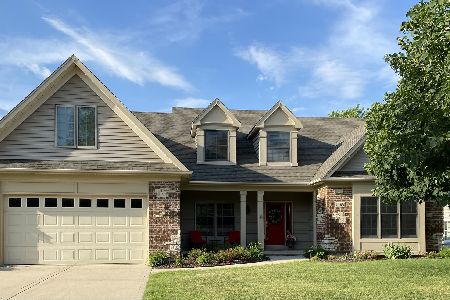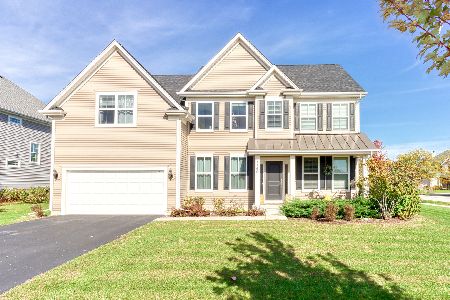1108 Independence Avenue, Elburn, Illinois 60119
$545,000
|
Sold
|
|
| Status: | Closed |
| Sqft: | 2,745 |
| Cost/Sqft: | $200 |
| Beds: | 4 |
| Baths: | 3 |
| Year Built: | 2007 |
| Property Taxes: | $11,876 |
| Days On Market: | 206 |
| Lot Size: | 0,18 |
Description
Welcome to this beautifully appointed home featuring striking architectural details and thoughtful design, nestled in the highly desirable Blackberry Creek subdivision. The luxurious first-floor primary suite offers a peaceful retreat with a tray ceiling, two closets, and bath featuring dual sinks, a whirlpool tub and a separate shower. The home boasts a gracious dining room with designer hardwood floors, a main-floor den with custom built-in shelving and an impressive two-story family room anchored by a stunning floor-to-ceiling stone fireplace. The chef's kitchen is both functional and stylish, complete with a large island and breakfast bar, corner pantry, beverage refrigerator, granite countertops, abundant cabinetry, and high-end appliances. Upstairs, you'll find three spacious bedrooms--each with walk-in closets--and a full bath. The full, deep-pour basement includes a finished full bath and offers ample space for additional living or recreation areas. Enjoy the professionally landscaped oversized yard, complete with a Trex deck and fully fenced, private backyard--perfect for relaxing or entertaining. The extra-wide garage features a deep bay for added storage or a workshop area. This home is a rare find in an ideal location. Blackberry Creek subdivision offers an on-site elementary school, parks, ponds, trails and is located close to downtown Elburn, Golf, Forest Preserves, Metra train and transportation.
Property Specifics
| Single Family | |
| — | |
| — | |
| 2007 | |
| — | |
| — | |
| No | |
| 0.18 |
| Kane | |
| Blackberry Creek | |
| 200 / Annual | |
| — | |
| — | |
| — | |
| 12410587 | |
| 1109304003 |
Nearby Schools
| NAME: | DISTRICT: | DISTANCE: | |
|---|---|---|---|
|
Grade School
Blackberry Creek Elementary Scho |
302 | — | |
|
Middle School
Harter Middle School |
302 | Not in DB | |
|
High School
Kaneland High School |
302 | Not in DB | |
Property History
| DATE: | EVENT: | PRICE: | SOURCE: |
|---|---|---|---|
| 5 Oct, 2009 | Sold | $357,650 | MRED MLS |
| 2 Oct, 2009 | Under contract | $399,000 | MRED MLS |
| 3 Feb, 2009 | Listed for sale | $399,000 | MRED MLS |
| 17 Apr, 2020 | Sold | $357,750 | MRED MLS |
| 8 Mar, 2020 | Under contract | $365,000 | MRED MLS |
| 13 Feb, 2020 | Listed for sale | $365,000 | MRED MLS |
| 18 Apr, 2022 | Sold | $460,000 | MRED MLS |
| 7 Feb, 2022 | Under contract | $479,900 | MRED MLS |
| 27 Jan, 2022 | Listed for sale | $479,900 | MRED MLS |
| 29 Aug, 2025 | Sold | $545,000 | MRED MLS |
| 16 Jul, 2025 | Under contract | $549,900 | MRED MLS |
| 10 Jul, 2025 | Listed for sale | $549,900 | MRED MLS |

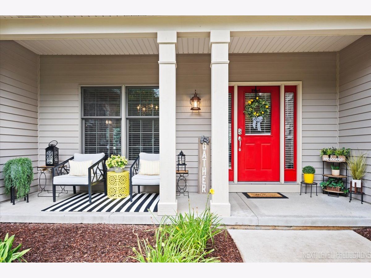
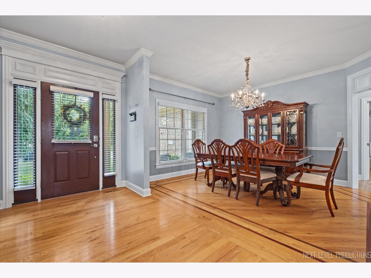
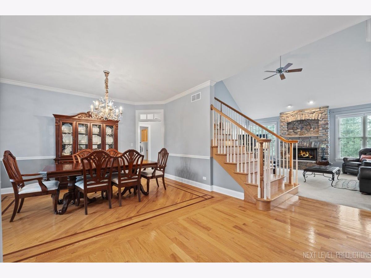
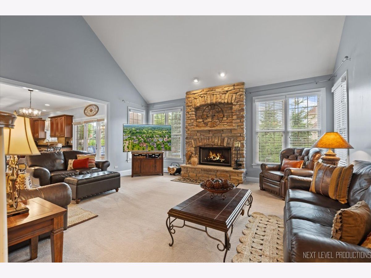
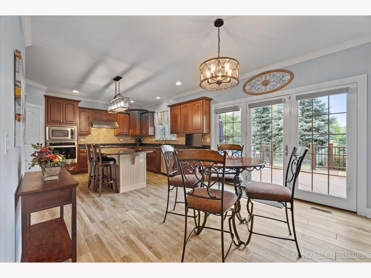
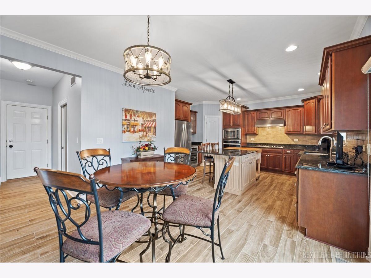
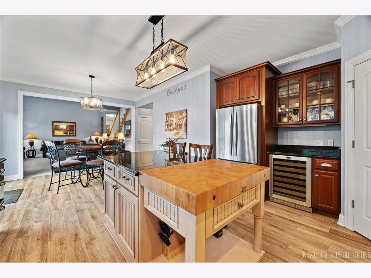
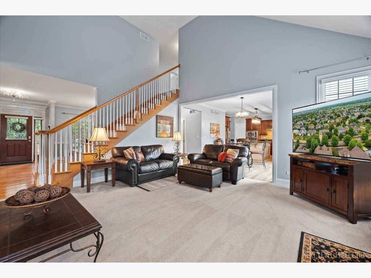
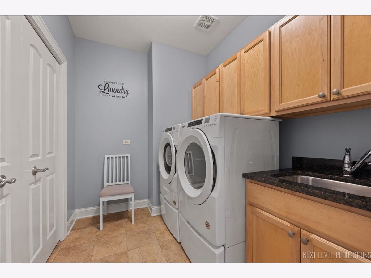
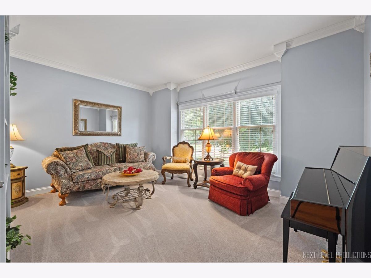
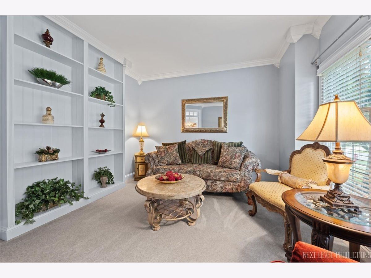
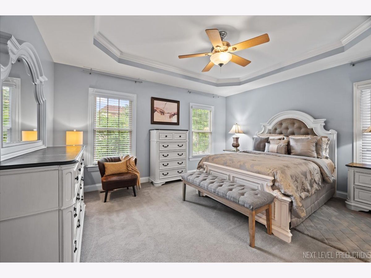
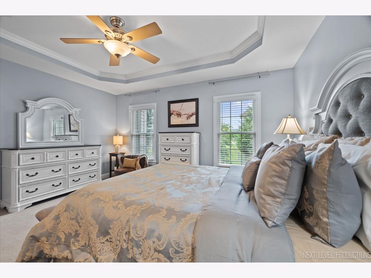
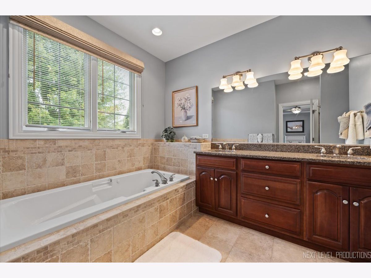
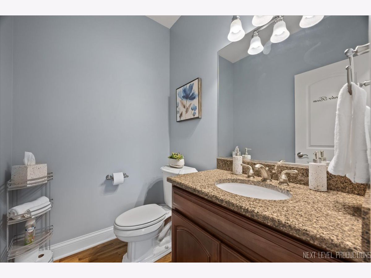
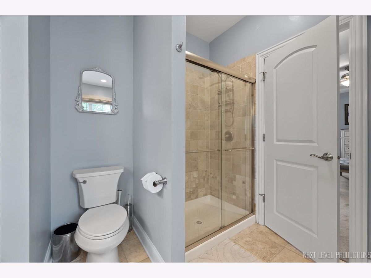
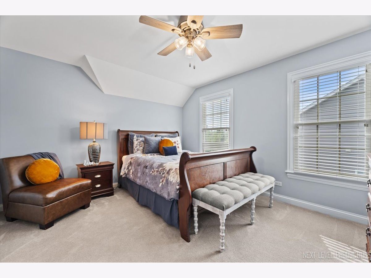
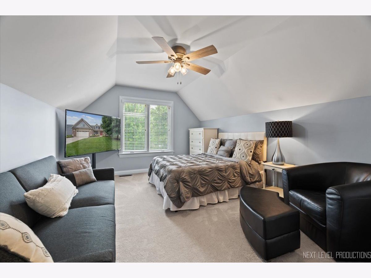
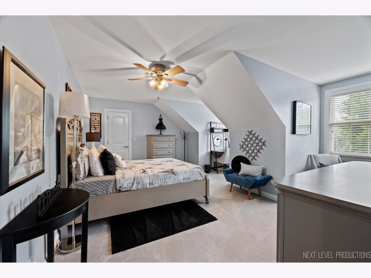
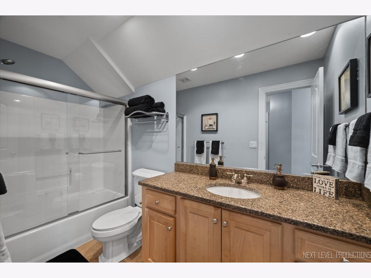
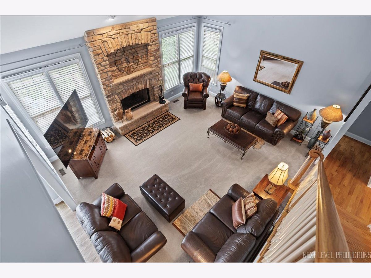
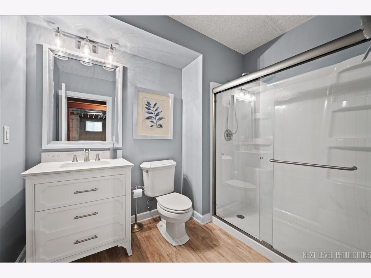
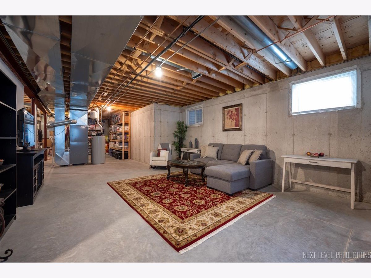
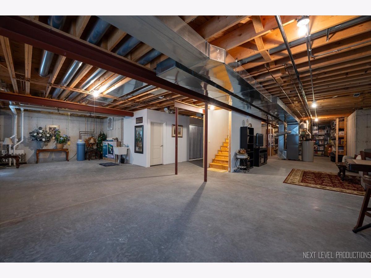
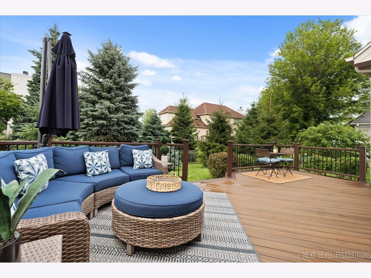
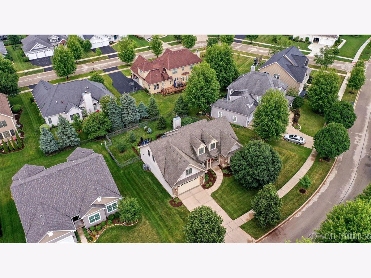
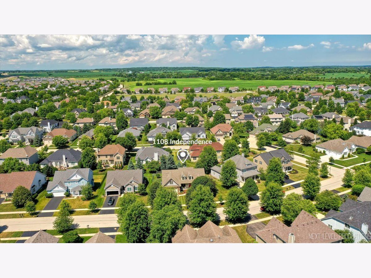
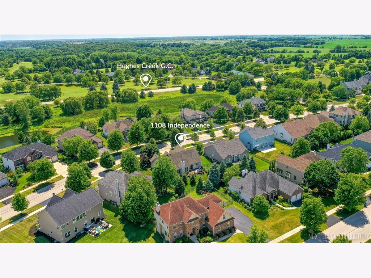
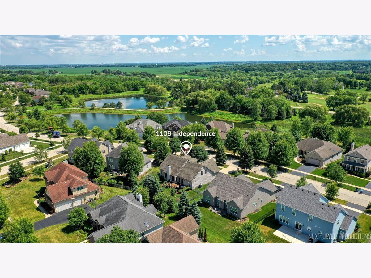
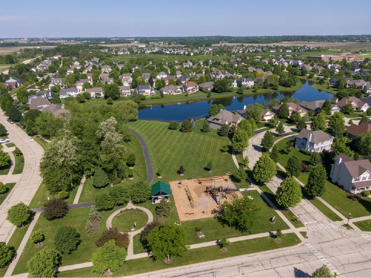
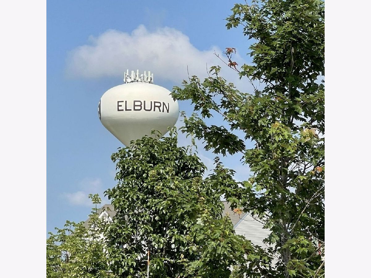
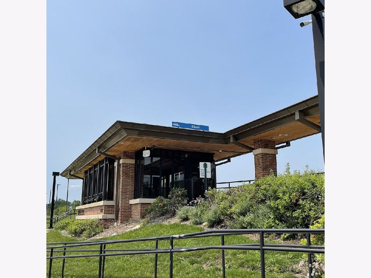
Room Specifics
Total Bedrooms: 4
Bedrooms Above Ground: 4
Bedrooms Below Ground: 0
Dimensions: —
Floor Type: —
Dimensions: —
Floor Type: —
Dimensions: —
Floor Type: —
Full Bathrooms: 3
Bathroom Amenities: Whirlpool,Separate Shower,Double Sink
Bathroom in Basement: 1
Rooms: —
Basement Description: —
Other Specifics
| 2 | |
| — | |
| — | |
| — | |
| — | |
| 41.7x81.5x119.9x63.5x7.5x1 | |
| Unfinished | |
| — | |
| — | |
| — | |
| Not in DB | |
| — | |
| — | |
| — | |
| — |
Tax History
| Year | Property Taxes |
|---|---|
| 2020 | $10,978 |
| 2022 | $10,758 |
| 2025 | $11,876 |
Contact Agent
Nearby Similar Homes
Nearby Sold Comparables
Contact Agent
Listing Provided By
@properties Christie's International Real Estate

