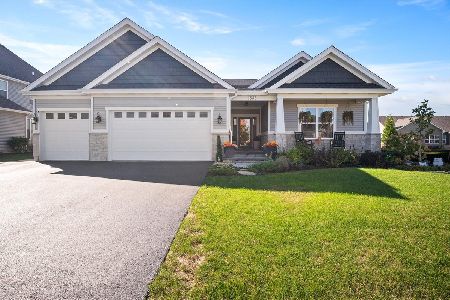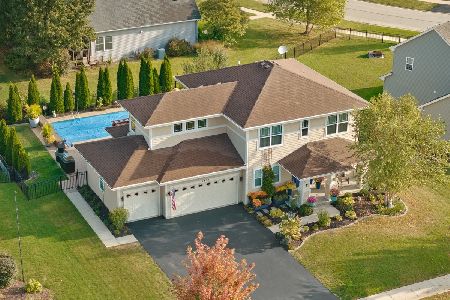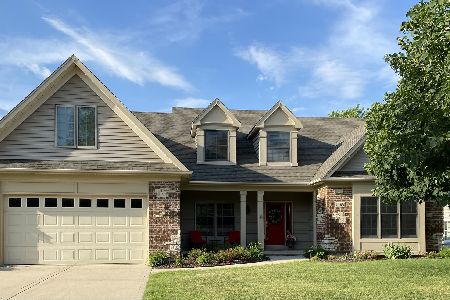1140 Independence Avenue, Elburn, Illinois 60119
$420,000
|
Sold
|
|
| Status: | Closed |
| Sqft: | 3,000 |
| Cost/Sqft: | $145 |
| Beds: | 4 |
| Baths: | 3 |
| Year Built: | 2017 |
| Property Taxes: | $10,062 |
| Days On Market: | 1551 |
| Lot Size: | 0,26 |
Description
Don't miss this amazing opportunity to own this 4 year new, spacious, open and beautiful 4 bedroom, 2.1 bathroom, 3000 sq ft home in desirable Blackberry Creek! Open concept floor plan has tons of natural light throughout! Kitchen boasts 42-inch espresso cabinets, abundant cabinetry and counter space, granite counters, stainless steel appliances, huge island, and walk-in pantry! The eat-in space opens to grand family room with vaulted ceilings. Main floor office/guest space and half bathroom! 2nd floor massive master suite has 2 walk-in closets and en-suite bathroom with separate shower and soaking tub. 3 spacious bedrooms down the hall with access to 2nd full bathroom. 2nd floor laundry has its own storage closet. Full unfinished basement is ready for your finishing touches! Over-sized corner lot right across from bike paths, a beautiful pond and just a block away from Elliott Family Park. Best of both worlds: charming downtown Elburn and just minutes to the Geneva Commons, shopping, dining and all that Randall Rd has to offer!
Property Specifics
| Single Family | |
| — | |
| Traditional | |
| 2017 | |
| Full | |
| — | |
| No | |
| 0.26 |
| Kane | |
| Blackberry Creek | |
| 250 / Annual | |
| Other | |
| Public | |
| Public Sewer | |
| 11255085 | |
| 1109304005 |
Nearby Schools
| NAME: | DISTRICT: | DISTANCE: | |
|---|---|---|---|
|
Grade School
Blackberry Creek Elementary Scho |
302 | — | |
|
Middle School
Harter Middle School |
302 | Not in DB | |
|
High School
Kaneland High School |
302 | Not in DB | |
Property History
| DATE: | EVENT: | PRICE: | SOURCE: |
|---|---|---|---|
| 16 Dec, 2021 | Sold | $420,000 | MRED MLS |
| 19 Nov, 2021 | Under contract | $435,000 | MRED MLS |
| 3 Nov, 2021 | Listed for sale | $435,000 | MRED MLS |
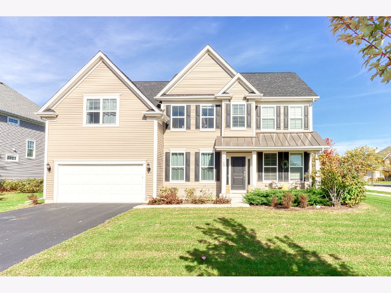
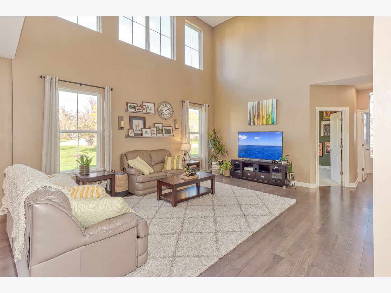
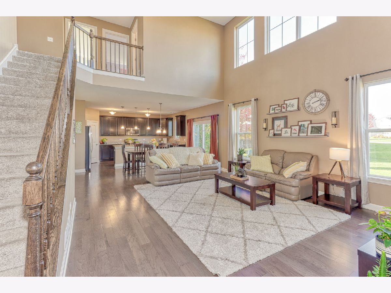
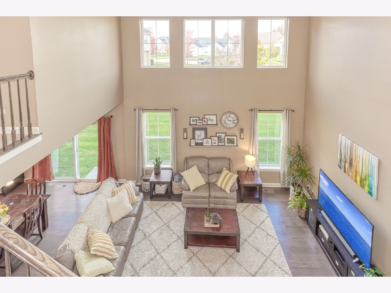
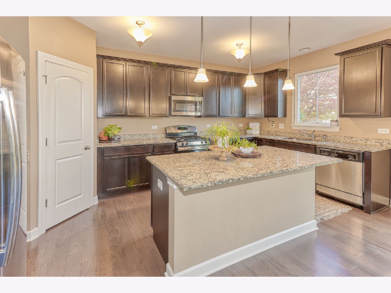
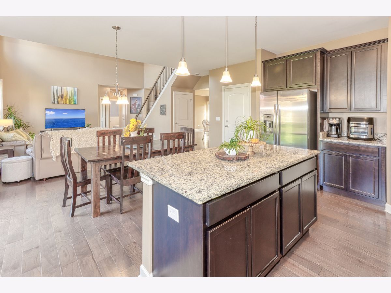
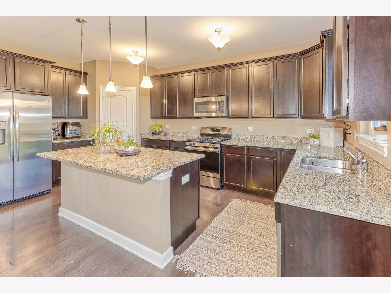
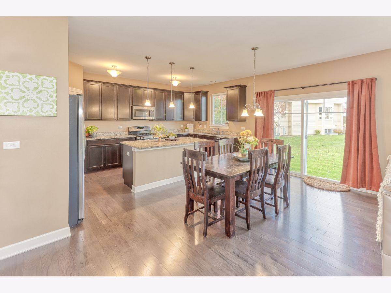
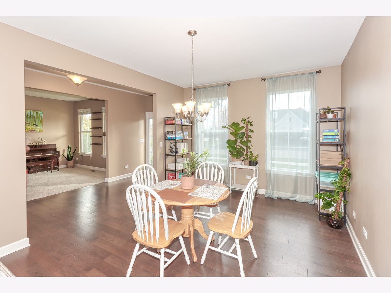
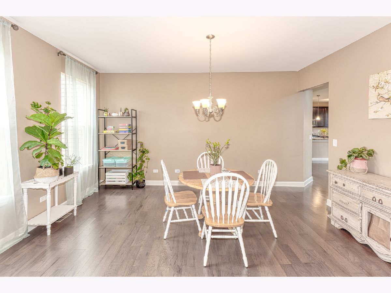
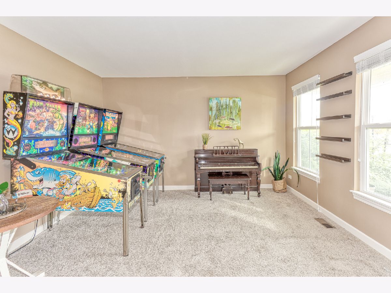
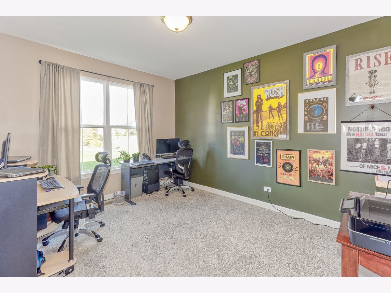
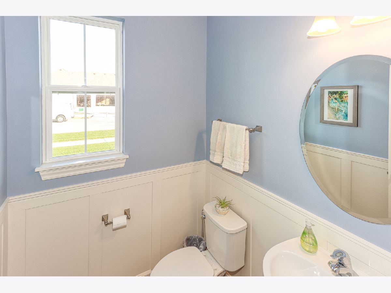
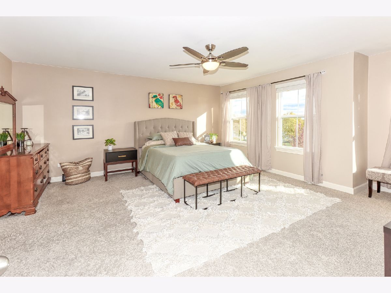
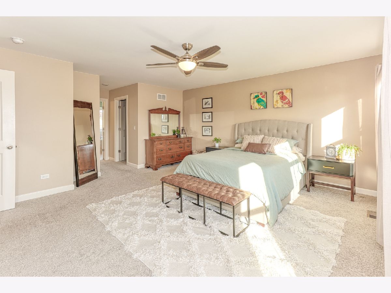
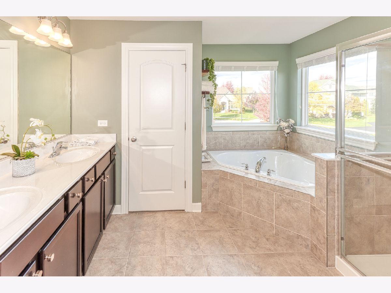
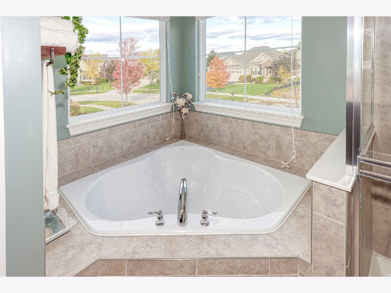
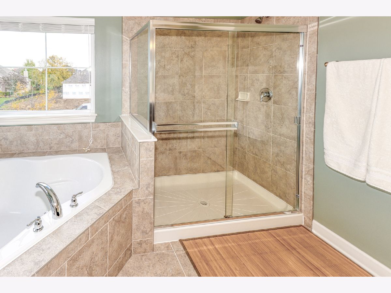
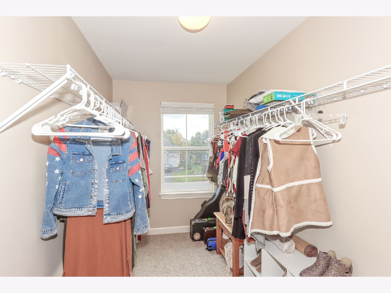
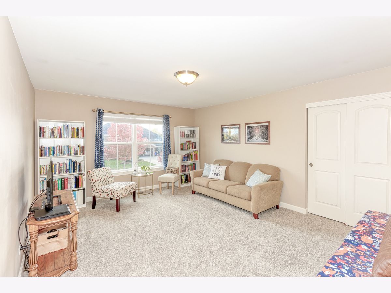
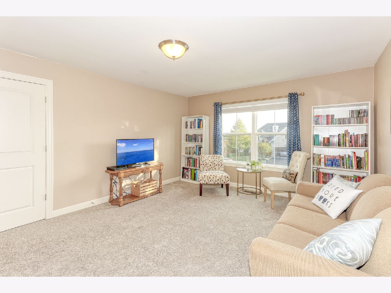
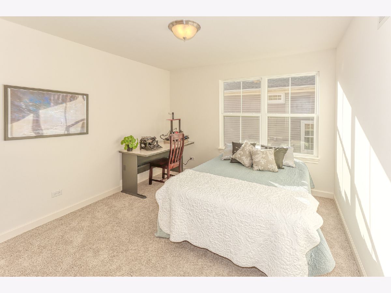
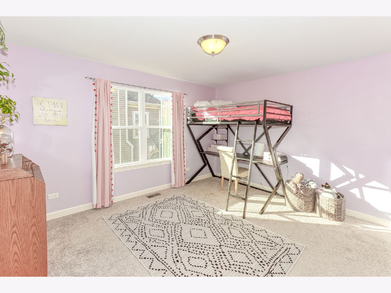
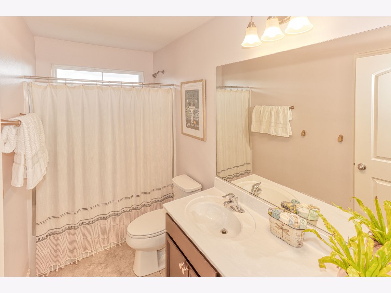
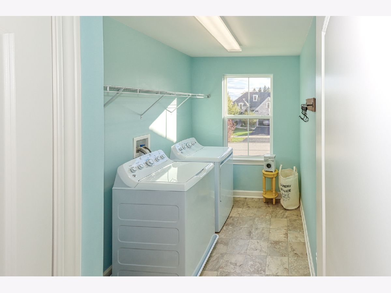
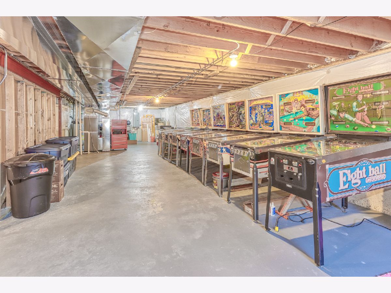
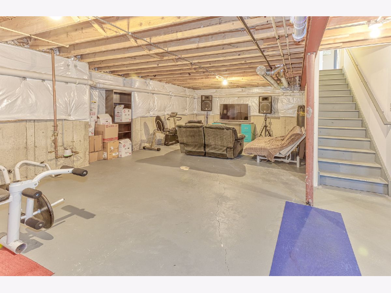
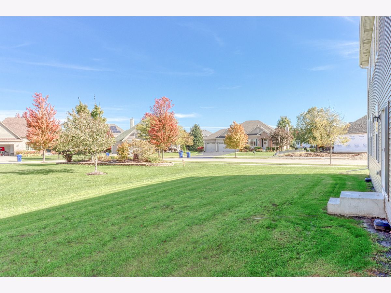
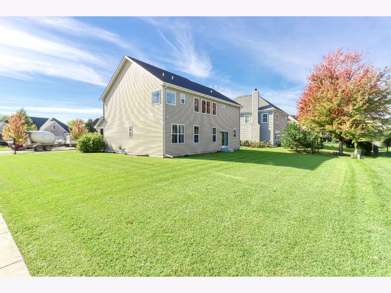
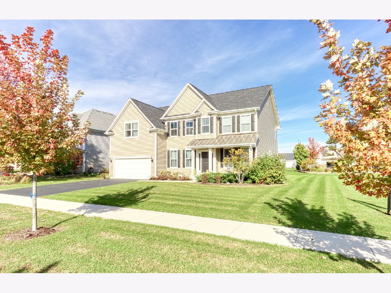
Room Specifics
Total Bedrooms: 4
Bedrooms Above Ground: 4
Bedrooms Below Ground: 0
Dimensions: —
Floor Type: Carpet
Dimensions: —
Floor Type: Carpet
Dimensions: —
Floor Type: Carpet
Full Bathrooms: 3
Bathroom Amenities: Separate Shower,Double Sink,Soaking Tub
Bathroom in Basement: 0
Rooms: Office
Basement Description: Unfinished
Other Specifics
| 2 | |
| Concrete Perimeter | |
| Asphalt | |
| Porch | |
| Corner Lot | |
| 100 X 113 | |
| Unfinished | |
| Full | |
| Hardwood Floors, Second Floor Laundry, Walk-In Closet(s) | |
| Range, Microwave, Dishwasher, Refrigerator, Washer, Dryer, Disposal, Stainless Steel Appliance(s) | |
| Not in DB | |
| Park, Lake, Curbs, Sidewalks, Street Lights, Street Paved | |
| — | |
| — | |
| — |
Tax History
| Year | Property Taxes |
|---|---|
| 2021 | $10,062 |
Contact Agent
Nearby Similar Homes
Nearby Sold Comparables
Contact Agent
Listing Provided By
Keller Williams Inspire

