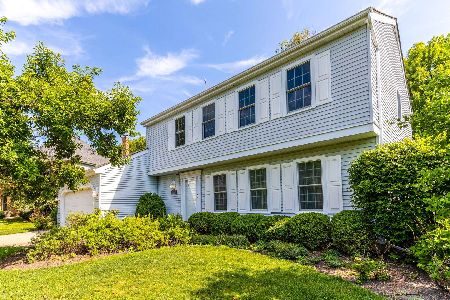1112 New Castle Drive, Libertyville, Illinois 60048
$970,000
|
Sold
|
|
| Status: | Closed |
| Sqft: | 3,463 |
| Cost/Sqft: | $282 |
| Beds: | 4 |
| Baths: | 4 |
| Year Built: | 1992 |
| Property Taxes: | $19,816 |
| Days On Market: | 564 |
| Lot Size: | 0,31 |
Description
Step into luxury through the grand entry of your new home in Libertyville's sought-after Wineberry subdivision. The moment you enter, you are welcomed by a soaring ceiling that creates a sense of grandeur and openness, new lighting, and freshly finished hardwood floors that set the tone for the elegance that awaits. As you step inside this stunning 5-bedroom, 3 1/2-bathroom brick home, you'll be greeted by a freshly painted interior that exudes a sense of warmth and sophistication. The attention to detail continues into the heart of the home with a brand-new kitchen with modern finishes, stainless steel and new appliances, perfect for culinary enthusiasts and entertaining alike. Situated on a private 1/3 acre lot, this residence offers a serene retreat overlooking open space. Spanning 3463 sq ft., this spacious home features a thoughtful layout, with four bedrooms and three and a half baths, providing ample space for families and guests. The premium shake shingle roof, installed in 2022, adds a touch of quality and durability. Updates abound in this property, with new furnaces, A/Cs, and humidifiers ensuring comfort throughout the year. Enjoy the outdoors on the screened porch or the dual-level brick paver patio, offering a perfect setting for relaxation and outdoor gatherings. The three-car garage comes with a new 'Epoxy' finish, elevating the space and providing a polished look. The English Basement, finished to perfection, includes a great room with a fireplace, a full kitchen, another bedroom, and a full bath - ideal for entertaining, additional living space or as a guest suite. With its meticulous updates, premium features, and prime location within the Wineberry Subdivision, this property embodies a harmonious blend of style and functionality, creating a home that is both inviting and impressive. Don't miss the opportunity to make this residence your own and enjoy the epitome of gracious living.
Property Specifics
| Single Family | |
| — | |
| — | |
| 1992 | |
| — | |
| — | |
| No | |
| 0.31 |
| Lake | |
| Wineberry | |
| 400 / Annual | |
| — | |
| — | |
| — | |
| 12047779 | |
| 11084080280000 |
Nearby Schools
| NAME: | DISTRICT: | DISTANCE: | |
|---|---|---|---|
|
Grade School
Butterfield School |
70 | — | |
|
Middle School
Highland Middle School |
70 | Not in DB | |
|
High School
Libertyville High School |
128 | Not in DB | |
Property History
| DATE: | EVENT: | PRICE: | SOURCE: |
|---|---|---|---|
| 21 Jun, 2024 | Sold | $970,000 | MRED MLS |
| 15 May, 2024 | Under contract | $975,000 | MRED MLS |
| 10 May, 2024 | Listed for sale | $975,000 | MRED MLS |






































Room Specifics
Total Bedrooms: 5
Bedrooms Above Ground: 4
Bedrooms Below Ground: 1
Dimensions: —
Floor Type: —
Dimensions: —
Floor Type: —
Dimensions: —
Floor Type: —
Dimensions: —
Floor Type: —
Full Bathrooms: 4
Bathroom Amenities: Whirlpool,Separate Shower,Double Sink
Bathroom in Basement: 1
Rooms: —
Basement Description: Finished
Other Specifics
| 3 | |
| — | |
| Concrete,Side Drive | |
| — | |
| — | |
| 150 X 100 | |
| Pull Down Stair | |
| — | |
| — | |
| — | |
| Not in DB | |
| — | |
| — | |
| — | |
| — |
Tax History
| Year | Property Taxes |
|---|---|
| 2024 | $19,816 |
Contact Agent
Nearby Similar Homes
Nearby Sold Comparables
Contact Agent
Listing Provided By
Baird & Warner







