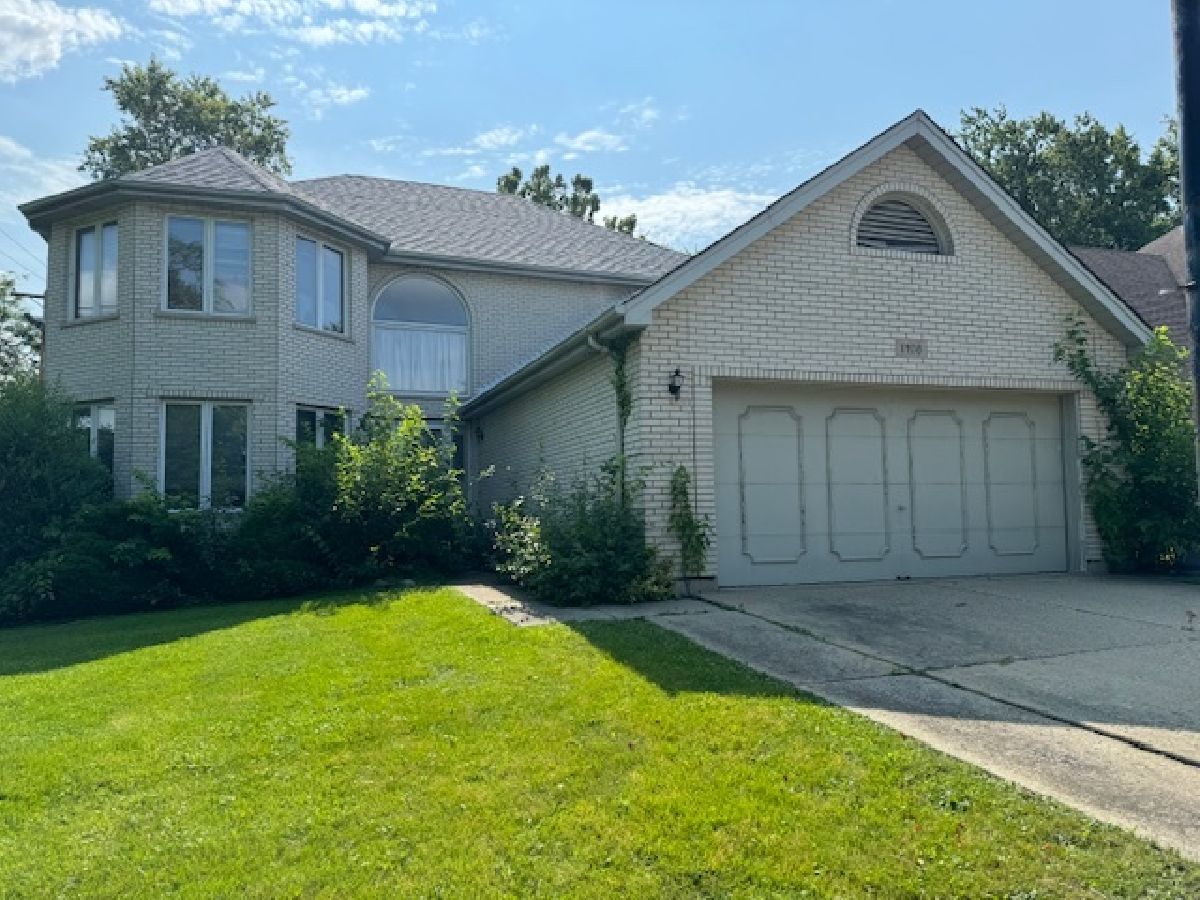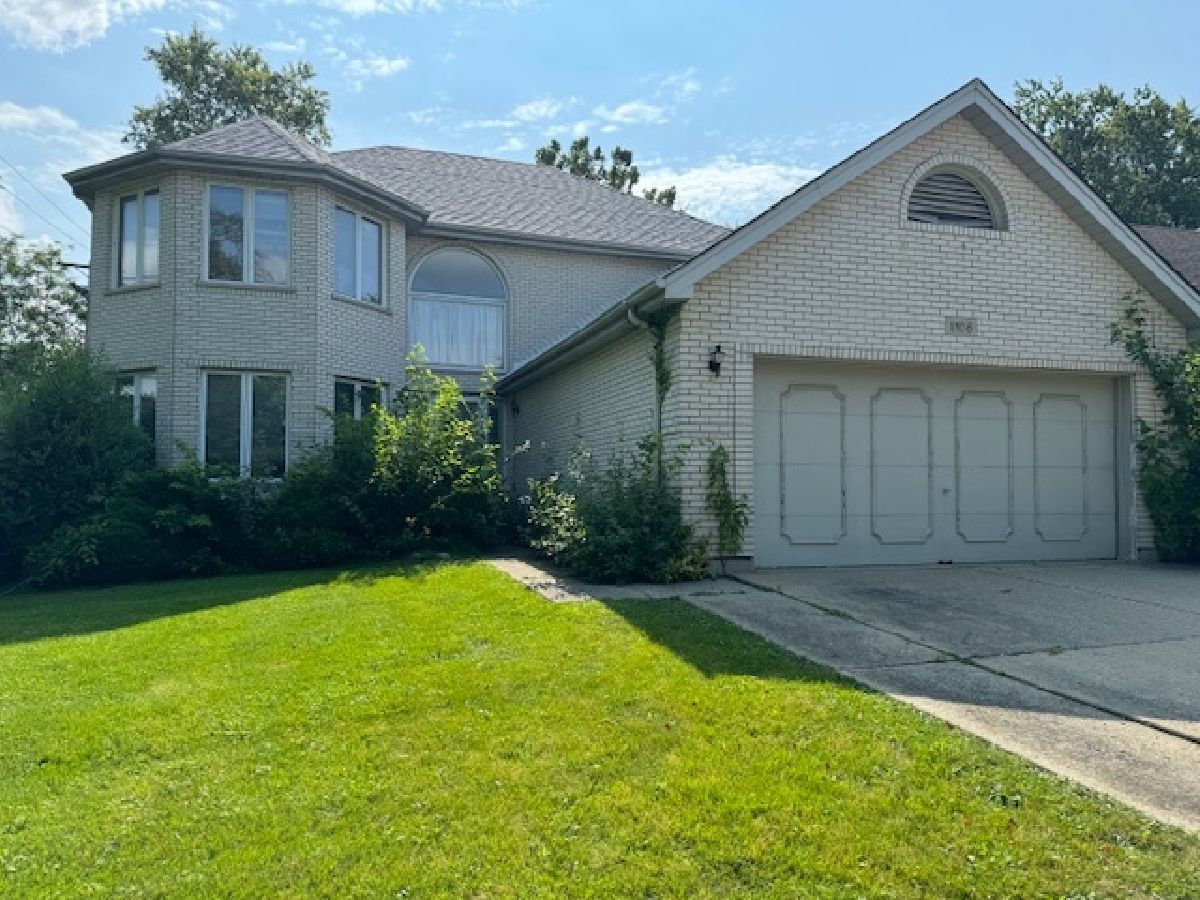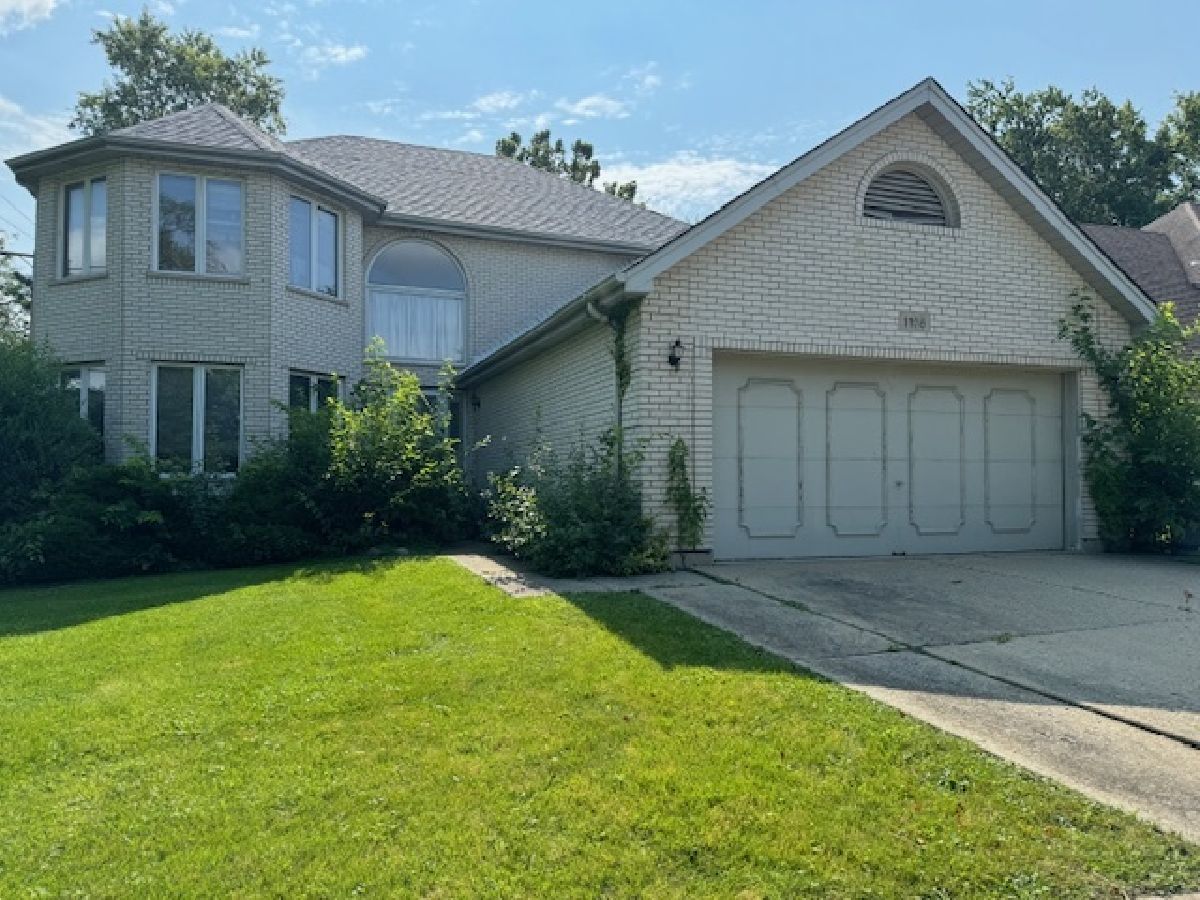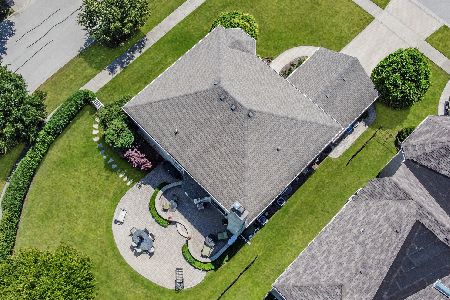1108 Thomas More Terrace, Mount Prospect, Illinois 60056
$540,000
|
Sold
|
|
| Status: | Closed |
| Sqft: | 2,800 |
| Cost/Sqft: | $188 |
| Beds: | 4 |
| Baths: | 3 |
| Year Built: | 1992 |
| Property Taxes: | $11,110 |
| Days On Market: | 545 |
| Lot Size: | 0,18 |
Description
CALLING ALL DYI HOMEBUYERS, INVESTORS, REHABBERS! This home has good bones. Built in 1992 and has 2800 SF and the roof and furnace replaced ( no idea on age), It sits at the end of the culdesac with a private setting. 4 Bedrooms and 2.5 Baths. It's a diamond in the rough, but this home has huge potential with a 2-car garage and a full unfinished basement. Ideal Location with Great schools and steps from shopping, dining, entertainment,and More. Showings start August 22nd.
Property Specifics
| Single Family | |
| — | |
| — | |
| 1992 | |
| — | |
| CUSTOM | |
| No | |
| 0.18 |
| Cook | |
| — | |
| 150 / Annual | |
| — | |
| — | |
| — | |
| 12117641 | |
| 03273020470000 |
Nearby Schools
| NAME: | DISTRICT: | DISTANCE: | |
|---|---|---|---|
|
Grade School
Dryden Elementary School |
25 | — | |
|
Middle School
South Middle School |
25 | Not in DB | |
|
High School
Prospect High School |
214 | Not in DB | |
Property History
| DATE: | EVENT: | PRICE: | SOURCE: |
|---|---|---|---|
| 30 Sep, 2024 | Sold | $540,000 | MRED MLS |
| 23 Aug, 2024 | Under contract | $525,000 | MRED MLS |
| 22 Jul, 2024 | Listed for sale | $525,000 | MRED MLS |



Room Specifics
Total Bedrooms: 4
Bedrooms Above Ground: 4
Bedrooms Below Ground: 0
Dimensions: —
Floor Type: —
Dimensions: —
Floor Type: —
Dimensions: —
Floor Type: —
Full Bathrooms: 3
Bathroom Amenities: Whirlpool,Separate Shower,Double Sink
Bathroom in Basement: 0
Rooms: —
Basement Description: Unfinished
Other Specifics
| 2 | |
| — | |
| Concrete | |
| — | |
| — | |
| 70X98 | |
| Unfinished | |
| — | |
| — | |
| — | |
| Not in DB | |
| — | |
| — | |
| — | |
| — |
Tax History
| Year | Property Taxes |
|---|---|
| 2024 | $11,110 |
Contact Agent
Nearby Similar Homes
Nearby Sold Comparables
Contact Agent
Listing Provided By
RE/MAX Suburban










