1127 Thomas More Terrace, Mount Prospect, Illinois 60056
$695,000
|
Sold
|
|
| Status: | Closed |
| Sqft: | 3,500 |
| Cost/Sqft: | $207 |
| Beds: | 4 |
| Baths: | 4 |
| Year Built: | 1994 |
| Property Taxes: | $11,770 |
| Days On Market: | 1972 |
| Lot Size: | 0,25 |
Description
Luxurious home blends fabulous lifestyle amenities with magnificent finishes. This gorgeous home features a stunning all-brick driveway, entry and massive terrace, dramatic formal entry foyer, rich custom millwork, recessed lighting, hardwood floors, large bedrooms with custom walk-in closets, and so much more! The high-end open gourmet kitchen features stainless appliances, quartzite countertops, a spacious & open eat-in island, and custom white cabinetry. The large family room off of the kitchen features a beautiful, custom marble facade fireplace with custom millwork and access to the stunning terrace. Enjoy the outdoors on your own expansive all-brick terrace, perfect for summer barbeques and outdoor movie nights. Also on the main level is the intimate office/library which is just the perfect place to read a book, catch up on that special project or work from home. The private, oversized master suite features a spacious custom walk-in closet and a spa-like master bathroom with a soaking tub, separate shower and dual vanities. The lower level features a massive recreational room, game room, exercise room, full bathroom, and tons of storage. Perfectly situated in an ideal location with great schools and just steps from shopping, dining, entertainment, and much more! This home is a must see and perfect for YOU!
Property Specifics
| Single Family | |
| — | |
| — | |
| 1994 | |
| Full | |
| — | |
| No | |
| 0.25 |
| Cook | |
| — | |
| — / Not Applicable | |
| None | |
| Lake Michigan | |
| Public Sewer | |
| 10830697 | |
| 03273020480000 |
Nearby Schools
| NAME: | DISTRICT: | DISTANCE: | |
|---|---|---|---|
|
Grade School
Dryden Elementary School |
25 | — | |
|
Middle School
South Middle School |
25 | Not in DB | |
|
High School
Prospect High School |
214 | Not in DB | |
Property History
| DATE: | EVENT: | PRICE: | SOURCE: |
|---|---|---|---|
| 7 Oct, 2020 | Sold | $695,000 | MRED MLS |
| 27 Aug, 2020 | Under contract | $725,000 | MRED MLS |
| 25 Aug, 2020 | Listed for sale | $725,000 | MRED MLS |
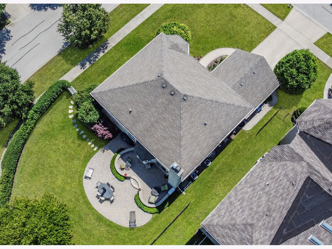
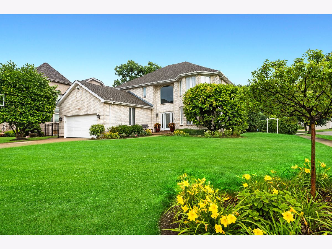
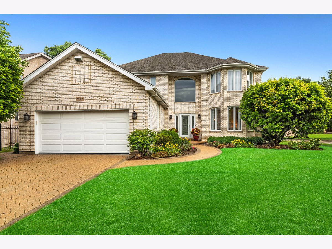
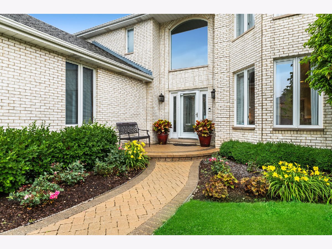
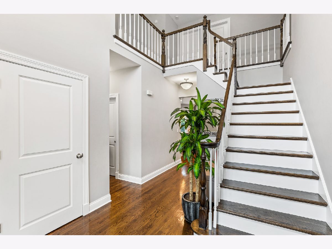
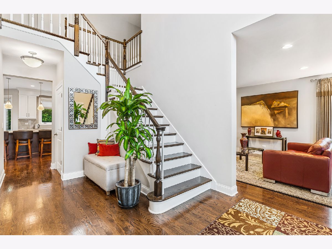
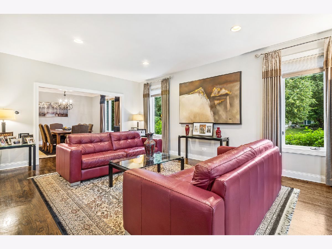
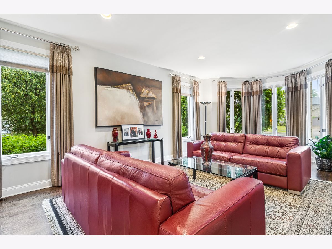
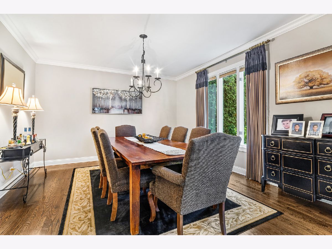
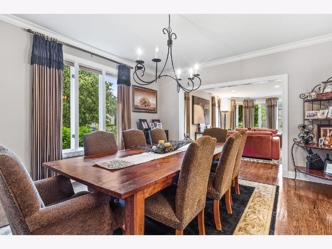
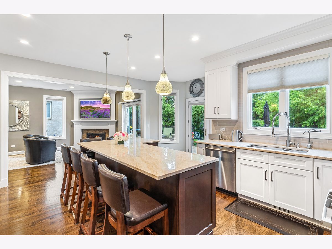
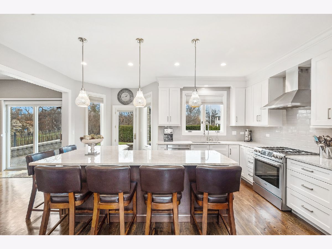
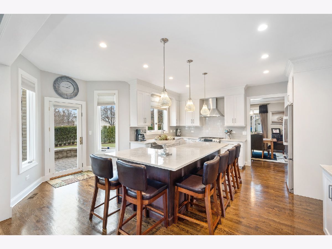
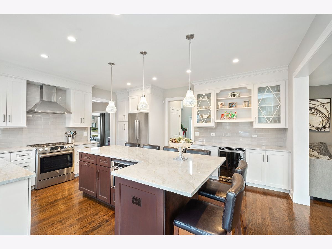
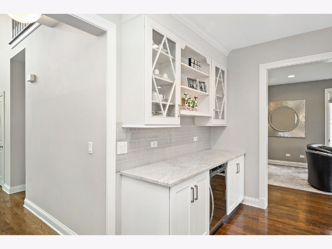
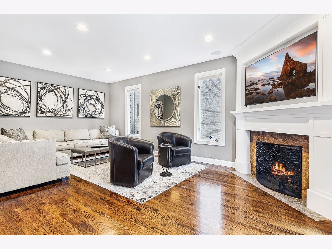
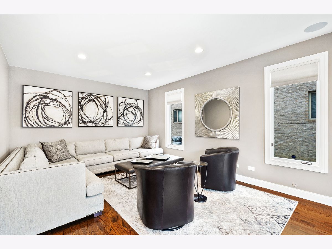
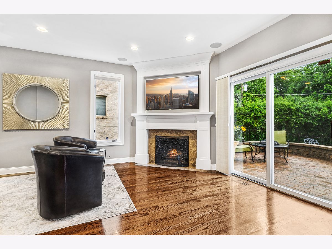
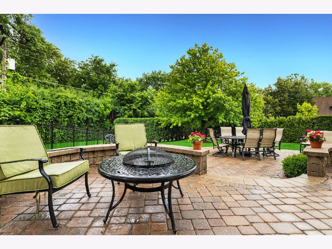
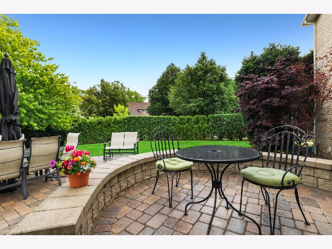
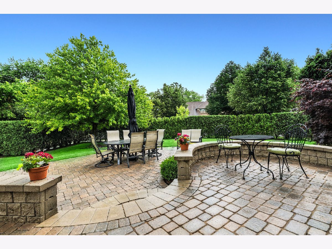
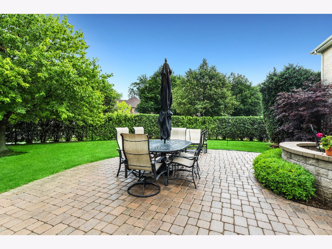
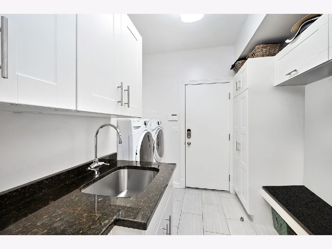
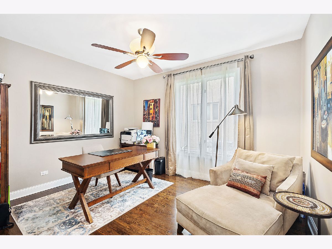
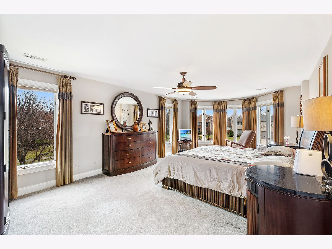
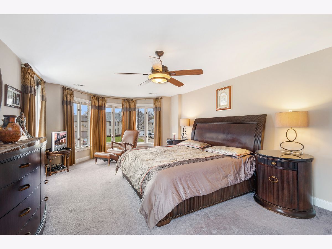
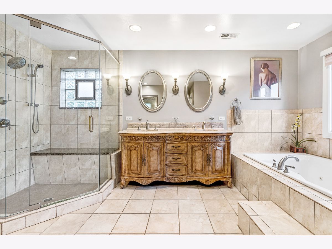
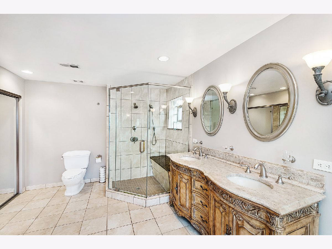
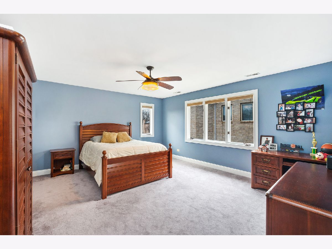
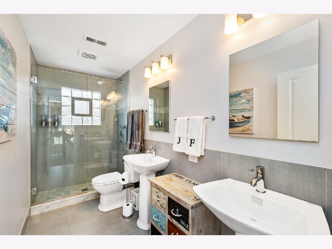
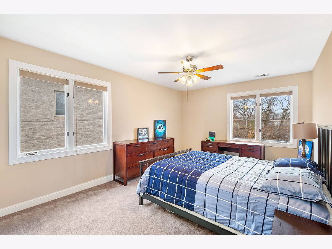
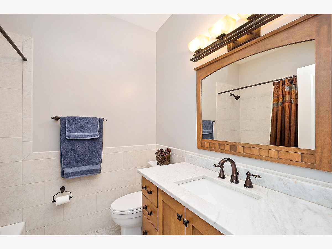
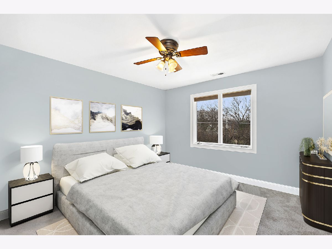
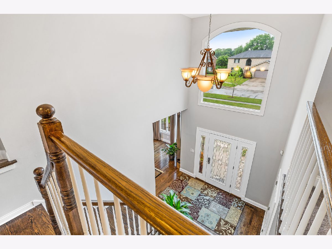
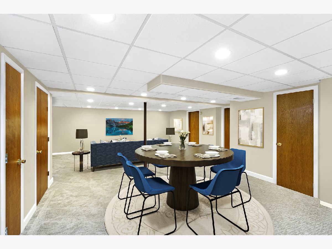
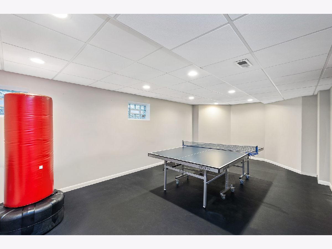
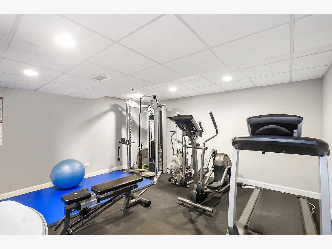
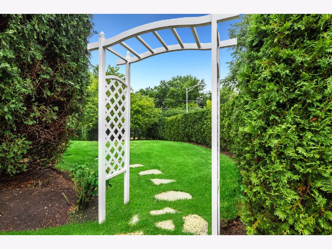
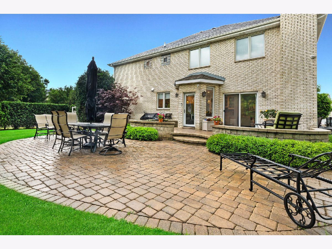
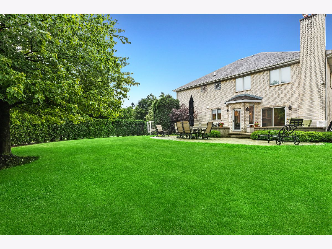
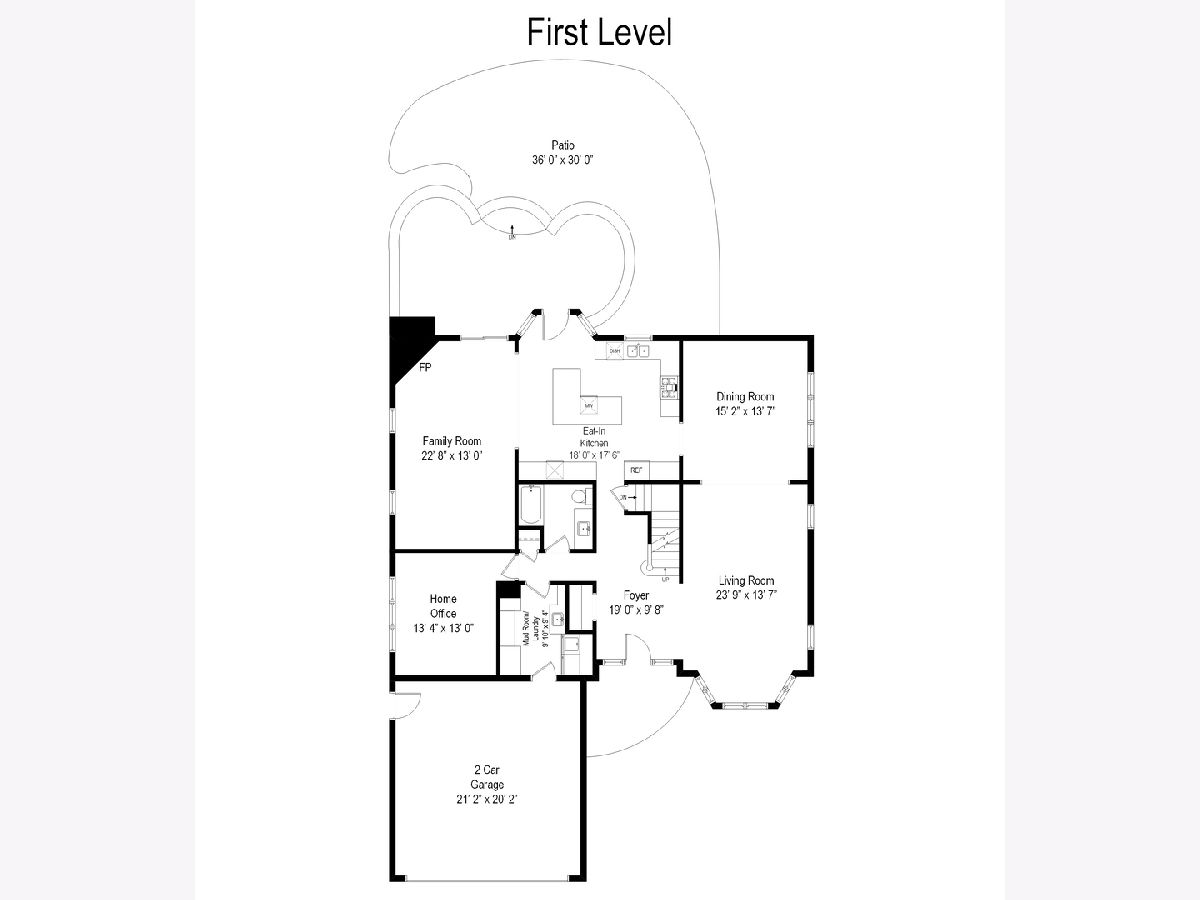
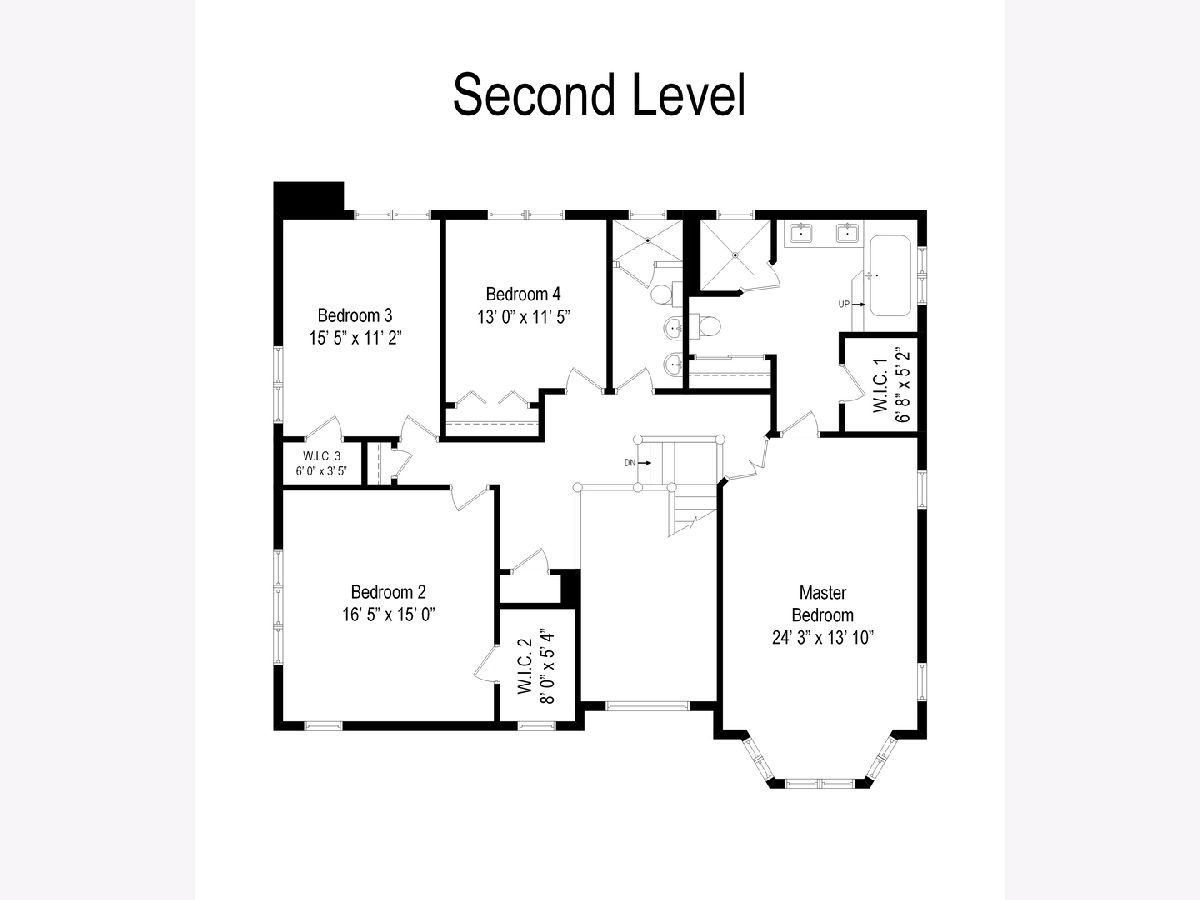
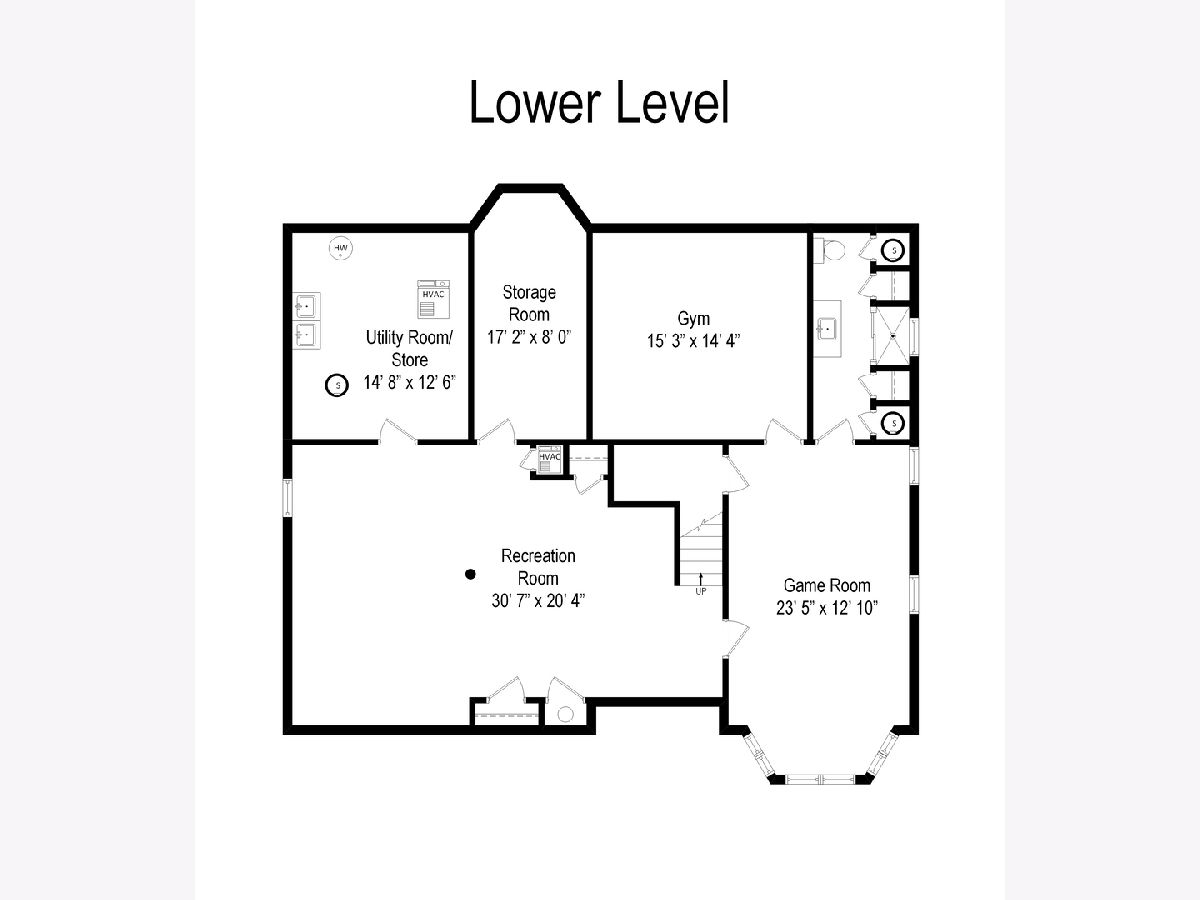
Room Specifics
Total Bedrooms: 4
Bedrooms Above Ground: 4
Bedrooms Below Ground: 0
Dimensions: —
Floor Type: Carpet
Dimensions: —
Floor Type: Carpet
Dimensions: —
Floor Type: Carpet
Full Bathrooms: 4
Bathroom Amenities: Whirlpool,Separate Shower,Double Sink
Bathroom in Basement: 1
Rooms: Utility Room-Lower Level,Foyer,Recreation Room,Office,Game Room,Walk In Closet,Storage,Walk In Closet,Terrace
Basement Description: Finished
Other Specifics
| 2 | |
| Concrete Perimeter | |
| Brick | |
| Patio, Brick Paver Patio, Storms/Screens | |
| Corner Lot,Fenced Yard,Landscaped | |
| 75 X 150 | |
| Full | |
| Full | |
| Hardwood Floors, First Floor Bedroom, In-Law Arrangement, First Floor Laundry, First Floor Full Bath, Built-in Features, Walk-In Closet(s), Ceiling - 9 Foot, Ceilings - 9 Foot, Open Floorplan, Some Carpeting, Special Millwork, Drapes/Blinds, Separate Dining Room | |
| Range, Microwave, Dishwasher, High End Refrigerator, Washer, Dryer, Disposal, Stainless Steel Appliance(s), Wine Refrigerator, Range Hood | |
| Not in DB | |
| Curbs, Sidewalks, Street Lights, Street Paved | |
| — | |
| — | |
| Gas Starter |
Tax History
| Year | Property Taxes |
|---|---|
| 2020 | $11,770 |
Contact Agent
Nearby Similar Homes
Nearby Sold Comparables
Contact Agent
Listing Provided By
Compass









