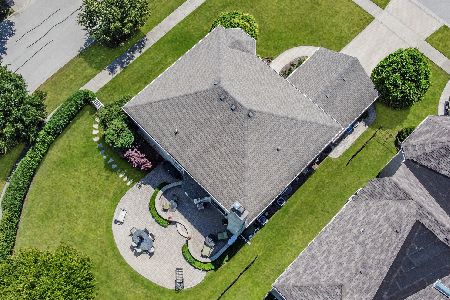205 Euclid Avenue, Mount Prospect, Illinois 60056
$343,000
|
Sold
|
|
| Status: | Closed |
| Sqft: | 1,850 |
| Cost/Sqft: | $189 |
| Beds: | 4 |
| Baths: | 3 |
| Year Built: | 1978 |
| Property Taxes: | $8,213 |
| Days On Market: | 2872 |
| Lot Size: | 0,46 |
Description
Great Home, Location & Lot. This Spacious Meticulously Maintained 4 Bedroom, 3 Bath Brick Home is Move In Ready. Wonderful Natural Light Streams Thru the Homes Open Flloor Plan, Shows Off the Beautiful Real Hardwood Floors. The Kitchen Boasts - Stainless Steel Appliances, Nice Eat In Area and Breakfast Bar. Large Family Room Features Floor to Ceiling Stone Fireplace for Cooler Evenings Sliding Doors from the Family Room & Kitchen Door Leads Out to a Newly Poured Patio, Perfect for Entertaining, BBQ's, or Just Sit Back and Unwind. Your Expansive Private Yard is Perfect for the Gardener, Add a Pool, Games, or All 3. Need More Room, This Home Also Has a Basement. Many Updates Have Been Completed Over the Last Several Years. Top Rated Schools- Dist 25 & 214 Prospect HS. Close Randhurst, Costco, Home Depot, Shopping, Restaurants, Metra, Hi-Ways, O'Hare & So Much More.
Property Specifics
| Single Family | |
| — | |
| — | |
| 1978 | |
| Partial | |
| SPACIOUS | |
| No | |
| 0.46 |
| Cook | |
| — | |
| 0 / Not Applicable | |
| None | |
| Lake Michigan | |
| Public Sewer | |
| 09878844 | |
| 03273020240000 |
Nearby Schools
| NAME: | DISTRICT: | DISTANCE: | |
|---|---|---|---|
|
Grade School
Dryden Elementary School |
25 | — | |
|
Middle School
South Middle School |
25 | Not in DB | |
|
High School
Prospect High School |
214 | Not in DB | |
Property History
| DATE: | EVENT: | PRICE: | SOURCE: |
|---|---|---|---|
| 19 Apr, 2018 | Sold | $343,000 | MRED MLS |
| 15 Mar, 2018 | Under contract | $349,900 | MRED MLS |
| 9 Mar, 2018 | Listed for sale | $349,900 | MRED MLS |
Room Specifics
Total Bedrooms: 4
Bedrooms Above Ground: 4
Bedrooms Below Ground: 0
Dimensions: —
Floor Type: Carpet
Dimensions: —
Floor Type: Carpet
Dimensions: —
Floor Type: Carpet
Full Bathrooms: 3
Bathroom Amenities: —
Bathroom in Basement: 0
Rooms: Foyer
Basement Description: Unfinished,Sub-Basement
Other Specifics
| 2 | |
| Concrete Perimeter | |
| Concrete,Circular | |
| Patio | |
| — | |
| 100 X 200 | |
| Pull Down Stair | |
| Full | |
| Hardwood Floors | |
| Double Oven, Microwave, Dishwasher, Refrigerator, Washer, Dryer, Disposal, Stainless Steel Appliance(s), Cooktop, Range Hood | |
| Not in DB | |
| Street Lights, Street Paved | |
| — | |
| — | |
| Wood Burning |
Tax History
| Year | Property Taxes |
|---|---|
| 2018 | $8,213 |
Contact Agent
Nearby Similar Homes
Nearby Sold Comparables
Contact Agent
Listing Provided By
RE/MAX At Home











