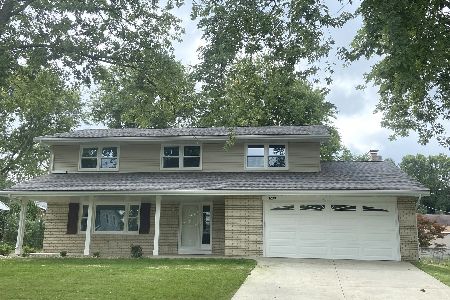1108 Westview Drive, Normal, Illinois 61761
$152,500
|
Sold
|
|
| Status: | Closed |
| Sqft: | 1,391 |
| Cost/Sqft: | $115 |
| Beds: | 3 |
| Baths: | 2 |
| Year Built: | 1967 |
| Property Taxes: | $4,103 |
| Days On Market: | 3164 |
| Lot Size: | 0,00 |
Description
Very well maintained all brick home located in Pleasant Hills neighborhood. Great location near park, pool, schools and shopping. Large living room measures 20x14 and is open to the formal dining room with built-in. Updated kitchen with maple cabinets, pantry and stainless steel appliances. 3 spacious bedrooms including a master with private bath. Large full bath in hallway. Laundry hook-ups off of garage or in basement. Full unfinished basement with endless possibilities. 2 car attached garage. New a/c and water heater in 2015. Very neutral and shows nice. Taxes do not reflect a homestead exemption. With homestead exemption the 2016 taxes would be approx. $3589.39
Property Specifics
| Single Family | |
| — | |
| Ranch | |
| 1967 | |
| Full | |
| — | |
| No | |
| — |
| Mc Lean | |
| Pleasant Hills | |
| — / Not Applicable | |
| — | |
| Public | |
| Public Sewer | |
| 10244480 | |
| 1427401013 |
Nearby Schools
| NAME: | DISTRICT: | DISTANCE: | |
|---|---|---|---|
|
Grade School
Colene Hoose Elementary |
5 | — | |
|
Middle School
Chiddix Jr High |
5 | Not in DB | |
|
High School
Normal Community West High Schoo |
5 | Not in DB | |
Property History
| DATE: | EVENT: | PRICE: | SOURCE: |
|---|---|---|---|
| 31 Dec, 2013 | Sold | $165,000 | MRED MLS |
| 26 Nov, 2013 | Under contract | $169,900 | MRED MLS |
| 18 Nov, 2013 | Listed for sale | $169,900 | MRED MLS |
| 28 Jul, 2017 | Sold | $152,500 | MRED MLS |
| 10 Jun, 2017 | Under contract | $159,900 | MRED MLS |
| 23 May, 2017 | Listed for sale | $159,900 | MRED MLS |
| 22 Aug, 2025 | Sold | $210,000 | MRED MLS |
| 24 Jul, 2025 | Under contract | $225,000 | MRED MLS |
| 15 Jul, 2025 | Listed for sale | $225,000 | MRED MLS |
Room Specifics
Total Bedrooms: 3
Bedrooms Above Ground: 3
Bedrooms Below Ground: 0
Dimensions: —
Floor Type: Carpet
Dimensions: —
Floor Type: Carpet
Full Bathrooms: 2
Bathroom Amenities: —
Bathroom in Basement: —
Rooms: —
Basement Description: Unfinished
Other Specifics
| 2 | |
| — | |
| — | |
| Patio | |
| Mature Trees,Landscaped | |
| 82X150 | |
| — | |
| Full | |
| First Floor Full Bath, Built-in Features | |
| Dishwasher, Refrigerator, Range | |
| Not in DB | |
| — | |
| — | |
| — | |
| — |
Tax History
| Year | Property Taxes |
|---|---|
| 2013 | $2,985 |
| 2017 | $4,103 |
Contact Agent
Nearby Similar Homes
Nearby Sold Comparables
Contact Agent
Listing Provided By
RE/MAX Choice









