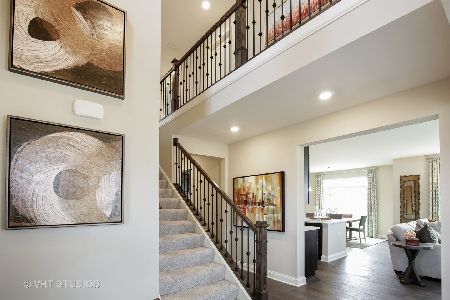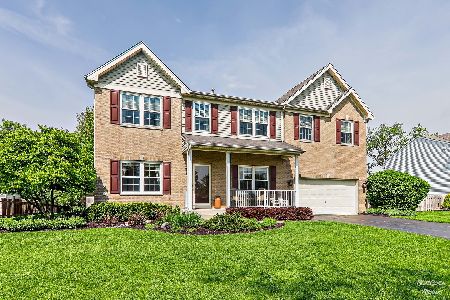1109 Autumn Drive, Crystal Lake, Illinois 60014
$310,000
|
Sold
|
|
| Status: | Closed |
| Sqft: | 3,713 |
| Cost/Sqft: | $86 |
| Beds: | 4 |
| Baths: | 3 |
| Year Built: | 2002 |
| Property Taxes: | $9,909 |
| Days On Market: | 4668 |
| Lot Size: | 0,28 |
Description
This home has just been rehabbed. New mechanicals and kitchen featuring, stainless appliances, granite countertops and new cabinetry.Freshly painted and carpet . Large family home with upstairs loft family room and list floor den. Custom brick patio for enjoying views of nature preserve.This home is approved for HomePath financing & HomePath Renovation financing.
Property Specifics
| Single Family | |
| — | |
| Other | |
| 2002 | |
| Full | |
| HIGHLAND | |
| No | |
| 0.28 |
| Mc Henry | |
| Harvest Run | |
| 300 / Annual | |
| Other | |
| Public | |
| Public Sewer | |
| 08337643 | |
| 1812177005 |
Nearby Schools
| NAME: | DISTRICT: | DISTANCE: | |
|---|---|---|---|
|
Grade School
West Elementary School |
47 | — | |
|
Middle School
Richard F Bernotas Middle School |
47 | Not in DB | |
|
High School
Crystal Lake Central High School |
155 | Not in DB | |
Property History
| DATE: | EVENT: | PRICE: | SOURCE: |
|---|---|---|---|
| 14 Apr, 2008 | Sold | $360,000 | MRED MLS |
| 2 Jan, 2008 | Under contract | $367,500 | MRED MLS |
| — | Last price change | $380,000 | MRED MLS |
| 14 Feb, 2007 | Listed for sale | $415,000 | MRED MLS |
| 5 Aug, 2013 | Sold | $310,000 | MRED MLS |
| 14 Jun, 2013 | Under contract | $320,000 | MRED MLS |
| — | Last price change | $330,000 | MRED MLS |
| 7 May, 2013 | Listed for sale | $330,000 | MRED MLS |
Room Specifics
Total Bedrooms: 4
Bedrooms Above Ground: 4
Bedrooms Below Ground: 0
Dimensions: —
Floor Type: Carpet
Dimensions: —
Floor Type: Carpet
Dimensions: —
Floor Type: Carpet
Full Bathrooms: 3
Bathroom Amenities: Separate Shower,Double Sink,Soaking Tub
Bathroom in Basement: 0
Rooms: Breakfast Room,Den,Foyer,Loft
Basement Description: Unfinished
Other Specifics
| 3 | |
| Concrete Perimeter | |
| Asphalt | |
| Brick Paver Patio | |
| Nature Preserve Adjacent | |
| 123 X71 X 130 | |
| Unfinished | |
| Full | |
| Hardwood Floors, First Floor Laundry | |
| Range, Microwave, Dishwasher, Refrigerator, Washer, Dryer, Disposal | |
| Not in DB | |
| Sidewalks, Street Lights, Street Paved | |
| — | |
| — | |
| Gas Log, Gas Starter |
Tax History
| Year | Property Taxes |
|---|---|
| 2008 | $8,004 |
| 2013 | $9,909 |
Contact Agent
Nearby Similar Homes
Nearby Sold Comparables
Contact Agent
Listing Provided By
Realty Executives Cornerstone







