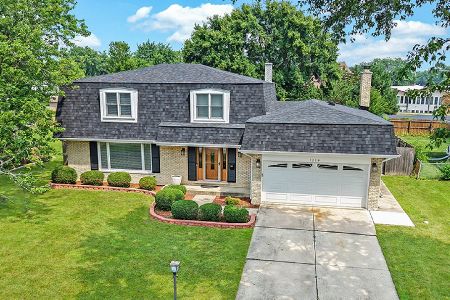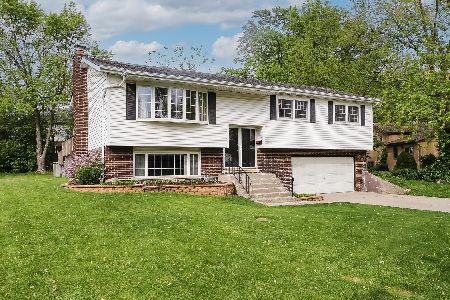1109 Belair Drive, Darien, Illinois 60561
$326,000
|
Sold
|
|
| Status: | Closed |
| Sqft: | 2,000 |
| Cost/Sqft: | $162 |
| Beds: | 3 |
| Baths: | 2 |
| Year Built: | 1966 |
| Property Taxes: | $6,152 |
| Days On Market: | 1877 |
| Lot Size: | 0,27 |
Description
Steps From Hinsbrook Park! Beautiful Move In Ready 3 bed, in a picturesque tree lined neighborhood. Updates throughout. Furnace and AC 2017, Completely Updated Bathrooms, Newer Roof, Custom Wainscoting, Room Doors, Woodwork and Paint. Spacious open floor plan with 2 large living areas! Separate Living and Dining, perfect for entertaining. Kitchen has Stainless Steel Appliances, with plenty of cabinets, and counter space. Hall Bath features, custom vanity with double sink, jetted tub, linen closet. Spacious Bedrooms and Closet space in all. Lower Level has a very bright family room, with wood burning fire place. Downstairs updated bath in 2018. Huge Deck off of the Main Level. Great yard that is secluded in the Cul De Sac. This house will not last long! Walking to shopping, schools, and parks!
Property Specifics
| Single Family | |
| — | |
| — | |
| 1966 | |
| Full,Walkout | |
| — | |
| No | |
| 0.27 |
| Du Page | |
| — | |
| — / Not Applicable | |
| None | |
| Lake Michigan,Public | |
| Public Sewer | |
| 10946423 | |
| 0927105050 |
Nearby Schools
| NAME: | DISTRICT: | DISTANCE: | |
|---|---|---|---|
|
High School
Hinsdale South High School |
86 | Not in DB | |
Property History
| DATE: | EVENT: | PRICE: | SOURCE: |
|---|---|---|---|
| 29 Jan, 2021 | Sold | $326,000 | MRED MLS |
| 7 Dec, 2020 | Under contract | $324,900 | MRED MLS |
| 3 Dec, 2020 | Listed for sale | $324,900 | MRED MLS |
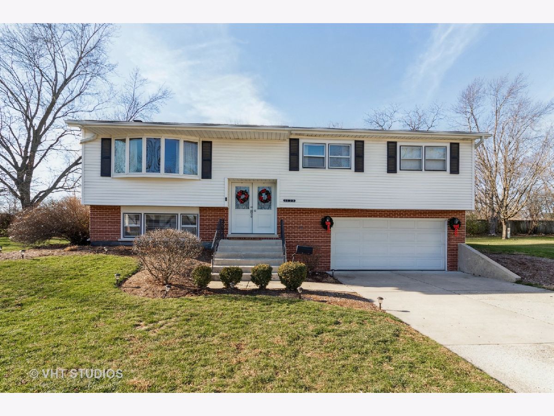

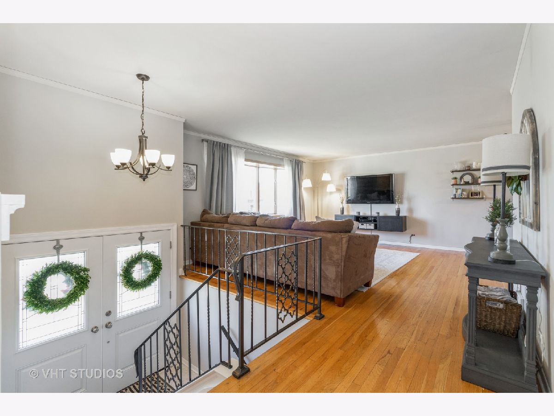

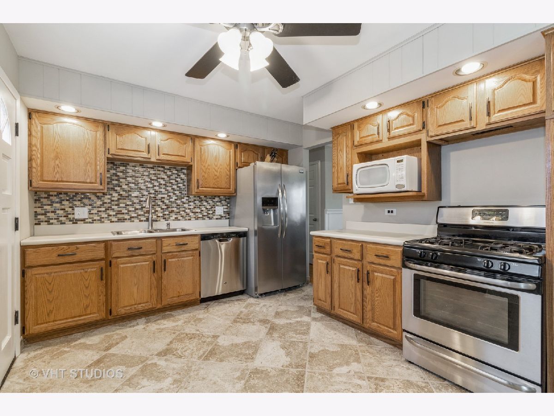
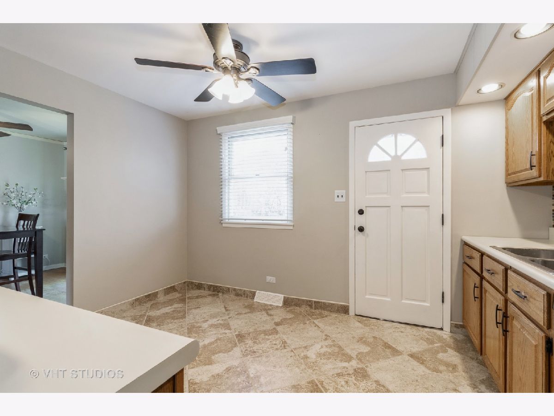
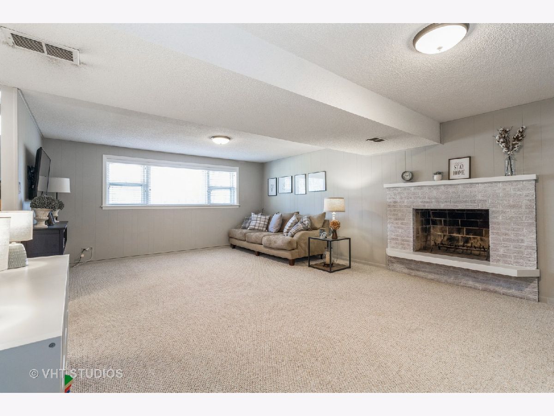
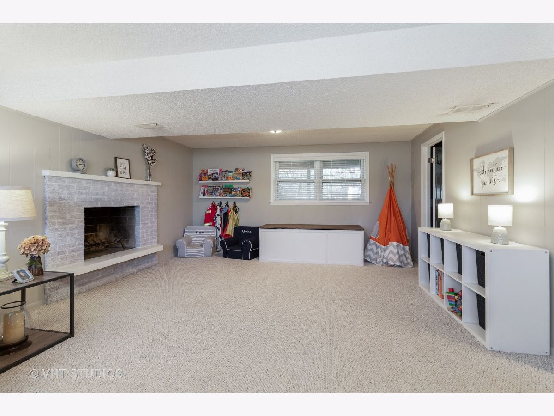
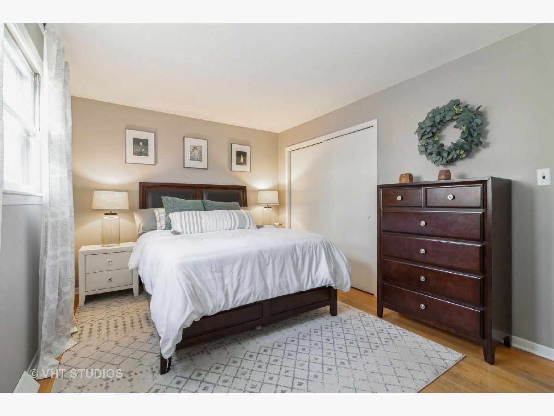
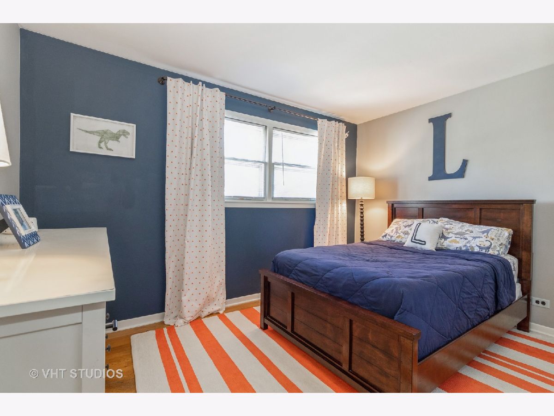
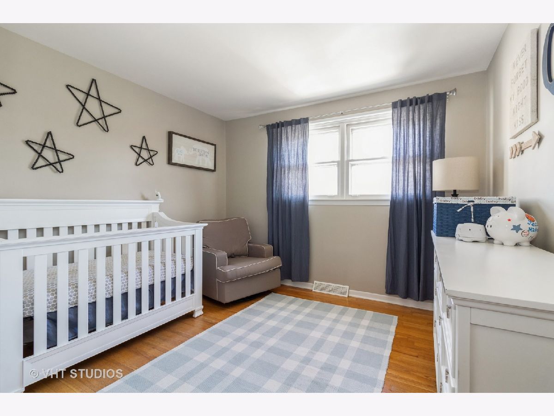
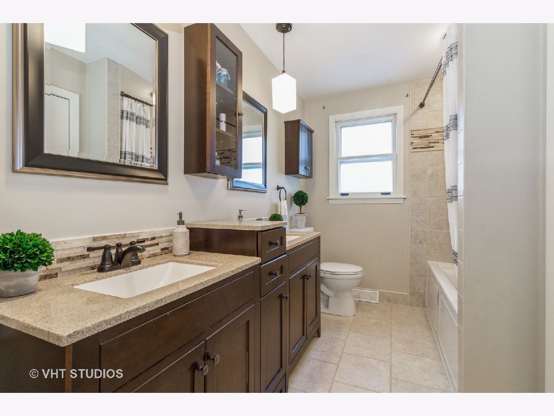
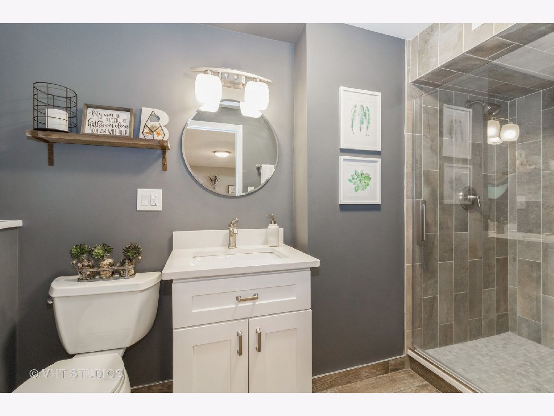
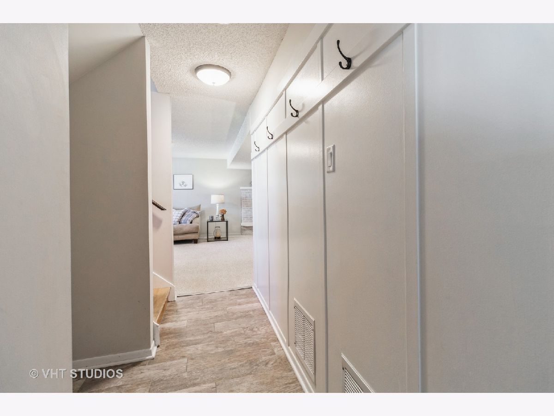
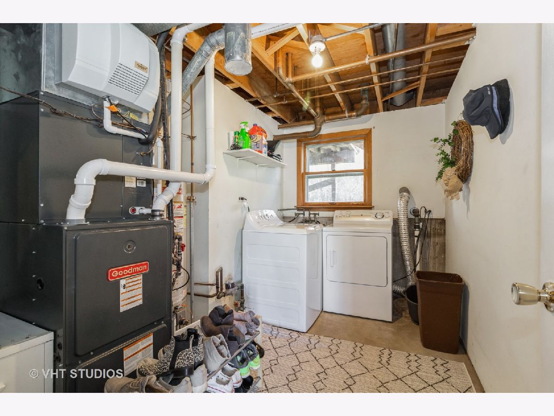
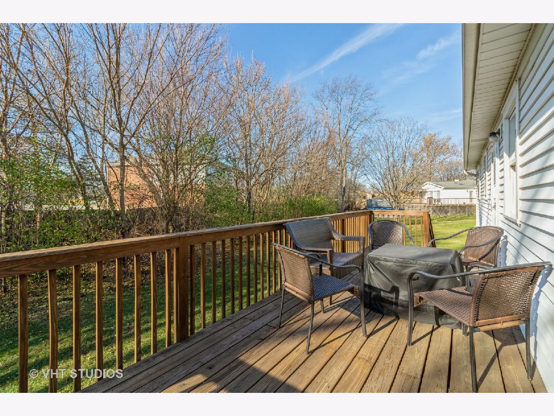
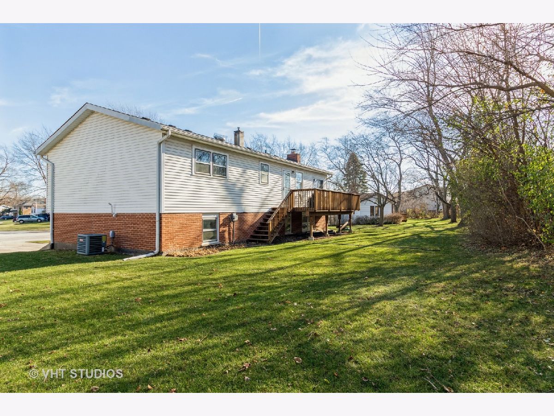
Room Specifics
Total Bedrooms: 3
Bedrooms Above Ground: 3
Bedrooms Below Ground: 0
Dimensions: —
Floor Type: —
Dimensions: —
Floor Type: Hardwood
Full Bathrooms: 2
Bathroom Amenities: Double Sink,Soaking Tub
Bathroom in Basement: 1
Rooms: Deck,Foyer
Basement Description: Finished,Exterior Access,Bathroom Rough-In,Lookout,Rec/Family Area,Roughed-In Fireplace,Storage Spac
Other Specifics
| 2 | |
| Concrete Perimeter | |
| Concrete | |
| Deck | |
| Cul-De-Sac,Landscaped,Mature Trees | |
| 11761 | |
| Full,Unfinished | |
| None | |
| Hardwood Floors, First Floor Full Bath, Built-in Features, Open Floorplan, Drapes/Blinds, Separate Dining Room | |
| Range, Microwave, Dishwasher, Refrigerator, Washer, Dryer, Stainless Steel Appliance(s) | |
| Not in DB | |
| Park, Curbs, Sidewalks, Street Lights | |
| — | |
| — | |
| Wood Burning |
Tax History
| Year | Property Taxes |
|---|---|
| 2021 | $6,152 |
Contact Agent
Nearby Similar Homes
Nearby Sold Comparables
Contact Agent
Listing Provided By
Baird & Warner


